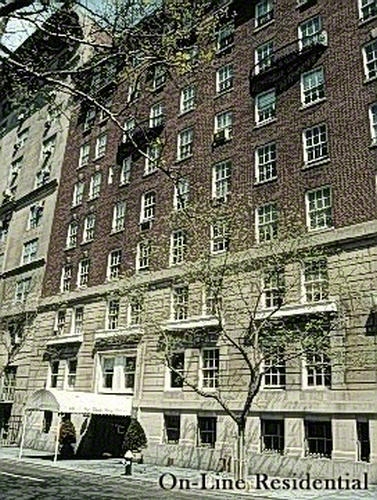This magnificent duplex residence offers the scale and craftsmanship of a grand prewar home, paired with the warmth and comfort of modern living. Featuring a dramatic living room with soaring 19-foot ceilings, three wood-burning fireplaces, and an abundance of original architectural detail, this exceptional home embodies timeless elegance. There are four bedrooms plus a staff room and four windowed bathrooms.
A gracious entrance gallery sets the tone, leading into the breathtaking double-height living room where four large south-facing windows flood the space with light. The scale and volume of this room are extraordinary - 19-foot ceilings, floor-to-ceiling bookshelves, a wood-burning fireplace, and an exquisite original 15'4" north facing stained-glass window.
Beyond the living room, an elegant formal dining room provides a perfect setting for entertaining, while the windowed eat-in kitchen blends prewar charm with modern functionality. It has a cozy corner banquette, ample pantry storage, and top-of-the-line appliances - including a Wolf range with grill, Miele dishwasher, Sub-Zero refrigerator and freezer, and built-in Frigidaire microwave. A pocket door allows the kitchen to be closed off for more formal occasions.
A beautifully paneled library (or fourth bedroom) with the home's second wood-burning fireplace offers a quiet retreat for reading or relaxation. A windowed full bathroom with shower completes the main level.
A sweeping staircase ascends to the second floor, where a dramatic balcony overlooks the living room below, underscoring the home's remarkable architectural character.
The primary suite, bathed in southern light, is a serene private sanctuary featuring a windowed dressing room, three large closets, and built-in dressers. The windowed primary bathroom includes dual sinks, a separate shower, and a soaking tub. An upstairs sitting room with a built-in desk provides a peaceful space to read or work from home.
Two additional bedrooms complete the upper level - one with an en-suite windowed bath and the third wood burning fireplace, the other served by a windowed hall bath with shower. This level also includes a windowed laundry room, a secondary kitchenette complete with a dishwasher, refrigerator, and cooktop, as well as a staff bedroom and abundant closet storage.
The home also comes with two private outdoor rooms, one is currently being used as a private gym and the other is a staff room, both have a monthly maintenance of $412. In addition, the apartment has a dedicated storage bin.
Residents of this prewar cooperative enjoy full-time doorman service, a live-in resident manager, gym, roof garden, and central laundry room. The building permits up to 50% financing and has a 3% flip tax payable by the purchaser.
A home of remarkable beauty and scale, this one-of-a-kind duplex offers the best of both worlds - the volume and drama of a grand prewar residence and the warmth and intimacy of a truly livable home.
This magnificent duplex residence offers the scale and craftsmanship of a grand prewar home, paired with the warmth and comfort of modern living. Featuring a dramatic living room with soaring 19-foot ceilings, three wood-burning fireplaces, and an abundance of original architectural detail, this exceptional home embodies timeless elegance. There are four bedrooms plus a staff room and four windowed bathrooms.
A gracious entrance gallery sets the tone, leading into the breathtaking double-height living room where four large south-facing windows flood the space with light. The scale and volume of this room are extraordinary - 19-foot ceilings, floor-to-ceiling bookshelves, a wood-burning fireplace, and an exquisite original 15'4" north facing stained-glass window.
Beyond the living room, an elegant formal dining room provides a perfect setting for entertaining, while the windowed eat-in kitchen blends prewar charm with modern functionality. It has a cozy corner banquette, ample pantry storage, and top-of-the-line appliances - including a Wolf range with grill, Miele dishwasher, Sub-Zero refrigerator and freezer, and built-in Frigidaire microwave. A pocket door allows the kitchen to be closed off for more formal occasions.
A beautifully paneled library (or fourth bedroom) with the home's second wood-burning fireplace offers a quiet retreat for reading or relaxation. A windowed full bathroom with shower completes the main level.
A sweeping staircase ascends to the second floor, where a dramatic balcony overlooks the living room below, underscoring the home's remarkable architectural character.
The primary suite, bathed in southern light, is a serene private sanctuary featuring a windowed dressing room, three large closets, and built-in dressers. The windowed primary bathroom includes dual sinks, a separate shower, and a soaking tub. An upstairs sitting room with a built-in desk provides a peaceful space to read or work from home.
Two additional bedrooms complete the upper level - one with an en-suite windowed bath and the third wood burning fireplace, the other served by a windowed hall bath with shower. This level also includes a windowed laundry room, a secondary kitchenette complete with a dishwasher, refrigerator, and cooktop, as well as a staff bedroom and abundant closet storage.
The home also comes with two private outdoor rooms, one is currently being used as a private gym and the other is a staff room, both have a monthly maintenance of $412. In addition, the apartment has a dedicated storage bin.
Residents of this prewar cooperative enjoy full-time doorman service, a live-in resident manager, gym, roof garden, and central laundry room. The building permits up to 50% financing and has a 3% flip tax payable by the purchaser.
A home of remarkable beauty and scale, this one-of-a-kind duplex offers the best of both worlds - the volume and drama of a grand prewar residence and the warmth and intimacy of a truly livable home.
Listing Courtesy of Corcoran Group
























.jpg)