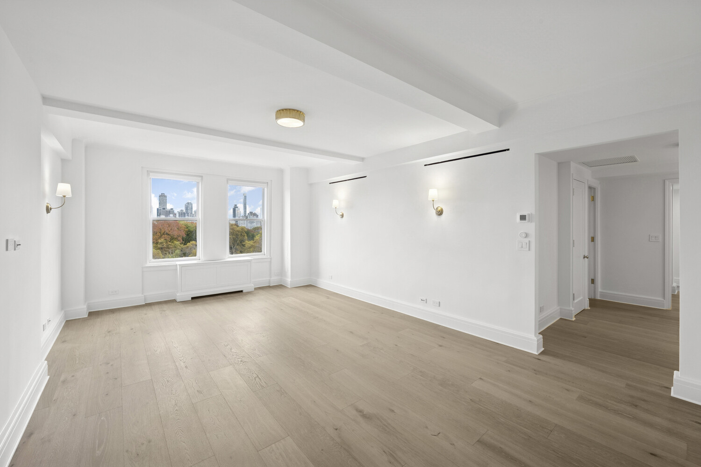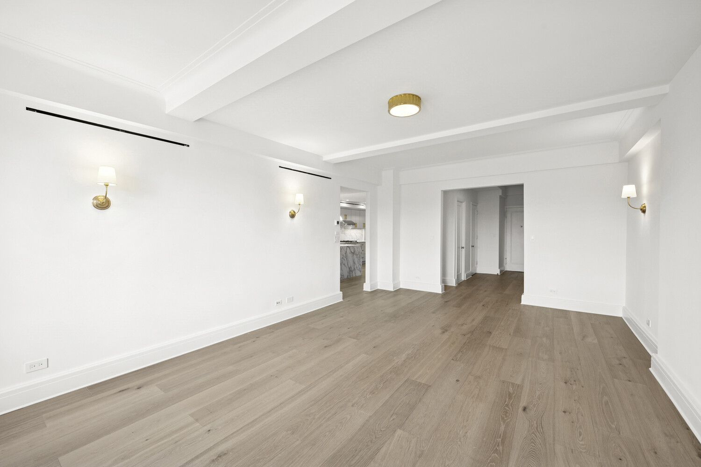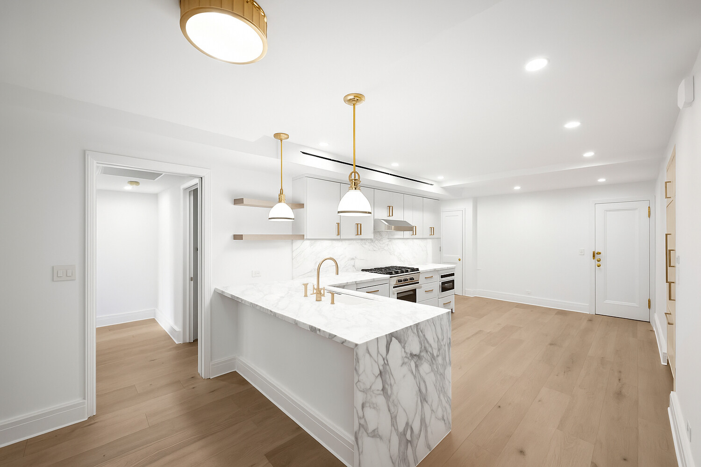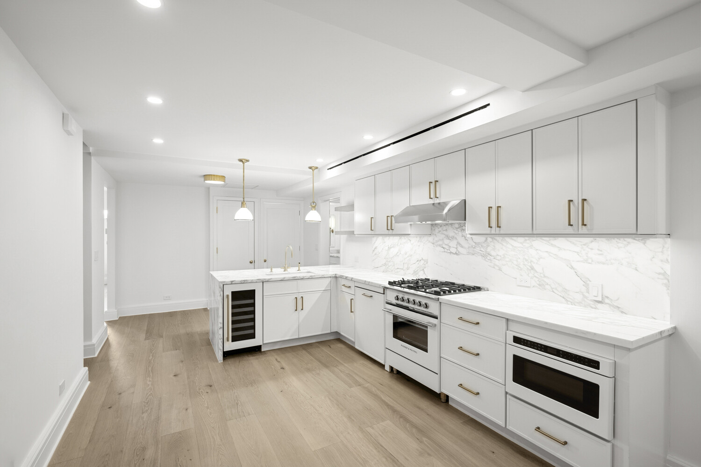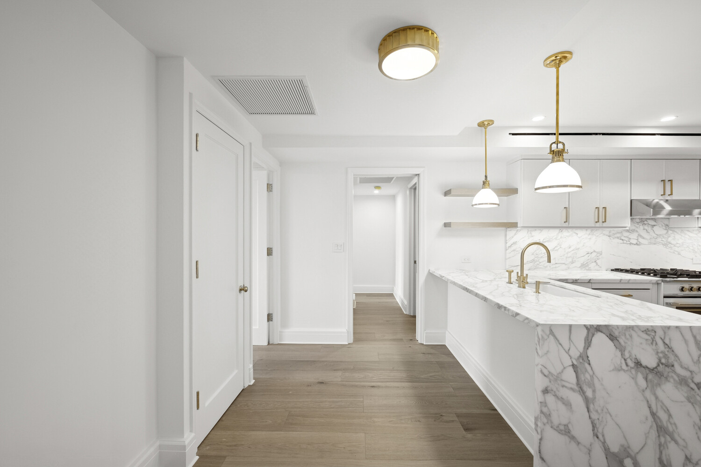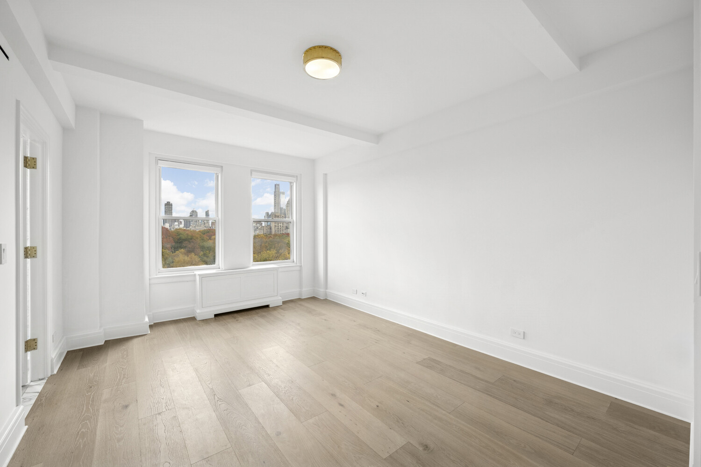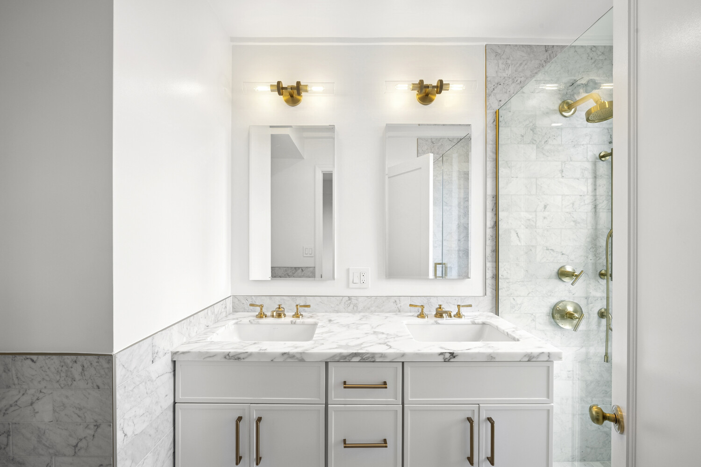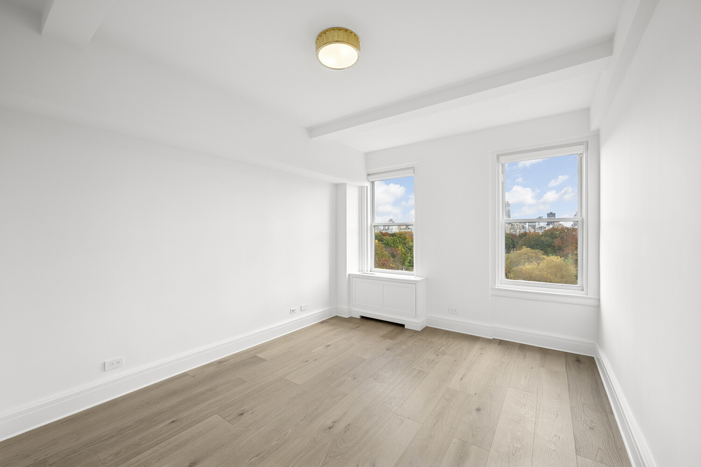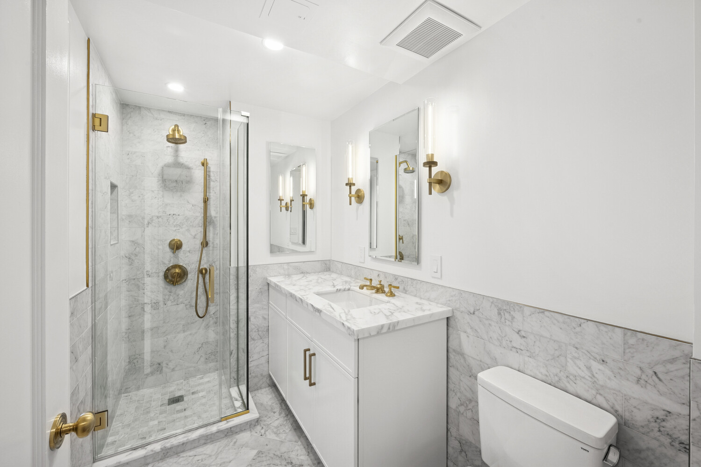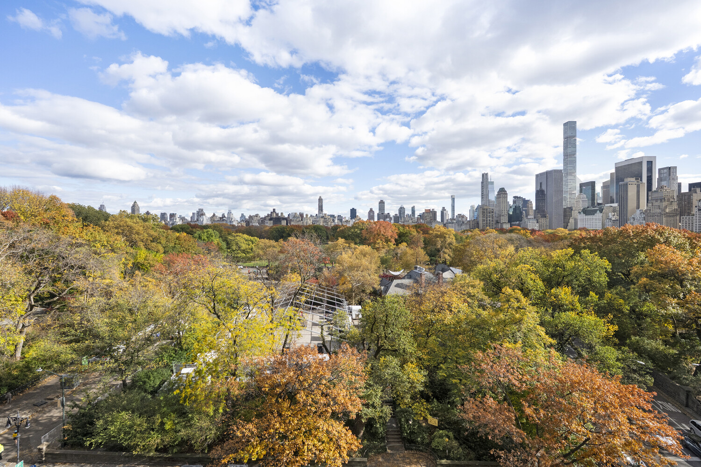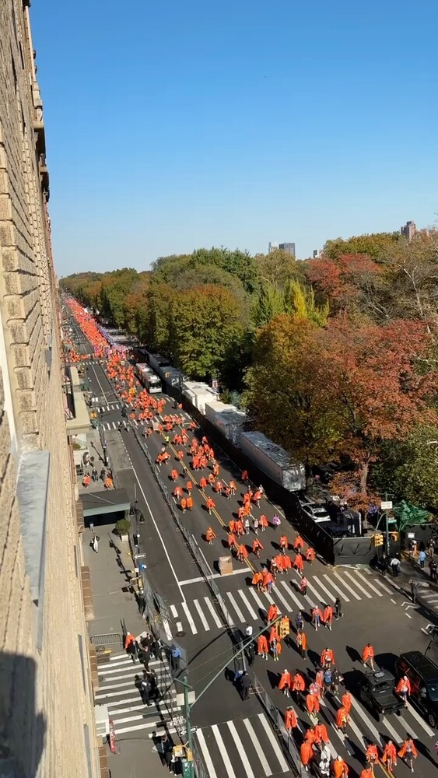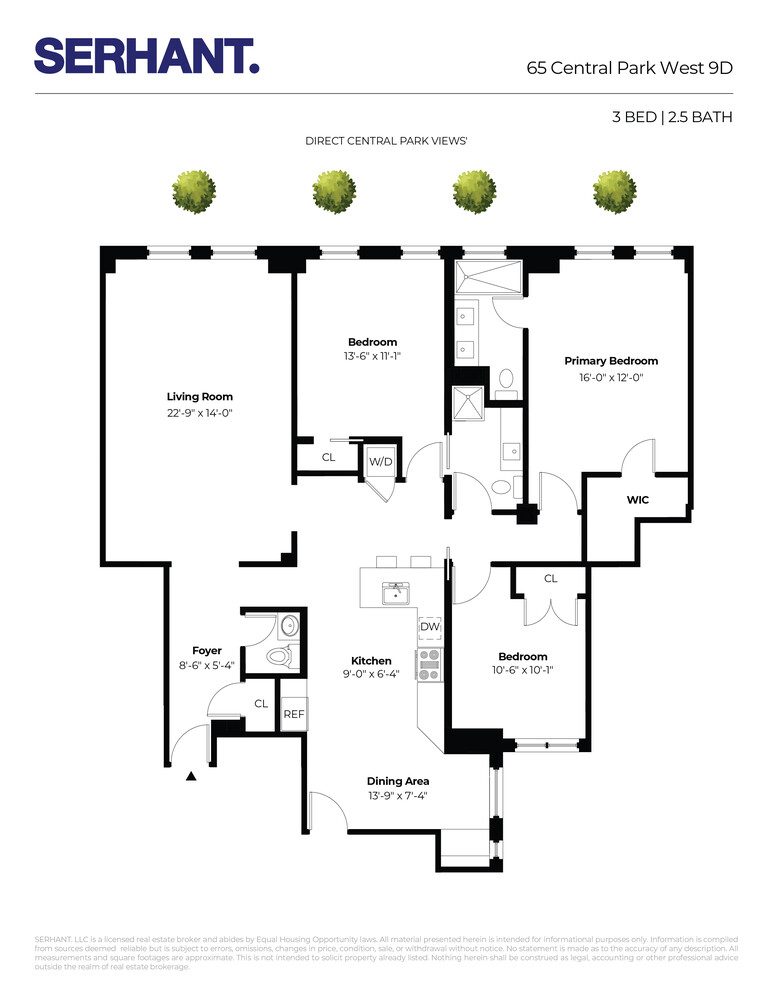



RENOVATION NOW 100% COMPLETE
PREWAR SPONSOR UNIT
Sign Today / Close Tomorrow
RESIDENCE HIGHLIGHTS
Fully gut renovated and completely reimagined, this sponsor unit at 65 Central Park West blends the elegance of Emory Roth's prewar design with the comfort and infrastructure like a new development-all with no board approval or application required.
Residence 9D includes three bedrooms, with the living room and two bedrooms facing directly onto Central Park. The result: sweeping park and skyline views that will never disappoint. Every element has been renewed-HVAC, plumbing, and electrical systems-all completed to an impeccable standard by Rudin Management, a family-owned firm with a century of New York City real estate experience.
The gracious entry includes a powder room and large coat closet before opening to the living room framed by park views. Wide-plank oak floors flow throughout, leading to the large kitchen enjoys a Calacatta marble waterfall-edge island with seating, with matching full-slab marble countertops and backsplashes. The kitchen includes a Fisher Paykal GAS oven, Miele dishwasher, XO wine fridge, and in-unit washer/dryer, surrounded by custom millwork and thoughtfully designed storage.
Bathrooms are finished in Calacatta Gold marble with Bianco Carrara herringbone floors, RH fixtures, and sconces. Primary bath enjoys a windowed shower offering sunrise views over Central Park and midtown skyline.
65 Central Park West is a full-service landmark cooperative offering white-glove service, 24-hour doorman, and an incomparable Central Park West address. This turnkey residence combines prewar pedigree with modern comfort-and the rare ease of no board approval or application required.
SELLER Paying Transfers and NO FLIP
RENOVATION NOW 100% COMPLETE
PREWAR SPONSOR UNIT
Sign Today / Close Tomorrow
RESIDENCE HIGHLIGHTS
Fully gut renovated and completely reimagined, this sponsor unit at 65 Central Park West blends the elegance of Emory Roth's prewar design with the comfort and infrastructure like a new development-all with no board approval or application required.
Residence 9D includes three bedrooms, with the living room and two bedrooms facing directly onto Central Park. The result: sweeping park and skyline views that will never disappoint. Every element has been renewed-HVAC, plumbing, and electrical systems-all completed to an impeccable standard by Rudin Management, a family-owned firm with a century of New York City real estate experience.
The gracious entry includes a powder room and large coat closet before opening to the living room framed by park views. Wide-plank oak floors flow throughout, leading to the large kitchen enjoys a Calacatta marble waterfall-edge island with seating, with matching full-slab marble countertops and backsplashes. The kitchen includes a Fisher Paykal GAS oven, Miele dishwasher, XO wine fridge, and in-unit washer/dryer, surrounded by custom millwork and thoughtfully designed storage.
Bathrooms are finished in Calacatta Gold marble with Bianco Carrara herringbone floors, RH fixtures, and sconces. Primary bath enjoys a windowed shower offering sunrise views over Central Park and midtown skyline.
65 Central Park West is a full-service landmark cooperative offering white-glove service, 24-hour doorman, and an incomparable Central Park West address. This turnkey residence combines prewar pedigree with modern comfort-and the rare ease of no board approval or application required.
SELLER Paying Transfers and NO FLIP

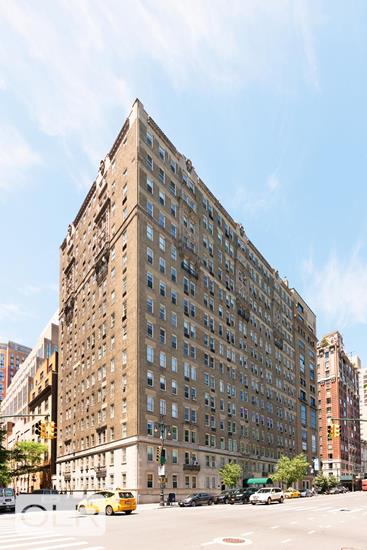
Closed Sales Data [Last 12 Months]


