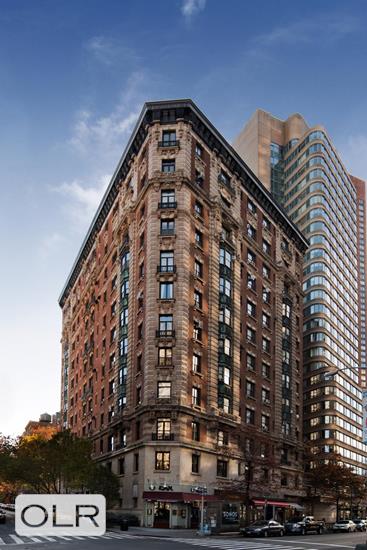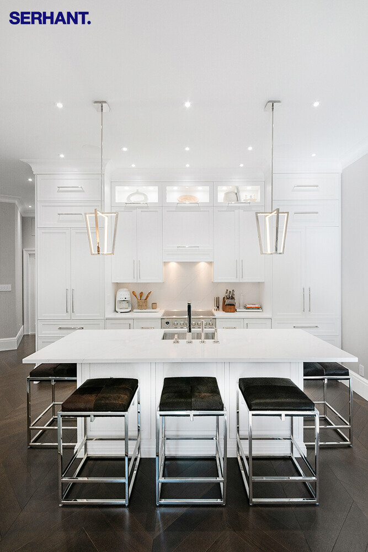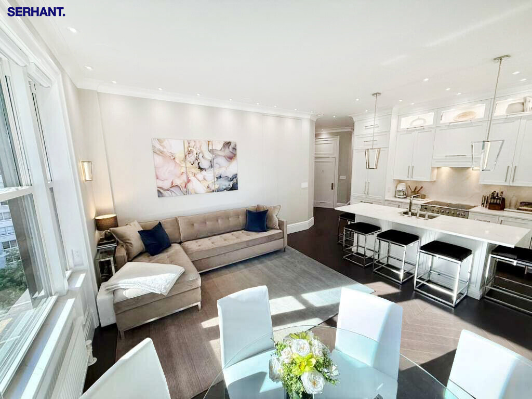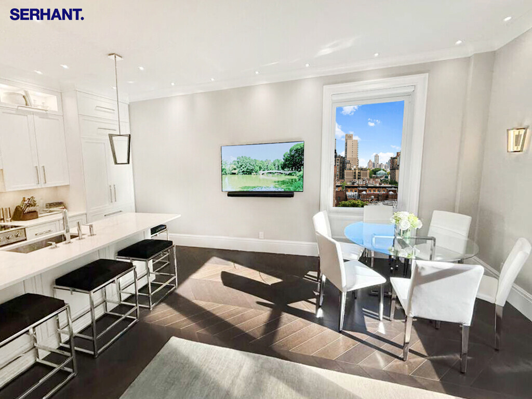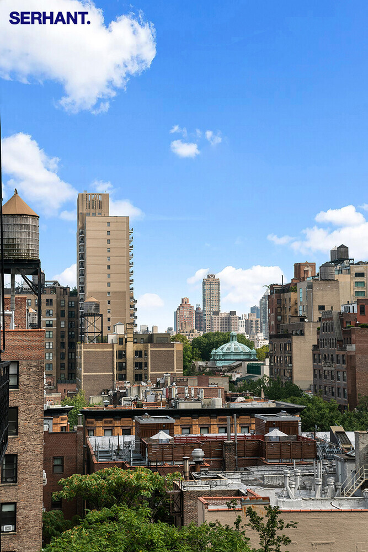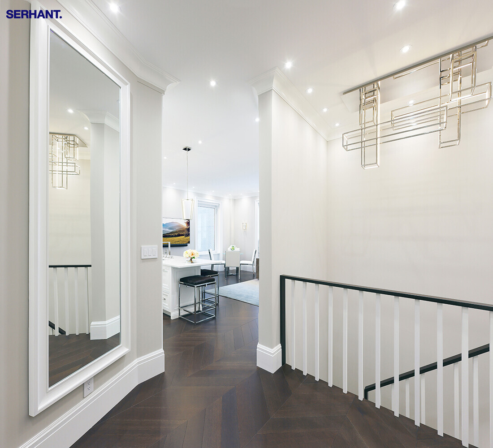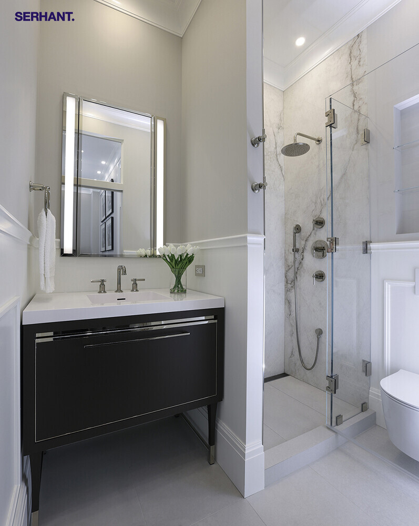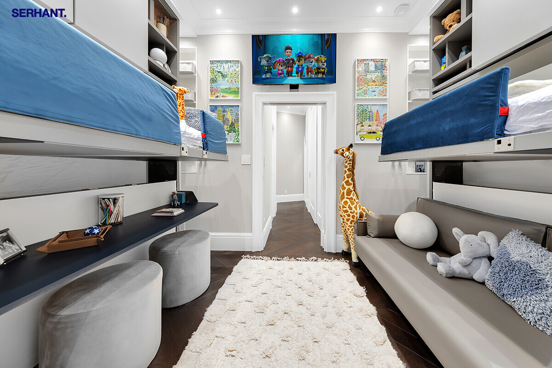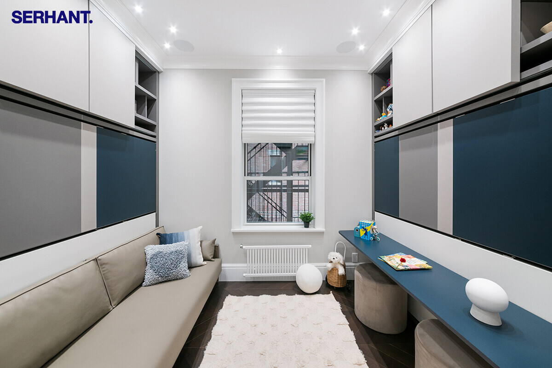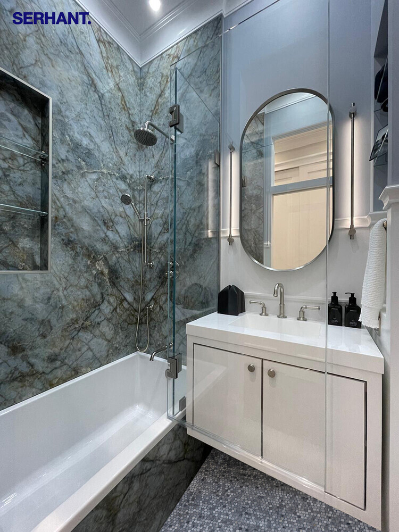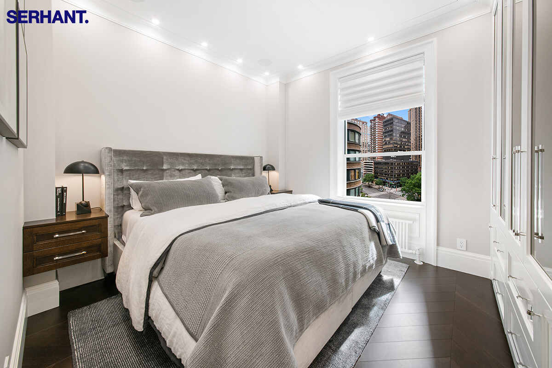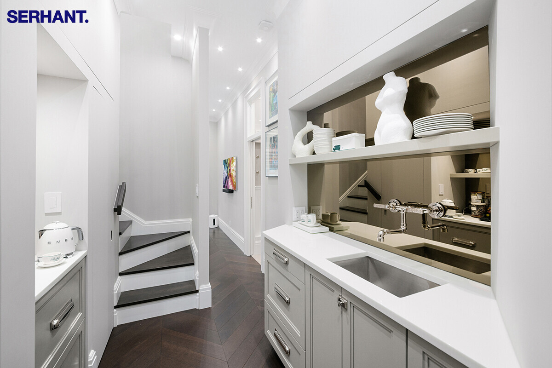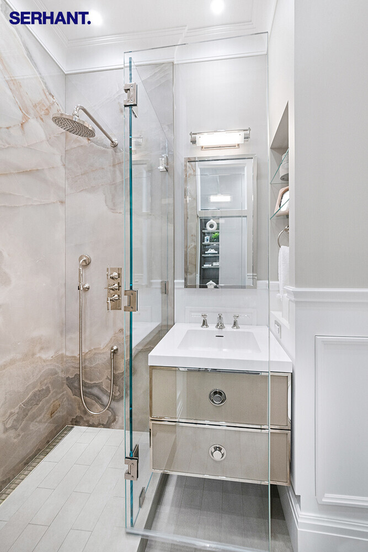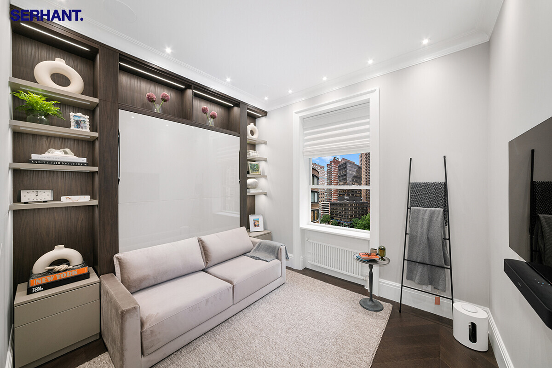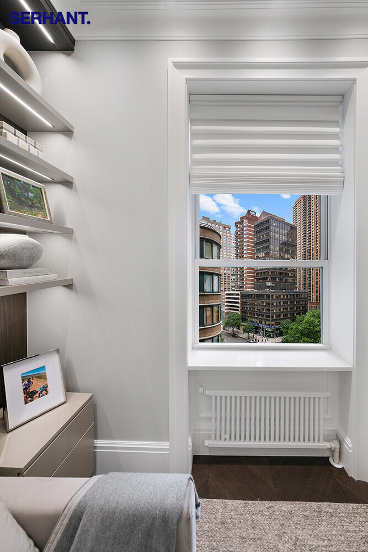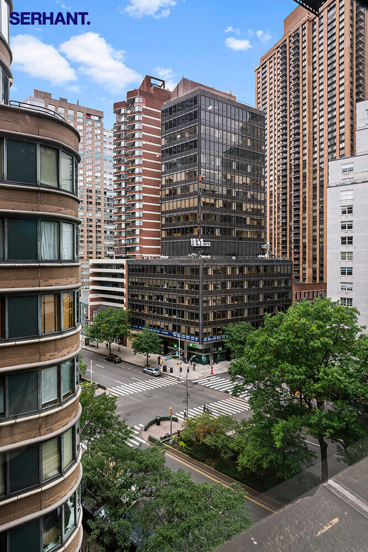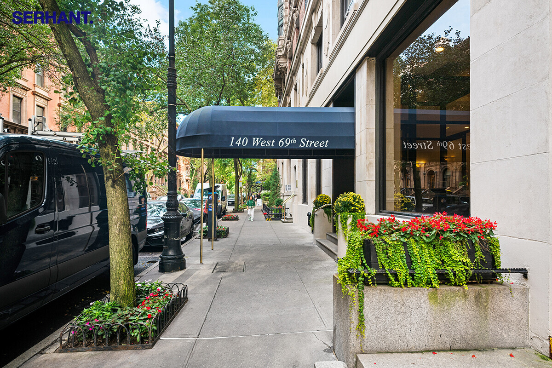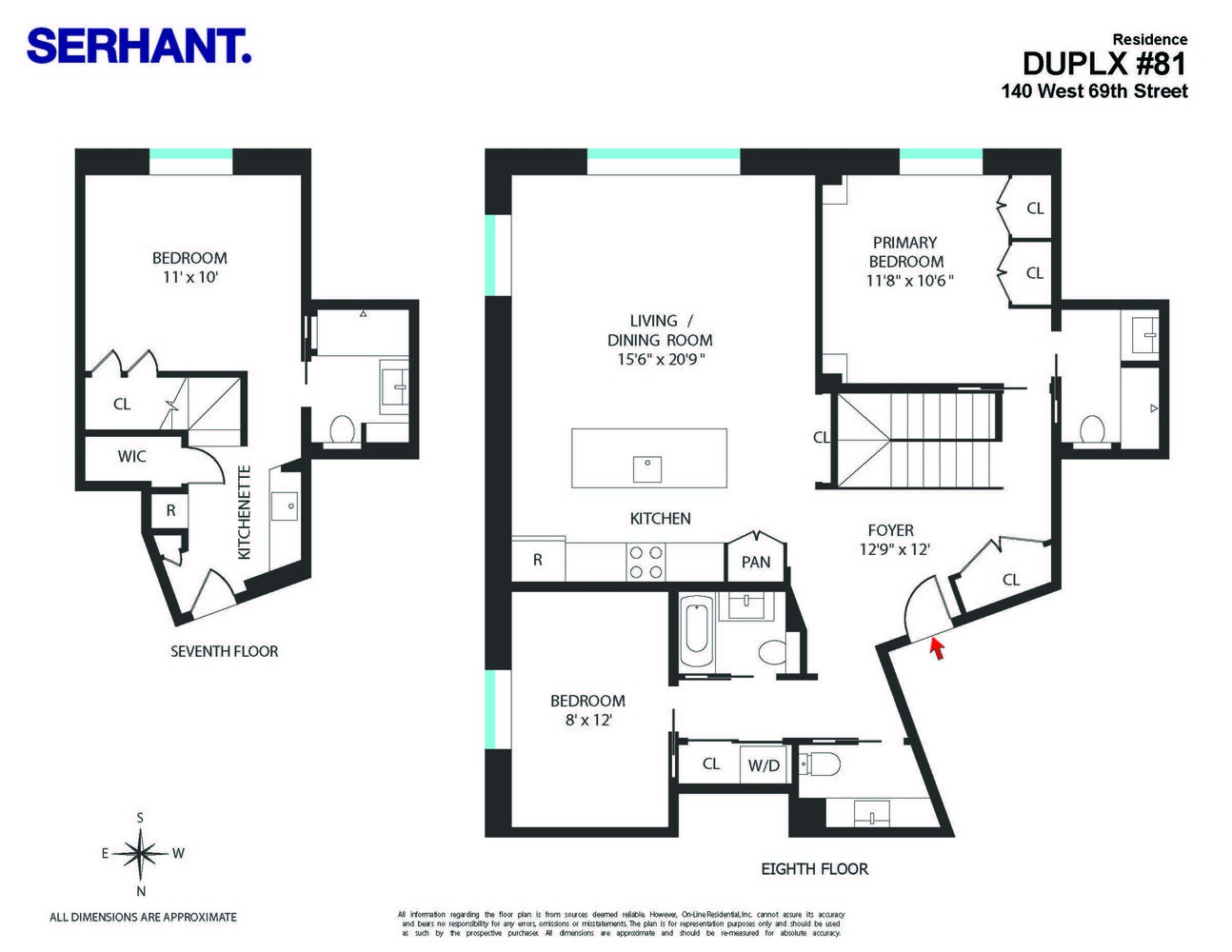TURN-KEY SOUTH-FACING PRE-WAR DUPLEX, WITH IN-UNIT WASHER/DRYER CLOSE TO CENTRAL PARK! This truly one-of-a-kind, 3-bedroom, 3.5-bathroom, move-in ready home, blends prewar elegance with smart home innovation. Located just 1.5 blocks from Central Park, every inch of this meticulously designed home was crafted for serenity, flexibility, and seamless modern living. Located in a landmark, full-service co-op on a prime Upper West Side block, this split-level residence offers a rare combination of space, style, and state-of-the-art functionality.
Key Features Include:
- Grand entry foyer with soaring 10.5 ft. ceilings
- Rift white oak flooring laid in chevron pattern
- Oversized windows with custom trim and automated window treatments
- Built-in Sonos system with in-ceiling speakers, soundbars, and subwoofers in every room
- Power-operated retractable TVs that pivot and disappear on command
- Custom lighting throughout, including commissioned fixtures and stairwell chandelier
- Media systems and window treatments controllable by smartphone or remote
Designer Kitchen:
- Open-concept layout with oversized island seating six
- Cabinetry integrated appliances
- French Double Door SKS 36" refrigerator
- Fisher Paykel induction range and triple-rack dishwasher
- U-Line wine fridge
- Custom cabinetry with hidden pantry and abundant storage
- Centered Dornbracht faucet suite and under-cabinet lighting
Spa-Inspired Bathrooms:
- 3.5 baths with full-height slab walls (no grout lines)
- Fixtures by Waterworks, Franz Viegener, and Samuel Heath
- Seamless, minimalist aesthetic that's easy to maintain
Owner's Retreat Level:
- Primary suite with automated retractable ceiling TV and mirrored dressing closets
- Secondary bedroom with built-in double custom wall beds that are retractable, and convert to twin beds, a desk, and a sofa
- Hidden pivoting TV controlled by remote
Lower-Level Guest Suite / Flex Space:
- Private entry
- Custom-designed kitchenette
- Full bathroom, walk-in closet plus additional storage
- Custom wall bed transforms space into den, library, or guest suite
Additional Highlights:
- In-unit Bosch washer/dryer
- Multiple custom closets and storage solutions
- Glass transoms above doorways for enhanced natural light
- Architectural staircase linking both levels
- Fully outfitted with smart home conveniences throughout
Building Info:
- Prime Upper West Side tree-lined block
- Full-service Landmark Beaux-Arts Co-op
- 1.5 Blocks to Central Park, 3 blocks from Lincoln Center
- Close to Columbus Ave quaint shops and restaurants, Trader Joe's, Apple Store
Imax Movie Theatre on W68th/Broadway, Morton Williams, Crosstown Busses, Express Subways.
-
Pied-à-terres Welcome
-
Pets Allowed (dog breed restrictions apply)
-
Unlimited Subletting allowed after 5 years of residency
- No current flip tax
Tucked away on a quiet block of the Upper West Side, this meticulously updated duplex blends the timeless serenity of prewar charm with the effortless ease of today's smartest technology. Sonos sound flows seamlessly from room to room, while retractable TVs capture the right angle on command-offering a visual retreat as sleek as the space itself. Contact SERHANT listing agent to schedule a private showing.
TURN-KEY SOUTH-FACING PRE-WAR DUPLEX, WITH IN-UNIT WASHER/DRYER CLOSE TO CENTRAL PARK! This truly one-of-a-kind, 3-bedroom, 3.5-bathroom, move-in ready home, blends prewar elegance with smart home innovation. Located just 1.5 blocks from Central Park, every inch of this meticulously designed home was crafted for serenity, flexibility, and seamless modern living. Located in a landmark, full-service co-op on a prime Upper West Side block, this split-level residence offers a rare combination of space, style, and state-of-the-art functionality.
Key Features Include:
- Grand entry foyer with soaring 10.5 ft. ceilings
- Rift white oak flooring laid in chevron pattern
- Oversized windows with custom trim and automated window treatments
- Built-in Sonos system with in-ceiling speakers, soundbars, and subwoofers in every room
- Power-operated retractable TVs that pivot and disappear on command
- Custom lighting throughout, including commissioned fixtures and stairwell chandelier
- Media systems and window treatments controllable by smartphone or remote
Designer Kitchen:
- Open-concept layout with oversized island seating six
- Cabinetry integrated appliances
- French Double Door SKS 36" refrigerator
- Fisher Paykel induction range and triple-rack dishwasher
- U-Line wine fridge
- Custom cabinetry with hidden pantry and abundant storage
- Centered Dornbracht faucet suite and under-cabinet lighting
Spa-Inspired Bathrooms:
- 3.5 baths with full-height slab walls (no grout lines)
- Fixtures by Waterworks, Franz Viegener, and Samuel Heath
- Seamless, minimalist aesthetic that's easy to maintain
Owner's Retreat Level:
- Primary suite with automated retractable ceiling TV and mirrored dressing closets
- Secondary bedroom with built-in double custom wall beds that are retractable, and convert to twin beds, a desk, and a sofa
- Hidden pivoting TV controlled by remote
Lower-Level Guest Suite / Flex Space:
- Private entry
- Custom-designed kitchenette
- Full bathroom, walk-in closet plus additional storage
- Custom wall bed transforms space into den, library, or guest suite
Additional Highlights:
- In-unit Bosch washer/dryer
- Multiple custom closets and storage solutions
- Glass transoms above doorways for enhanced natural light
- Architectural staircase linking both levels
- Fully outfitted with smart home conveniences throughout
Building Info:
- Prime Upper West Side tree-lined block
- Full-service Landmark Beaux-Arts Co-op
- 1.5 Blocks to Central Park, 3 blocks from Lincoln Center
- Close to Columbus Ave quaint shops and restaurants, Trader Joe's, Apple Store
Imax Movie Theatre on W68th/Broadway, Morton Williams, Crosstown Busses, Express Subways.
-
Pied-à-terres Welcome
-
Pets Allowed (dog breed restrictions apply)
-
Unlimited Subletting allowed after 5 years of residency
- No current flip tax
Tucked away on a quiet block of the Upper West Side, this meticulously updated duplex blends the timeless serenity of prewar charm with the effortless ease of today's smartest technology. Sonos sound flows seamlessly from room to room, while retractable TVs capture the right angle on command-offering a visual retreat as sleek as the space itself. Contact SERHANT listing agent to schedule a private showing.
Listing Courtesy of Serhant LLC





