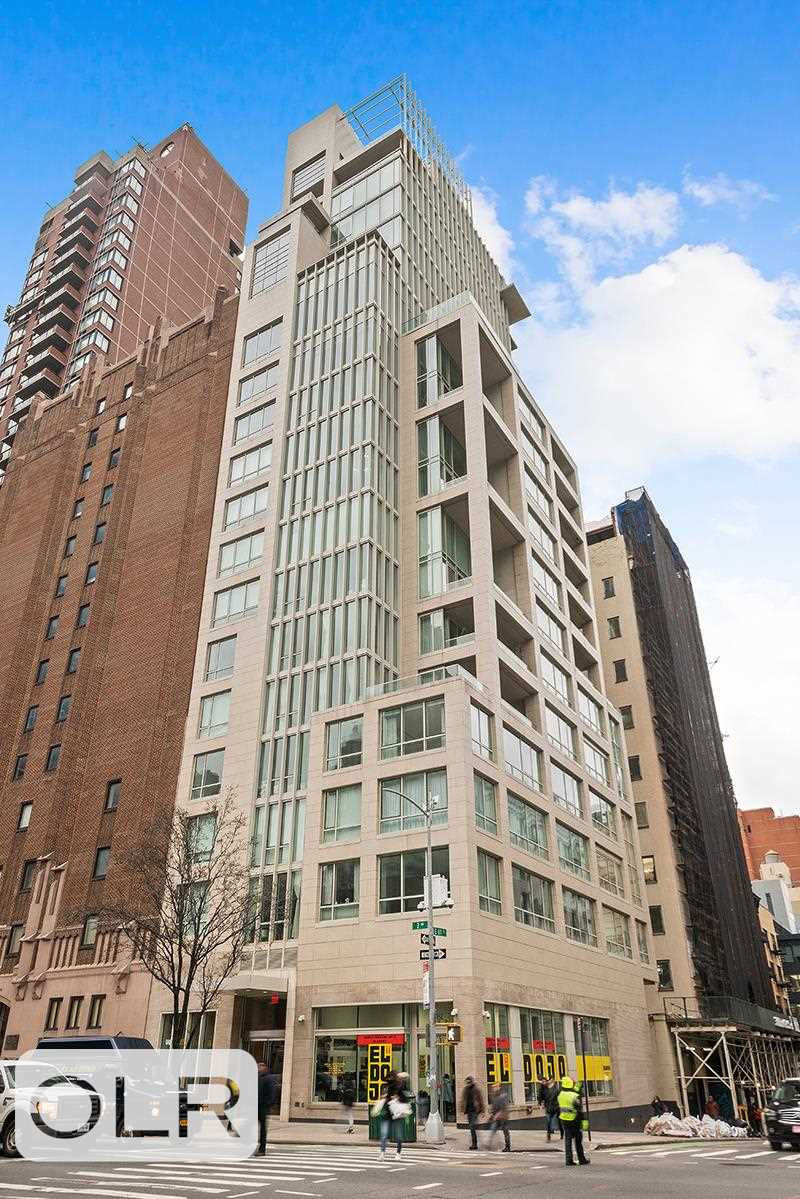Welcome to Residence 2C at The Clare, a full-service boutique condominium offering just 30 residences for unparalleled privacy and first-class luxury in the heart of Lenox Hill.
This sophisticated studio is bathed in natural light through a wall of oversized windows and features 7-inch wide heated white oak flooring, LED lighting throughout, multi-zone heating and cooling, and radiant heat flooring. Thoughtful details, such as an in-unit washer/dryer, central heating and air, and ample storage, enhance everyday comfort.
The sleek open kitchen is outfitted with a full suite of Miele appliances, framed by custom Poggenpohl cabinetry and quartz countertops. A floating island anchors the space, providing both style and functionality. The spa-like bathroom is finished with Porcelanosa Carrara Blanco–style marble floors and wall tiles, a Kohler soaking tub, a walk-in shower, and generous above- and below-counter storage.
Life at The Clare is elevated by a spectacular amenities floor, highlighted by a 60-foot south-facing terrace, a dramatic lounge with 40 feet of glass doors, a catering kitchen, and a double-height gym wrapped in two walls of glass. A mirrored yoga and stretching room completes the offering. The doorman's hours are 7-11 and overnight from 11-7.
Perfectly located near the Second Avenue Subway, multiple bus lines, and some of the city’s finest restaurants, shops, and medical centers, The Clare delivers both convenience and lifestyle in one of Manhattan’s most desirable neighborhoods.
Welcome to Residence 2C at The Clare, a full-service boutique condominium offering just 30 residences for unparalleled privacy and first-class luxury in the heart of Lenox Hill.
This sophisticated studio is bathed in natural light through a wall of oversized windows and features 7-inch wide heated white oak flooring, LED lighting throughout, multi-zone heating and cooling, and radiant heat flooring. Thoughtful details, such as an in-unit washer/dryer, central heating and air, and ample storage, enhance everyday comfort.
The sleek open kitchen is outfitted with a full suite of Miele appliances, framed by custom Poggenpohl cabinetry and quartz countertops. A floating island anchors the space, providing both style and functionality. The spa-like bathroom is finished with Porcelanosa Carrara Blanco–style marble floors and wall tiles, a Kohler soaking tub, a walk-in shower, and generous above- and below-counter storage.
Life at The Clare is elevated by a spectacular amenities floor, highlighted by a 60-foot south-facing terrace, a dramatic lounge with 40 feet of glass doors, a catering kitchen, and a double-height gym wrapped in two walls of glass. A mirrored yoga and stretching room completes the offering. The doorman's hours are 7-11 and overnight from 11-7.
Perfectly located near the Second Avenue Subway, multiple bus lines, and some of the city’s finest restaurants, shops, and medical centers, The Clare delivers both convenience and lifestyle in one of Manhattan’s most desirable neighborhoods.
Listing Courtesy of Compass





















