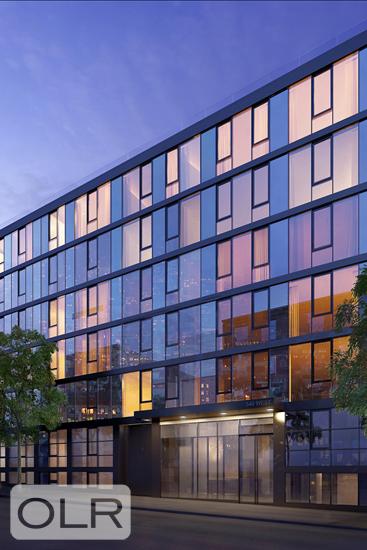Residence 506S at 540 West 49th Street is a one-of-a-kind one-bedroom, one-bathroom home that redefines contemporary urban living. Customized by a renowned designer, this fifth-floor apartment stands apart from every other unit in the building—featuring a striking translucent glass wall with a sliding door that floods the interior with brilliant southern light and creates a true sense of openness throughout its 669-square-foot layout.
The open living and dining area is framed by floor-to-ceiling windows, sleek recessed lighting, and brand-new white oak floors that bring warmth and timeless elegance. The chef’s kitchen, curated and imported from Italy, is a showpiece—featuring quartz countertops and backsplash, rich hardwood cabinetry, a Bertazzoni gas range and oven, integrated dishwasher, and Liebherr refrigerator.
The designer’s thoughtful reconfiguration removed the original dividing wall and door, allowing unobstructed sight lines from the kitchen through to the bedroom and beyond. The bathroom is equally refined, wrapped in oversized Italian porcelain tile and outfitted with a custom soaking tub, floating vanity, rain-head shower, and a rare translucent glass door that ushers in natural daylight—enhanced by custom-built storage that maximizes both space and style.
Additional features include an in-unit washer/dryer and individually controlled central heating and cooling system.
540 West 49th Street itself is a modern architectural statement of glass and steel, offering residents a 24-hour attended lobby, residents’ lounge with fireplace, fitness center, two landscaped roof decks with outdoor kitchens, and a stunning 6,000-square-foot central courtyard complete with reflecting pool and outdoor cinema.
With its designer craftsmanship, intelligent layout, and exceptional natural light, Residence 506S delivers a rare blend of sophistication, comfort, and creativity in the heart of Manhattan.
Residence 506S at 540 West 49th Street is a one-of-a-kind one-bedroom, one-bathroom home that redefines contemporary urban living. Customized by a renowned designer, this fifth-floor apartment stands apart from every other unit in the building—featuring a striking translucent glass wall with a sliding door that floods the interior with brilliant southern light and creates a true sense of openness throughout its 669-square-foot layout.
The open living and dining area is framed by floor-to-ceiling windows, sleek recessed lighting, and brand-new white oak floors that bring warmth and timeless elegance. The chef’s kitchen, curated and imported from Italy, is a showpiece—featuring quartz countertops and backsplash, rich hardwood cabinetry, a Bertazzoni gas range and oven, integrated dishwasher, and Liebherr refrigerator.
The designer’s thoughtful reconfiguration removed the original dividing wall and door, allowing unobstructed sight lines from the kitchen through to the bedroom and beyond. The bathroom is equally refined, wrapped in oversized Italian porcelain tile and outfitted with a custom soaking tub, floating vanity, rain-head shower, and a rare translucent glass door that ushers in natural daylight—enhanced by custom-built storage that maximizes both space and style.
Additional features include an in-unit washer/dryer and individually controlled central heating and cooling system.
540 West 49th Street itself is a modern architectural statement of glass and steel, offering residents a 24-hour attended lobby, residents’ lounge with fireplace, fitness center, two landscaped roof decks with outdoor kitchens, and a stunning 6,000-square-foot central courtyard complete with reflecting pool and outdoor cinema.
With its designer craftsmanship, intelligent layout, and exceptional natural light, Residence 506S delivers a rare blend of sophistication, comfort, and creativity in the heart of Manhattan.
Listing Courtesy of Compass















