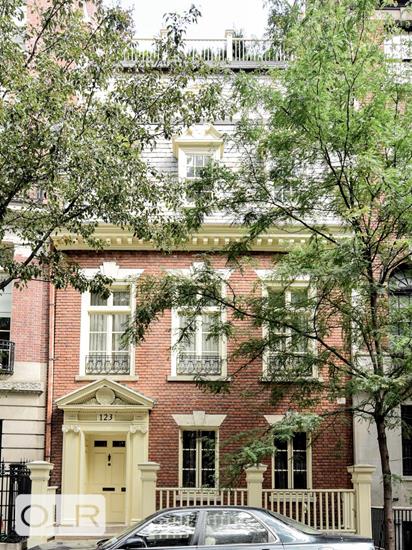Rare 25’ Wide Townhouse – Historic Elegance Meets Modern Luxury
Situated on a quiet, tree-lined block in the heart of the Upper East Side’s 70s, 123 East 73rd Street is a grand 25’-wide, 102’-deep townhouse offering approx. 11,000 square feet of exceptional living space across multiple levels.
This 7–8 bedroom, 8 full and 3 half-bath residence blends classic charm with contemporary comforts, featuring 12’ ceilings, wood-burning fireplaces, and grand-scaled entertaining rooms, including a formal living room and dining room with impressive proportions.
Highlights include:
Chef’s Kitchen & Family Room: Outfitted with Sub-Zero and Wolf appliances, granite counters, and a large island. French doors open to the serene, landscaped garden for seamless indoor/outdoor living.
Elegant Primary Suite: 11’ ceilings, wood-burning fireplace, two walk-in closets, and dual windowed baths.
Flexible Layout: Bedrooms easily double as home offices, libraries, or guest suites. A full-floor gym with en-suite bath can convert to additional living space.
Elevator & Dumbwaiter: Discreet access to all levels for maximum convenience.
Three Outdoor Spaces: Enjoy a lush rear garden, a landscaped rooftop terrace with skyline views, and a charming 4th-floor balcony.
Multiple Kitchens: Main chef’s kitchen, butler’s pantry on the entertaining floor, a lower-level kitchen for game/movie nights, and a 5th-floor kitchenette.
Lower Level Retreat: Ideal for a playroom, media room, or game room—complete with kitchen and garden access.
Additional Amenities: Oversized laundry room, workshop, wine cellar, multi-zone A/C, abundant storage, and a security system.
Heated Sidewalks: For year-round comfort and safety.
This is a RARE opportunity to own a home of this scale, width, and elegance in one of Manhattan’s most desirable neighborhoods.
Rare 25’ Wide Townhouse – Historic Elegance Meets Modern Luxury
Situated on a quiet, tree-lined block in the heart of the Upper East Side’s 70s, 123 East 73rd Street is a grand 25’-wide, 102’-deep townhouse offering approx. 11,000 square feet of exceptional living space across multiple levels.
This 7–8 bedroom, 8 full and 3 half-bath residence blends classic charm with contemporary comforts, featuring 12’ ceilings, wood-burning fireplaces, and grand-scaled entertaining rooms, including a formal living room and dining room with impressive proportions.
Highlights include:
Chef’s Kitchen & Family Room: Outfitted with Sub-Zero and Wolf appliances, granite counters, and a large island. French doors open to the serene, landscaped garden for seamless indoor/outdoor living.
Elegant Primary Suite: 11’ ceilings, wood-burning fireplace, two walk-in closets, and dual windowed baths.
Flexible Layout: Bedrooms easily double as home offices, libraries, or guest suites. A full-floor gym with en-suite bath can convert to additional living space.
Elevator & Dumbwaiter: Discreet access to all levels for maximum convenience.
Three Outdoor Spaces: Enjoy a lush rear garden, a landscaped rooftop terrace with skyline views, and a charming 4th-floor balcony.
Multiple Kitchens: Main chef’s kitchen, butler’s pantry on the entertaining floor, a lower-level kitchen for game/movie nights, and a 5th-floor kitchenette.
Lower Level Retreat: Ideal for a playroom, media room, or game room—complete with kitchen and garden access.
Additional Amenities: Oversized laundry room, workshop, wine cellar, multi-zone A/C, abundant storage, and a security system.
Heated Sidewalks: For year-round comfort and safety.
This is a RARE opportunity to own a home of this scale, width, and elegance in one of Manhattan’s most desirable neighborhoods.
Listing Courtesy of Sotheby's International Realty, Inc.

























