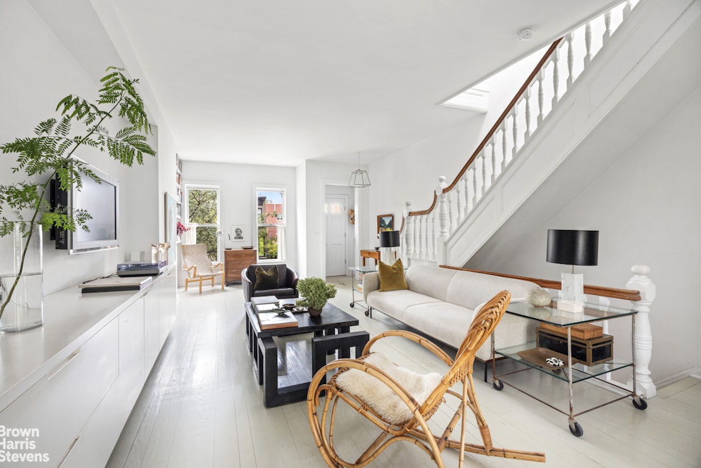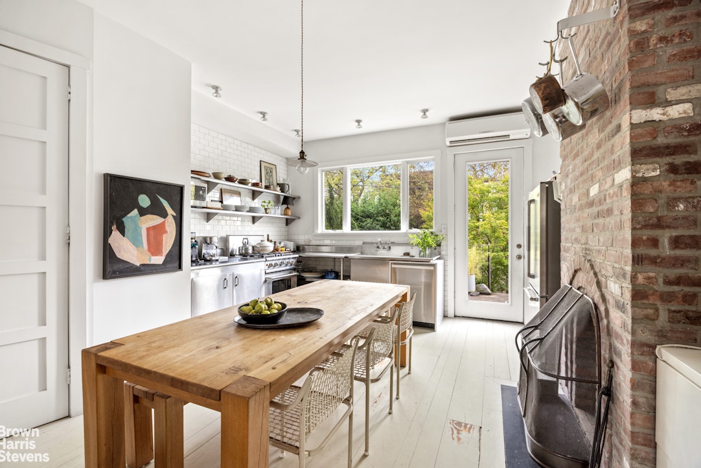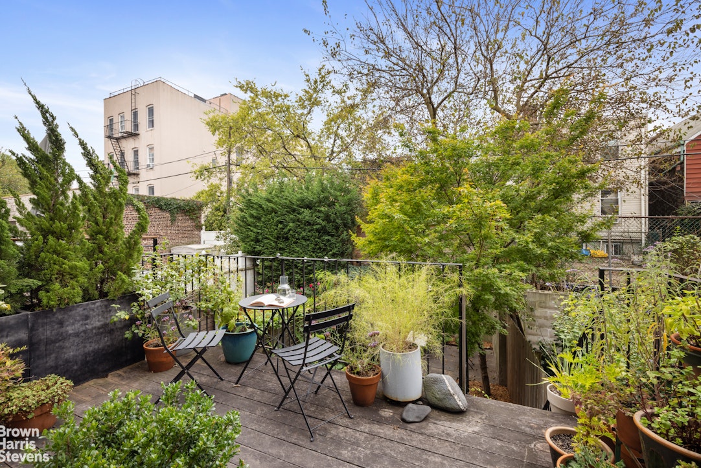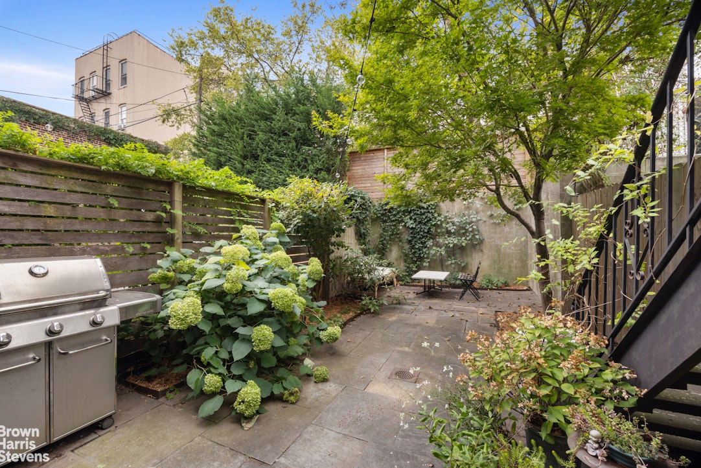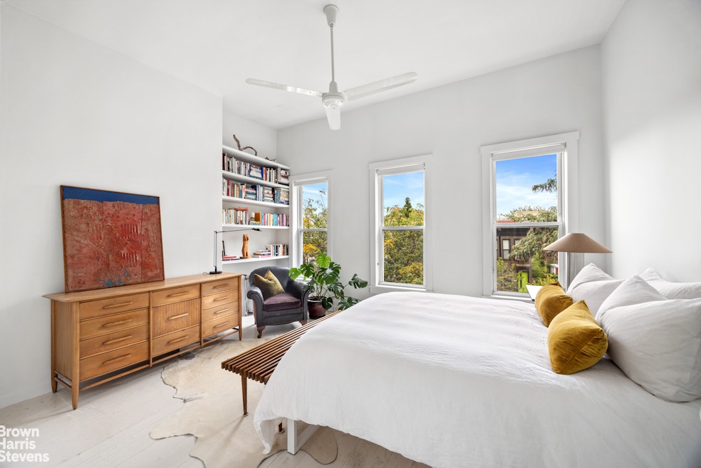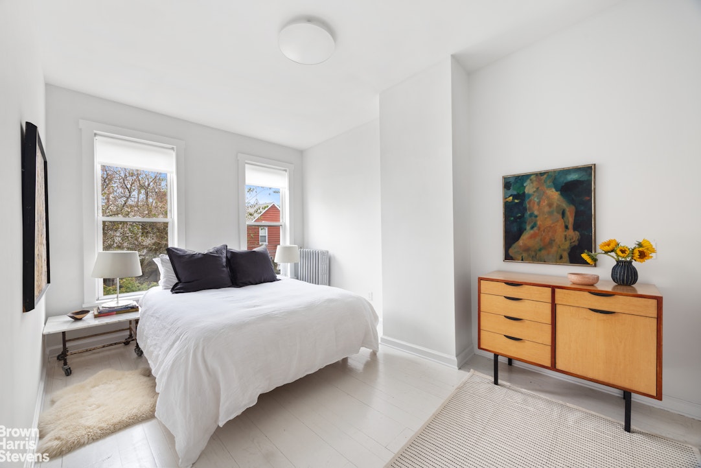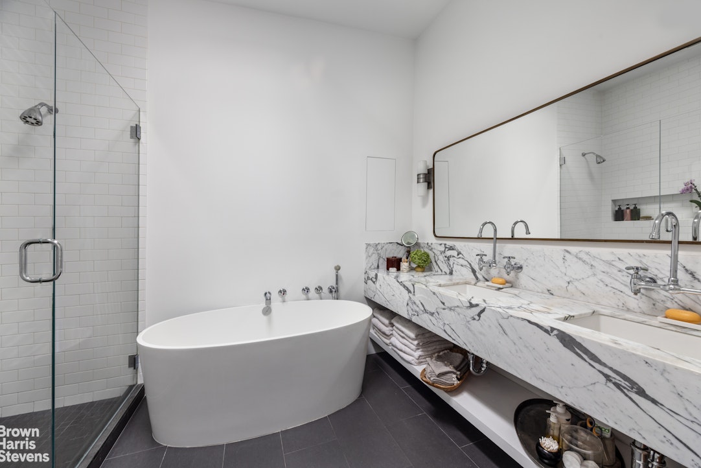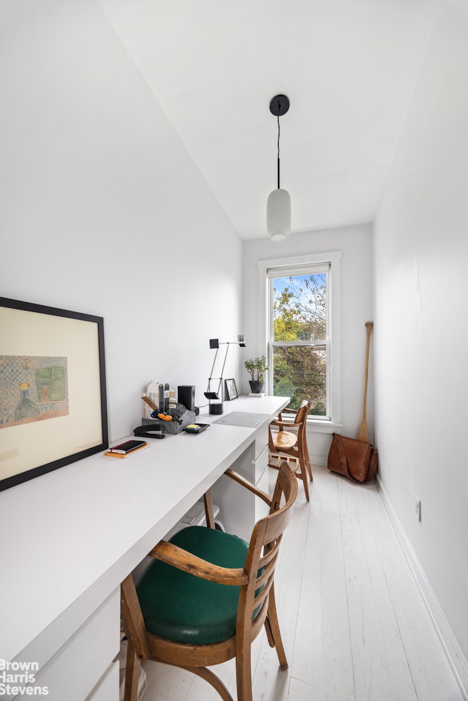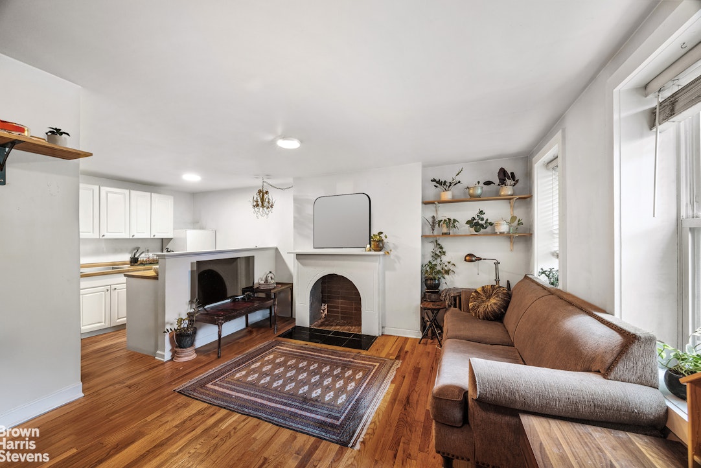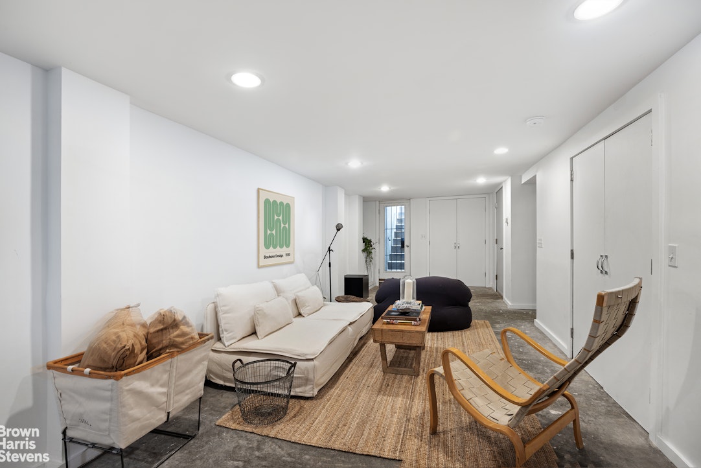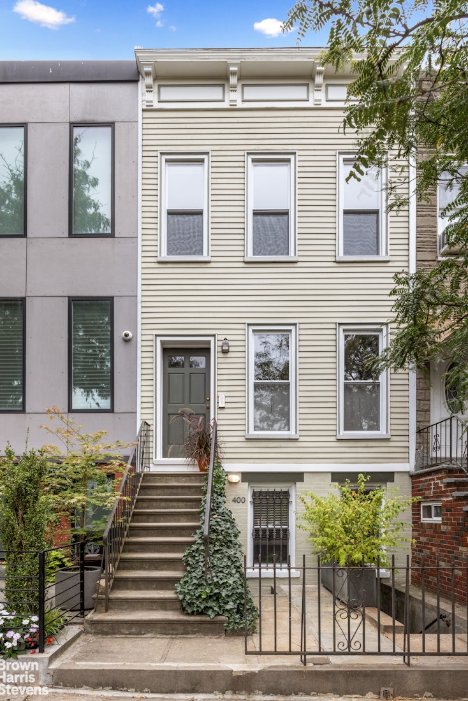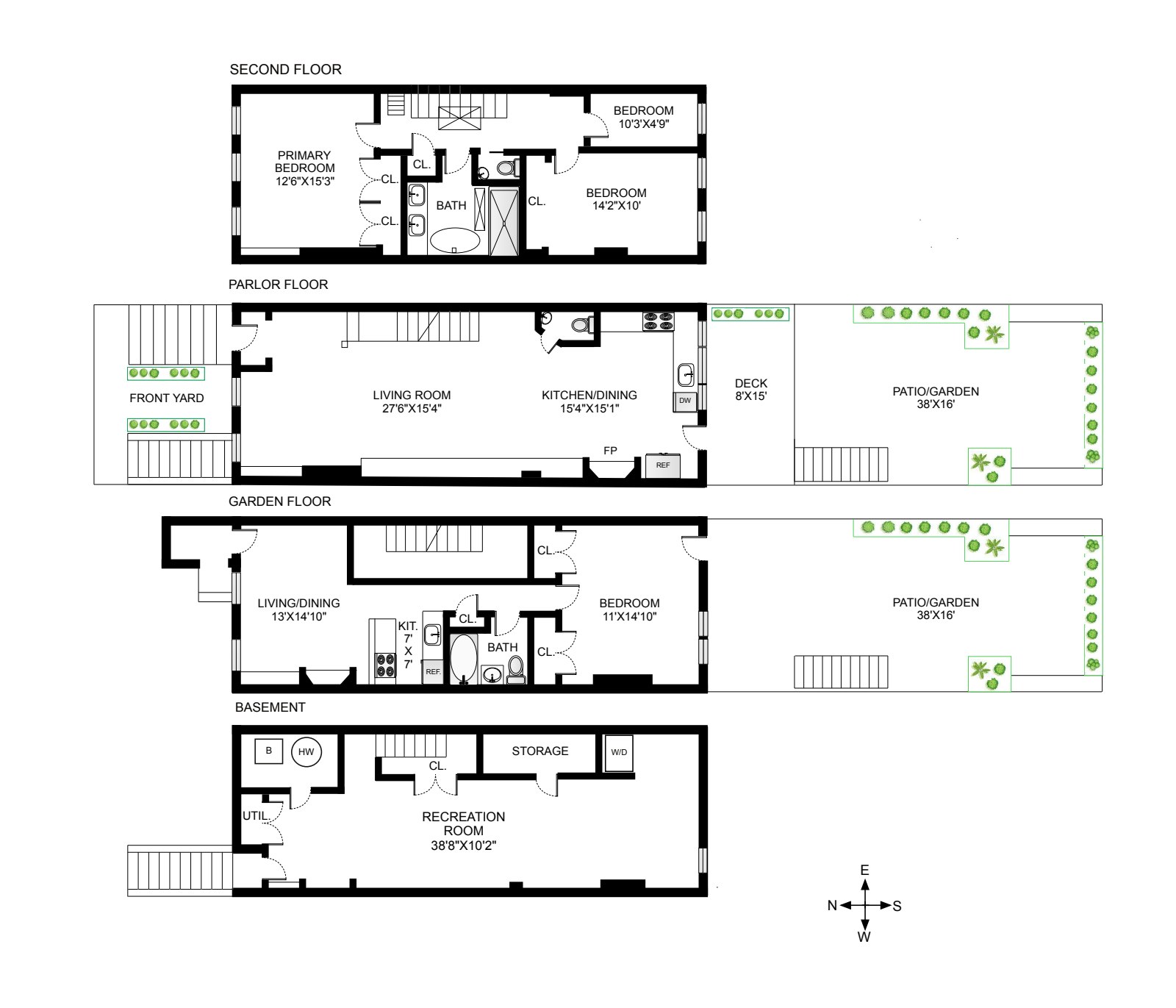Gorgeous 3-story townhouse + finished basement. Currently set up as an owner’s upper duplex + renovated basement level – plus there is a lovely, updated 1BR floor through, garden-level rental.
The parlor level is stunning, open, light and airy. It showcases a smart mix of modern design and restored original details. Custom millwork adorns one wall -- offering stylish storage galore. A divine layout, with room for two seating areas and a large dining area. The home’s open kitchen is on the parlor as well. It is expansive with top-of-the-line, stainless steel appliances. A row of rear windows lets the afternoon sun stream in. A wood burning fireplace on this level amps up its charms. There is also a powder room on this level.
The deck, off the rear of the parlor level, is planted lush and green. It is a wonderfully serene place to dine al fresco. Steps lead down to the rear garden. Its patio is beautifully clad in bluestone pavers and there are well-established planted areas.
The top floor houses three, sun-drenched bedrooms and a luxuriously appointed bathroom. The WC is accessed separately from the hall for the household’s convenience. The owners have retained exclusive use of the finished basement. It is accessible from the main hallway stairwell and also has its own entrance from the street. It is a large, open rec-room, that could use used any number of ways. It is currently set up as a family room with an exercise area, and a large laundry/storage area. There are additional closets on this level as well. The garden floor is currently used as a 1BR rental. It was renovated, with a new kitchen and bath, in 2021. It is expected to be vacant as of December, 2025.
Wonderful South Park Slope location. 3 blocks to the nearest subway entrance for the F/G at Prospect Park. 1 more block gets you to Prospect Park, with its weekly farmer’s market at the Bartell Pritchard Circle entrance. Also near other beloved local institutions including Giovanni’s, Nitehawk Movie Theater, Krupa, Double Windsor, Lady Bird Bakery, United Meat Market and so much more.
EQUAL HOUSING OPPORTUNITY
Gorgeous 3-story townhouse + finished basement. Currently set up as an owner’s upper duplex + renovated basement level – plus there is a lovely, updated 1BR floor through, garden-level rental.
The parlor level is stunning, open, light and airy. It showcases a smart mix of modern design and restored original details. Custom millwork adorns one wall -- offering stylish storage galore. A divine layout, with room for two seating areas and a large dining area. The home’s open kitchen is on the parlor as well. It is expansive with top-of-the-line, stainless steel appliances. A row of rear windows lets the afternoon sun stream in. A wood burning fireplace on this level amps up its charms. There is also a powder room on this level.
The deck, off the rear of the parlor level, is planted lush and green. It is a wonderfully serene place to dine al fresco. Steps lead down to the rear garden. Its patio is beautifully clad in bluestone pavers and there are well-established planted areas.
The top floor houses three, sun-drenched bedrooms and a luxuriously appointed bathroom. The WC is accessed separately from the hall for the household’s convenience. The owners have retained exclusive use of the finished basement. It is accessible from the main hallway stairwell and also has its own entrance from the street. It is a large, open rec-room, that could use used any number of ways. It is currently set up as a family room with an exercise area, and a large laundry/storage area. There are additional closets on this level as well. The garden floor is currently used as a 1BR rental. It was renovated, with a new kitchen and bath, in 2021. It is expected to be vacant as of December, 2025.
Wonderful South Park Slope location. 3 blocks to the nearest subway entrance for the F/G at Prospect Park. 1 more block gets you to Prospect Park, with its weekly farmer’s market at the Bartell Pritchard Circle entrance. Also near other beloved local institutions including Giovanni’s, Nitehawk Movie Theater, Krupa, Double Windsor, Lady Bird Bakery, United Meat Market and so much more.
EQUAL HOUSING OPPORTUNITY
Listing Courtesy of Brown Harris Stevens Brooklyn LLC




