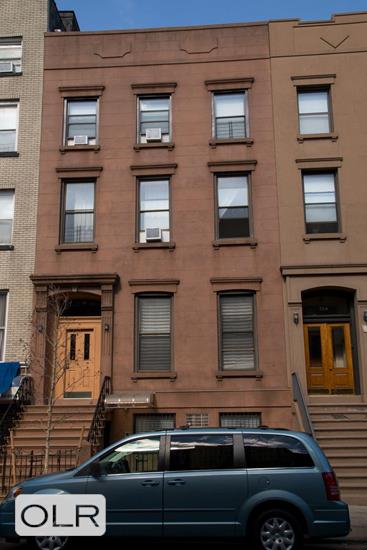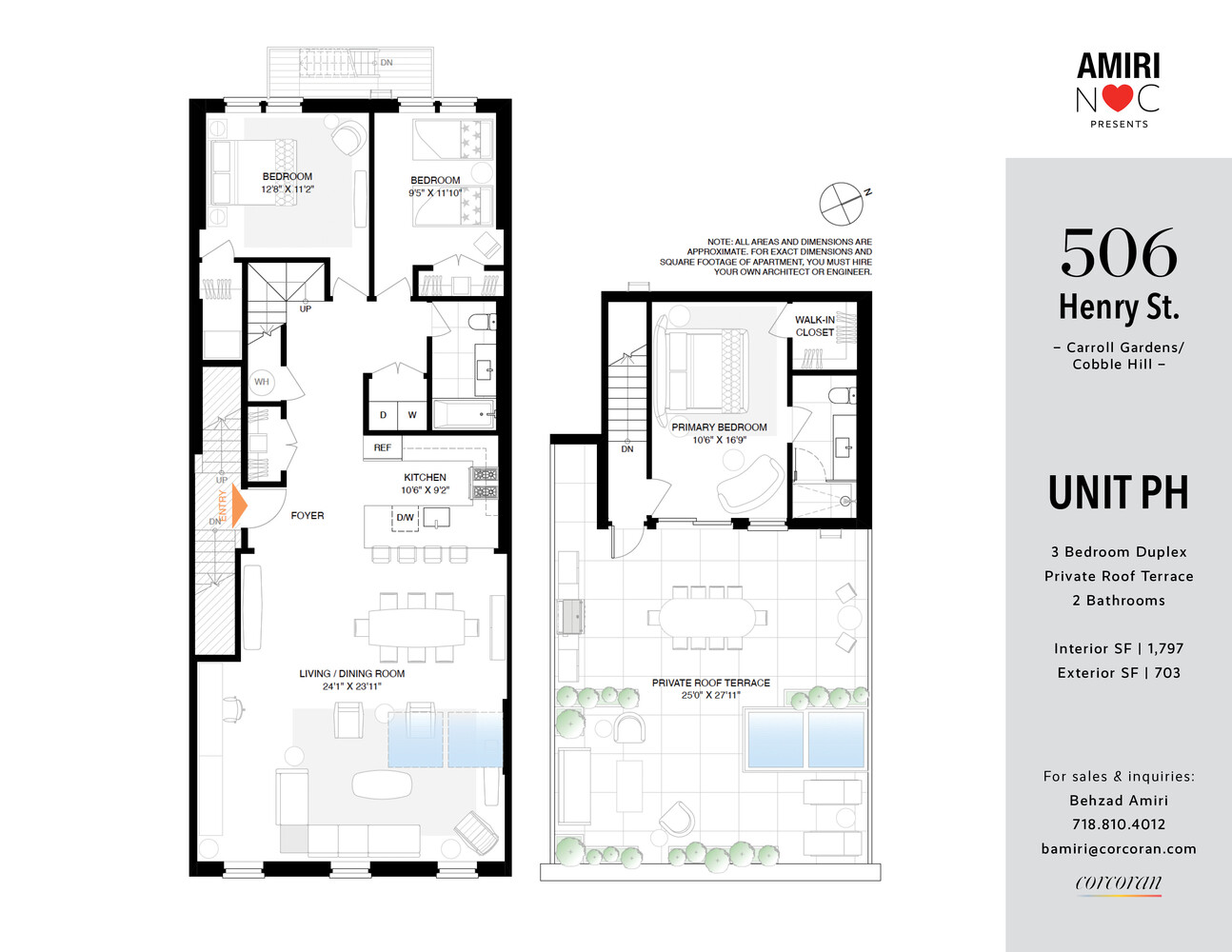There are countless reasons why Carroll Gardens and Cobble Hill are in such high demand - and 506 Henry Street both embodies and enhances all of them. From its rare 25-foot width and soaring ceilings that create exceptional proportions throughout, to its classic tree-lined location and magical east-west exposures that fill each home with incredible light, every detail has been thoughtfully considered. Most importantly, it's the expertise, craftsmanship, and attention to detail in the restoration of this tremendous townhouse, resulting in four very special residences that we can't wait to share with you in person.
The Penthouse unit - at 1,797 square feet of interior space and 703 square feet of private exterior, this upper-level duplex seamlessly blends the elegance of townhouse living with the ease and intimacy of a boutique condominium. From the moment you enter, you are welcomed into a space where custom finishes, natural materials, and timeless details define a home that feels both refined and inviting.
An graceful entry leads to the massive, 25-foot wide, loft-like living and dining area - where soaring ceilings, oversized windows, dual-skylights, and 6-inch white oak floors create a luminous and welcoming atmosphere awash with natural light.
At the heart of the home is a custom chef's kitchen, where white oak and lacquered cabinetry are paired with striking slabs of Arabescato Fiorito Viola marble. Integrated Bertazzoni appliances and abundant storage make the kitchen as functional as it is beautiful, blending utility with sophistication.
Two graciously scaled bedrooms rest quietly at the rear, with tranquil garden views and appointed with custom walk-in closets. A refined full bath serves both suites as well as guests, distinguished by dual sinks set in an Arabescato Fiorito Viola marble vanity, a spacious spa shower, and striking contemporary finishes. Adjacent to the bathroom, a dedicated laundry room is fully outfitted with a front-loading washer, gas dryer, expansive folding and ironing station. Along the hallway additional closets and cabinetry make everyday tasks both efficient and organized.
Ascending to the upper level, the primary suite unfolds as a private sanctuary of exceptional scale and light. The king-size bedroom is accompanied by an expansive walk-in closet and a sumptuous en suite bath, where Arabescato Fiorito Viola marble, dual sinks, and a spa-quality shower create an atmosphere of pure indulgence. Abundant morning light streams in through large sliding glass doors, that open onto a remarkable private roof terrace of more than 700 square feet - a secluded sanctuary for morning reflections, tranquil afternoons, and serene evenings gazing at the Manhattan and Brooklyn skylines. A secondary entrance ensures the terrace is easily accessible for guests and entertaining, without the need to pass through the bedroom, making the space as versatile as it is breathtaking.
Each residence is equipped with the Butterfly virtual doorman system, adding convenience and peace of mind. Just outside your door, all the charm of Cobble Hill and Carroll Gardens awaits - from acclaimed restaurants like Lucali, La Vara, Untable, and Poppy's to the beloved small shops along Smith Street.
This is not an offering. The complete Offering Terms are in an Offering Plan available from Sponsor. File No. CD25-0031. Sponsor reserves the right to make changes in accordance with the terms of the Offering Plan. Property address: 506 Henry Street, Brooklyn NY 11231. Sponsor: 506 HENRY LLC. Sponsor address: 315 FLATBUSH AVENUE, #172 BROOKLYN, NY 11217. Equal Housing Opportunity.
There are countless reasons why Carroll Gardens and Cobble Hill are in such high demand - and 506 Henry Street both embodies and enhances all of them. From its rare 25-foot width and soaring ceilings that create exceptional proportions throughout, to its classic tree-lined location and magical east-west exposures that fill each home with incredible light, every detail has been thoughtfully considered. Most importantly, it's the expertise, craftsmanship, and attention to detail in the restoration of this tremendous townhouse, resulting in four very special residences that we can't wait to share with you in person.
The Penthouse unit - at 1,797 square feet of interior space and 703 square feet of private exterior, this upper-level duplex seamlessly blends the elegance of townhouse living with the ease and intimacy of a boutique condominium. From the moment you enter, you are welcomed into a space where custom finishes, natural materials, and timeless details define a home that feels both refined and inviting.
An graceful entry leads to the massive, 25-foot wide, loft-like living and dining area - where soaring ceilings, oversized windows, dual-skylights, and 6-inch white oak floors create a luminous and welcoming atmosphere awash with natural light.
At the heart of the home is a custom chef's kitchen, where white oak and lacquered cabinetry are paired with striking slabs of Arabescato Fiorito Viola marble. Integrated Bertazzoni appliances and abundant storage make the kitchen as functional as it is beautiful, blending utility with sophistication.
Two graciously scaled bedrooms rest quietly at the rear, with tranquil garden views and appointed with custom walk-in closets. A refined full bath serves both suites as well as guests, distinguished by dual sinks set in an Arabescato Fiorito Viola marble vanity, a spacious spa shower, and striking contemporary finishes. Adjacent to the bathroom, a dedicated laundry room is fully outfitted with a front-loading washer, gas dryer, expansive folding and ironing station. Along the hallway additional closets and cabinetry make everyday tasks both efficient and organized.
Ascending to the upper level, the primary suite unfolds as a private sanctuary of exceptional scale and light. The king-size bedroom is accompanied by an expansive walk-in closet and a sumptuous en suite bath, where Arabescato Fiorito Viola marble, dual sinks, and a spa-quality shower create an atmosphere of pure indulgence. Abundant morning light streams in through large sliding glass doors, that open onto a remarkable private roof terrace of more than 700 square feet - a secluded sanctuary for morning reflections, tranquil afternoons, and serene evenings gazing at the Manhattan and Brooklyn skylines. A secondary entrance ensures the terrace is easily accessible for guests and entertaining, without the need to pass through the bedroom, making the space as versatile as it is breathtaking.
Each residence is equipped with the Butterfly virtual doorman system, adding convenience and peace of mind. Just outside your door, all the charm of Cobble Hill and Carroll Gardens awaits - from acclaimed restaurants like Lucali, La Vara, Untable, and Poppy's to the beloved small shops along Smith Street.
This is not an offering. The complete Offering Terms are in an Offering Plan available from Sponsor. File No. CD25-0031. Sponsor reserves the right to make changes in accordance with the terms of the Offering Plan. Property address: 506 Henry Street, Brooklyn NY 11231. Sponsor: 506 HENRY LLC. Sponsor address: 315 FLATBUSH AVENUE, #172 BROOKLYN, NY 11217. Equal Housing Opportunity.
Listing Courtesy of Corcoran Group
























