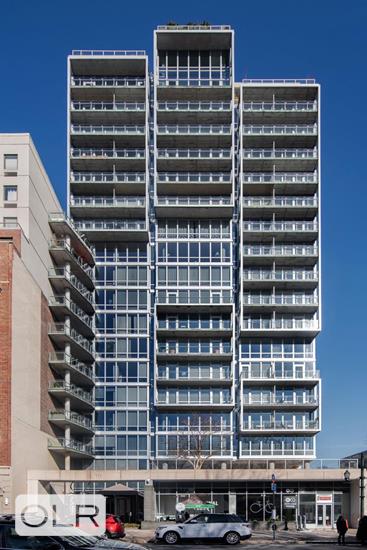Residence 10B at 111 Central Park North offers nearly 2,000 square feet of thoughtfully designed living space with three bedrooms, three bathrooms, and sweeping, unobstructed views over Central Park. Floor-to-ceiling windows frame the skyline and provide abundant natural light throughout.
A spacious private terrace extends the living space outdoors, ideal for quiet mornings or entertaining with the park as your backdrop. The open kitchen features marble countertops and a full suite of Viking appliances, seamlessly connected to the living and dining areas. Both the primary and secondary bedrooms include en-suite baths and walk-in closets, while the third bedroom offers flexibility as a guest room, office, or library. A vented washer/dryer and generous storage complete the home.
A parking space, equipped with an EV charging station, and a private storage unit are available separately.
111 Central Park North is a boutique condominium with just 43 residences and full-service amenities, including 24-hour doorman and concierge, fitness center, roof deck with grilling stations, playroom, and live-in superintendent. The building’s location provides immediate access to Central Park, cultural landmarks, and multiple subway and bus lines.
Residence 10B at 111 Central Park North offers nearly 2,000 square feet of thoughtfully designed living space with three bedrooms, three bathrooms, and sweeping, unobstructed views over Central Park. Floor-to-ceiling windows frame the skyline and provide abundant natural light throughout.
A spacious private terrace extends the living space outdoors, ideal for quiet mornings or entertaining with the park as your backdrop. The open kitchen features marble countertops and a full suite of Viking appliances, seamlessly connected to the living and dining areas. Both the primary and secondary bedrooms include en-suite baths and walk-in closets, while the third bedroom offers flexibility as a guest room, office, or library. A vented washer/dryer and generous storage complete the home.
A parking space, equipped with an EV charging station, and a private storage unit are available separately.
111 Central Park North is a boutique condominium with just 43 residences and full-service amenities, including 24-hour doorman and concierge, fitness center, roof deck with grilling stations, playroom, and live-in superintendent. The building’s location provides immediate access to Central Park, cultural landmarks, and multiple subway and bus lines.
Listing Courtesy of Compass























