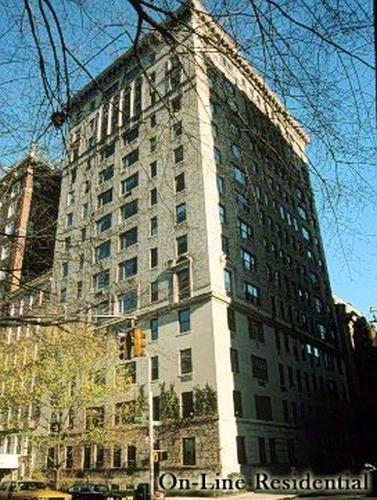ARCHITECT DESIGNED FIFTH AVENUE HOME...Bask in breathtaking southern exposures in this immaculate two-bedroom, two-bathroom residence featuring the elite craftsmanship and grandeur you'd expect from a Fifth Avenue address.
Crafted by world-renown designer Eric Choler and "contractor to the stars" Steven Fanuka, this impeccably maintained, mint-condition home boasts an unmatched level of detail and a layout that melds the graciousness of yesteryear with a contemporary gallery-like flow perfect for entertaining. Direct elevator access reveals gleaming hardwood floors and soaring beamed ceilings trimmed with custom millwork. Reconfigured heating and closets create clean lines, while large windows on three exposures feature automatic blinds and draperies.
A regal foyer with designer hand-painted wallcoverings and a concealed coat closet creates a dramatic first impression. Ahead, the loft-like living room stretches 22 feet long to a wide expanse of south-facing windows and park views. A decorative fireplace flanked by illuminated niches perfect for artwork adds to the refined ambiance. Ahead, the formal dining room adorned with Art Deco London light fixtures welcomes lavish entertaining with another hidden closet and custom under-window cabinetry. Chefs will adore the updated windowed kitchen where glass-inset cabinetry features stone counters and Waterworks fixtures. The upscale stainless steel appliances include a new Viking range, Sub-Zero refrigerator, KitchenAid dishwasher and built-in microwave.
From the living room, double doors reveal the owner's suite, featuring a king-size layout, southern exposure, custom bookcases and two large walk-in closets. The windowed en suite bathroom boasts mahogany woodwork trimmed with onyx and travertine. The second cloud-like bedroom offers northern and eastern outlooks and easy access to the full guest bathroom. Sonos speakers and an in-unit LG washer-dryer combo unit add convenience to this exceptional Upper East Side sanctuary.
1140 Fifth Avenue is a stately Neo-Renaissance building designed in 1921 by Fred F. French Co. The limestone and brick cooperative was built for the estate of Lloyd S. Bryce, a prominent socialite and politician whose wife, Edith Cooper, was the granddaughter of Peter Cooper, founder of the Cooper Union.
Today, residents of the esteemed building enjoy wonderful privacy and security thanks to an elegant lobby with an exclusive residents-only entrance, full-time doorman service including doorstep deliveries, a live-in superintendent, laundry, storage and a bike room. Pets, pieds-à-terre and guarantors are permitted with board approval. A 2 percent flip tax is payable by the buyer.
This refined home is located on a quintessential tree-lined Carnegie Hill block at the corner of Fifth Avenue and 95th Street that offers a gracious Parisian feel. Inches away, Central Park delivers 843 acres of outstanding recreation and iconic outdoor space, with the Reservoir right outside your door. Peruse the boutiques and cafés of Madison Avenue, or spend the day visiting the world-famous institutions of the Museum Mile. Transportation options include 6 and Q trains, excellent bus service and CitiBike stations all nearby.
ARCHITECT DESIGNED FIFTH AVENUE HOME...Bask in breathtaking southern exposures in this immaculate two-bedroom, two-bathroom residence featuring the elite craftsmanship and grandeur you'd expect from a Fifth Avenue address.
Crafted by world-renown designer Eric Choler and "contractor to the stars" Steven Fanuka, this impeccably maintained, mint-condition home boasts an unmatched level of detail and a layout that melds the graciousness of yesteryear with a contemporary gallery-like flow perfect for entertaining. Direct elevator access reveals gleaming hardwood floors and soaring beamed ceilings trimmed with custom millwork. Reconfigured heating and closets create clean lines, while large windows on three exposures feature automatic blinds and draperies.
A regal foyer with designer hand-painted wallcoverings and a concealed coat closet creates a dramatic first impression. Ahead, the loft-like living room stretches 22 feet long to a wide expanse of south-facing windows and park views. A decorative fireplace flanked by illuminated niches perfect for artwork adds to the refined ambiance. Ahead, the formal dining room adorned with Art Deco London light fixtures welcomes lavish entertaining with another hidden closet and custom under-window cabinetry. Chefs will adore the updated windowed kitchen where glass-inset cabinetry features stone counters and Waterworks fixtures. The upscale stainless steel appliances include a new Viking range, Sub-Zero refrigerator, KitchenAid dishwasher and built-in microwave.
From the living room, double doors reveal the owner's suite, featuring a king-size layout, southern exposure, custom bookcases and two large walk-in closets. The windowed en suite bathroom boasts mahogany woodwork trimmed with onyx and travertine. The second cloud-like bedroom offers northern and eastern outlooks and easy access to the full guest bathroom. Sonos speakers and an in-unit LG washer-dryer combo unit add convenience to this exceptional Upper East Side sanctuary.
1140 Fifth Avenue is a stately Neo-Renaissance building designed in 1921 by Fred F. French Co. The limestone and brick cooperative was built for the estate of Lloyd S. Bryce, a prominent socialite and politician whose wife, Edith Cooper, was the granddaughter of Peter Cooper, founder of the Cooper Union.
Today, residents of the esteemed building enjoy wonderful privacy and security thanks to an elegant lobby with an exclusive residents-only entrance, full-time doorman service including doorstep deliveries, a live-in superintendent, laundry, storage and a bike room. Pets, pieds-à-terre and guarantors are permitted with board approval. A 2 percent flip tax is payable by the buyer.
This refined home is located on a quintessential tree-lined Carnegie Hill block at the corner of Fifth Avenue and 95th Street that offers a gracious Parisian feel. Inches away, Central Park delivers 843 acres of outstanding recreation and iconic outdoor space, with the Reservoir right outside your door. Peruse the boutiques and cafés of Madison Avenue, or spend the day visiting the world-famous institutions of the Museum Mile. Transportation options include 6 and Q trains, excellent bus service and CitiBike stations all nearby.
Listing Courtesy of Compass























