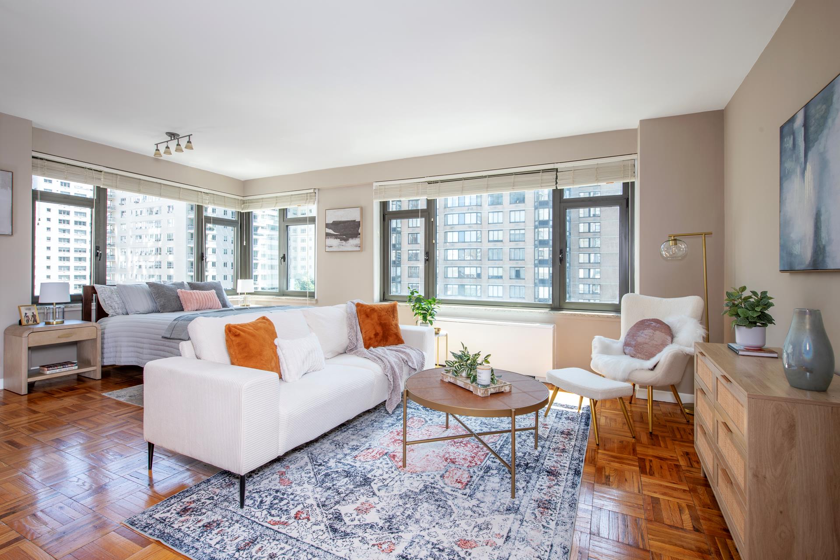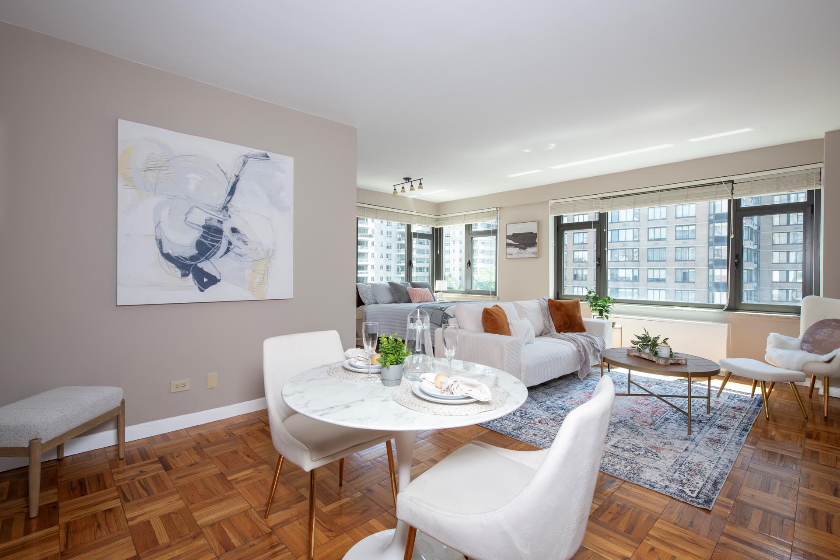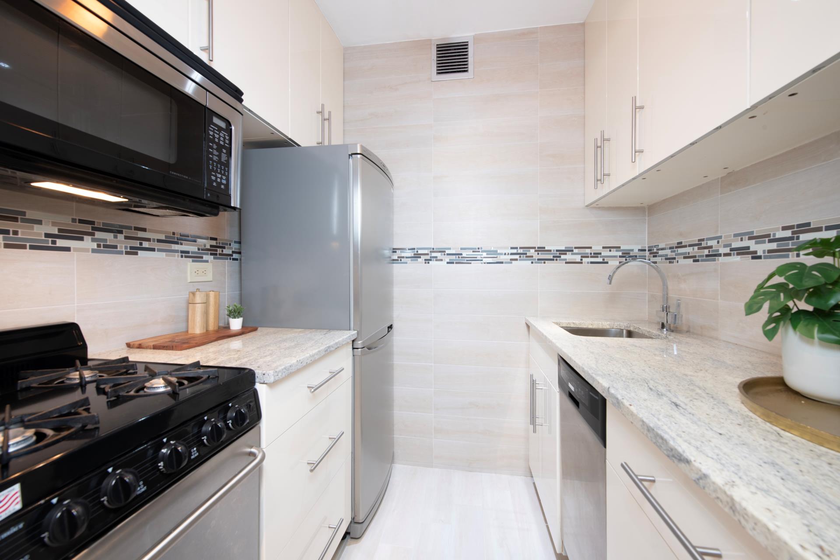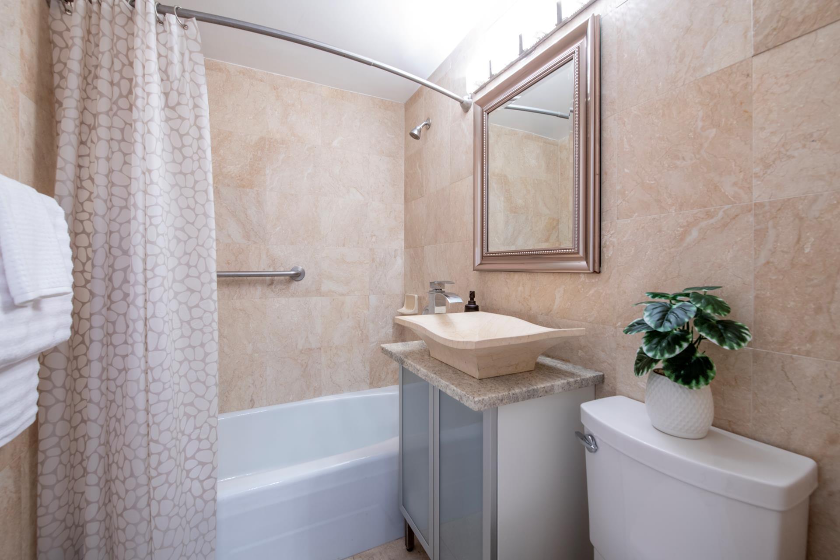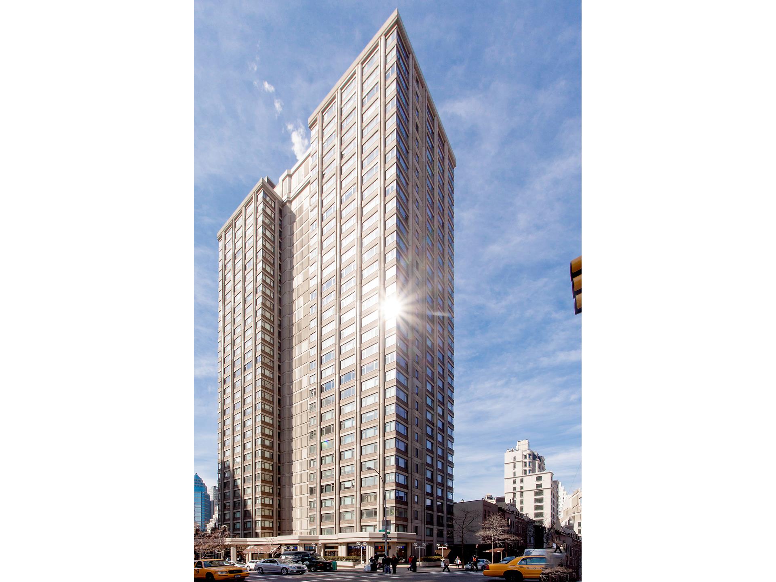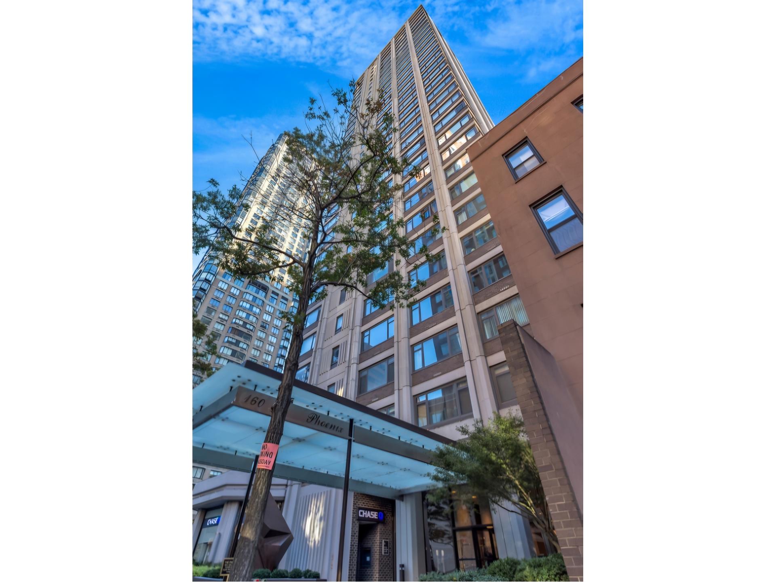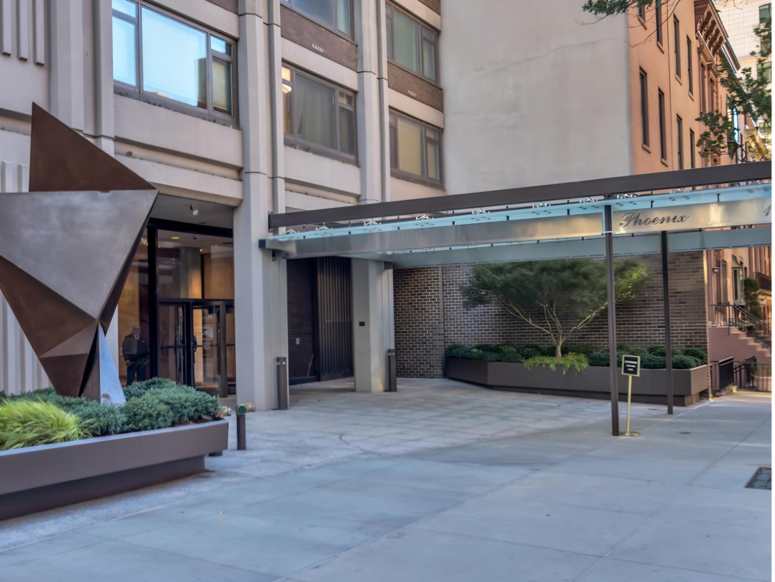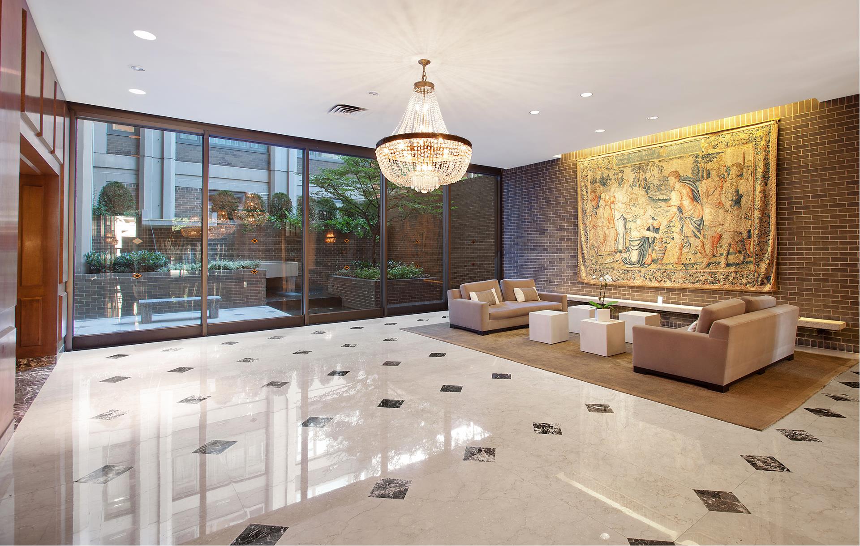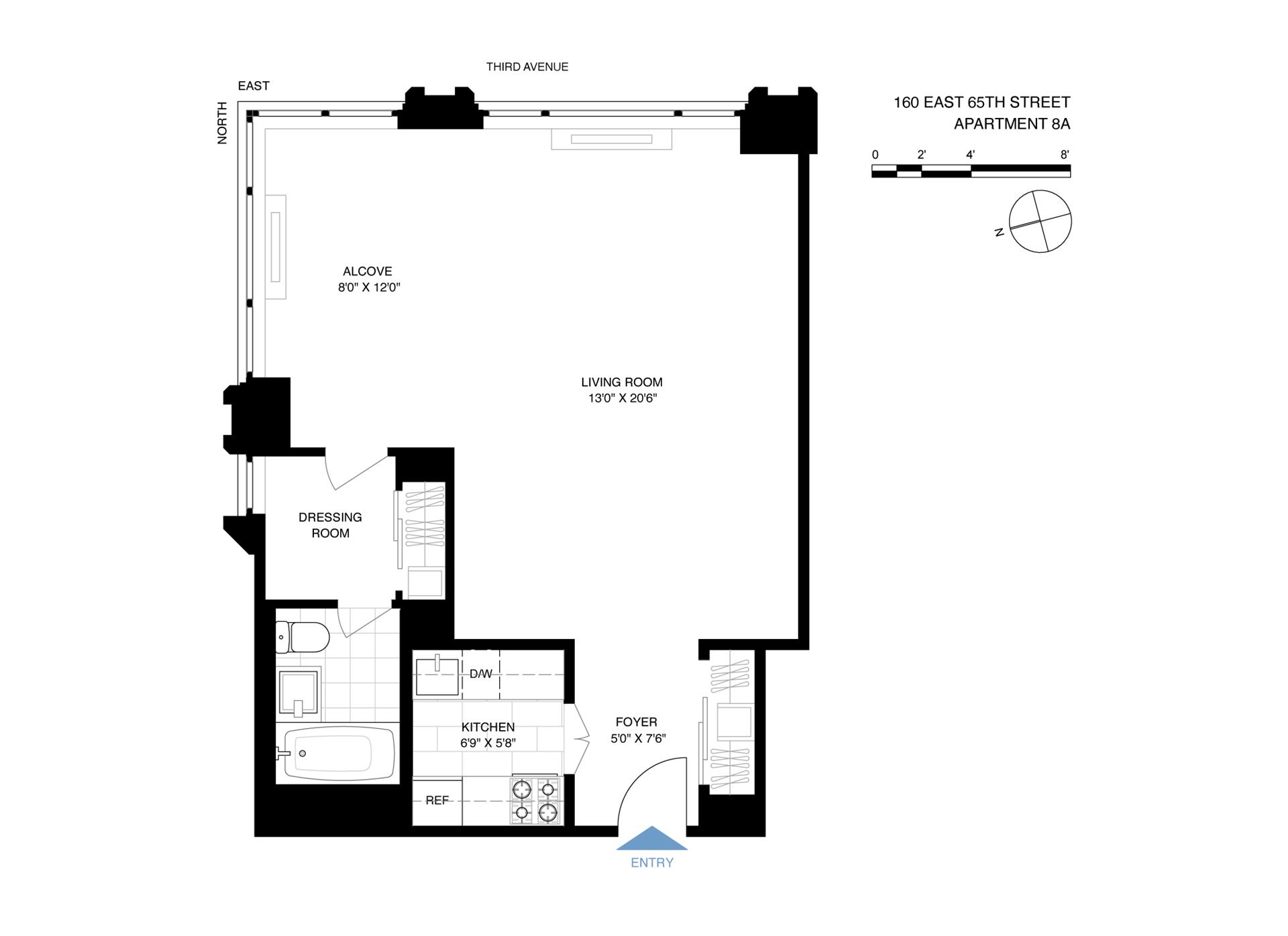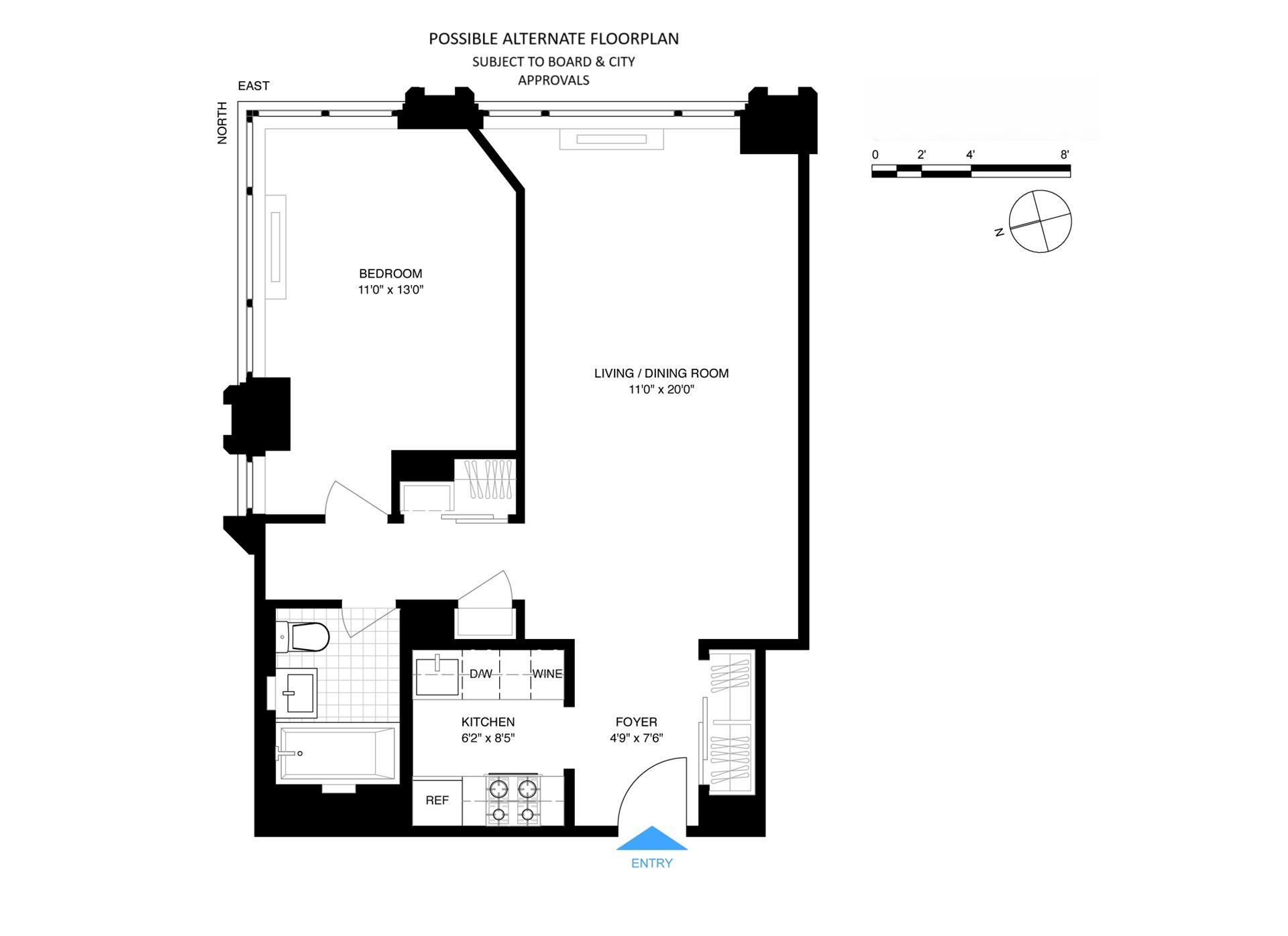



Convertible Junior One-Bedroom at The Phoenix - Upper East Side Luxury Cooperative
Residence 8A at The Phoenix offers a rare opportunity to create a junior one-bedroom in a full-service Emery Roth-designed cooperative. This oversized alcove studio enjoys a corner position with two exposures and walls of oversized, sound-reducing windows that flood the home with natural light while ensuring quiet comfort. The flexible layout is ideal for modern living.
The well-proportioned alcove easily accommodates a queen-sized bed and can be enclosed to form a private bedroom (subject to board and city approvals), transforming the space into a true junior one-bedroom. Distinct zones for living, dining, and sleeping make the home feel larger than its footprint.
The updated kitchen features granite countertops, sleek cabinetry, and stainless-steel appliances, while the bathroom's crisp, neutral finishes offer timeless appeal. Hardwood floors throughout add warmth and continuity.
The Phoenix provides a refined lifestyle with its landscaped entrance, dramatic glass canopy, tranquil garden lobby, 24-hour doorman and concierge, live-in resident manager, bike room, storage, and attended garage with preferential shareholder rates. The cooperative is pet-friendly, allows pied-à-terres, and permits washer/dryers with approval.
Ideally located in Lenox Hill, you are moments from Central Park, Museum Mile, Madison Avenue boutiques, and some of Manhattan's best dining and cultural institutions, with convenient access to the Q and 4/5/6 subway lines and crosstown buses.
Garage assessment (July 2025-June 2026) prepaid in full by seller ($2,393.31 value)
2% flip tax paid by seller
Contact me today to schedule your private showing of this exceptional Upper East Side residence.
Convertible Junior One-Bedroom at The Phoenix - Upper East Side Luxury Cooperative
Residence 8A at The Phoenix offers a rare opportunity to create a junior one-bedroom in a full-service Emery Roth-designed cooperative. This oversized alcove studio enjoys a corner position with two exposures and walls of oversized, sound-reducing windows that flood the home with natural light while ensuring quiet comfort. The flexible layout is ideal for modern living.
The well-proportioned alcove easily accommodates a queen-sized bed and can be enclosed to form a private bedroom (subject to board and city approvals), transforming the space into a true junior one-bedroom. Distinct zones for living, dining, and sleeping make the home feel larger than its footprint.
The updated kitchen features granite countertops, sleek cabinetry, and stainless-steel appliances, while the bathroom's crisp, neutral finishes offer timeless appeal. Hardwood floors throughout add warmth and continuity.
The Phoenix provides a refined lifestyle with its landscaped entrance, dramatic glass canopy, tranquil garden lobby, 24-hour doorman and concierge, live-in resident manager, bike room, storage, and attended garage with preferential shareholder rates. The cooperative is pet-friendly, allows pied-à-terres, and permits washer/dryers with approval.
Ideally located in Lenox Hill, you are moments from Central Park, Museum Mile, Madison Avenue boutiques, and some of Manhattan's best dining and cultural institutions, with convenient access to the Q and 4/5/6 subway lines and crosstown buses.
Garage assessment (July 2025-June 2026) prepaid in full by seller ($2,393.31 value)
2% flip tax paid by seller
Contact me today to schedule your private showing of this exceptional Upper East Side residence.

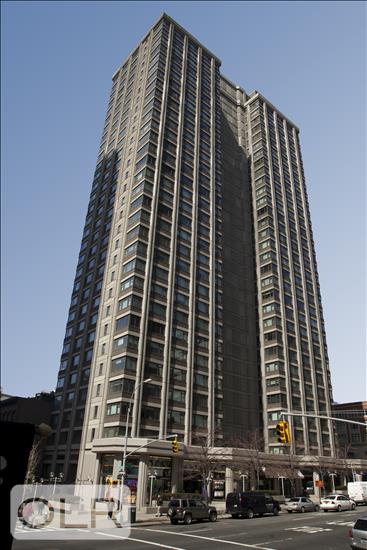
Closed Sales Data [Last 12 Months]


