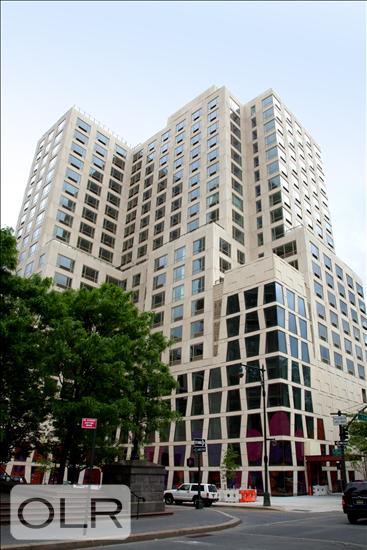Residence 7A is a sun flooded, meticulous corner 2 bedroom, plus home office and 2-bath residence with walls of windows overlooking Central Park and the city skyline. Upon entering, the gracious foyer includes a separate office nook for your work from home space. An oversized great room and open layout allows for ample space for both living and dining, and the well-appointed kitchen boasts custom cabinetry and fully integrated top-of-the-line appliances. A bright and airy, primary bedroom features a marble bathroom with a double vanity and a deep-soaking tub by Zuma. 3 custom-built closets are a luxurious addition to this suite. The second bedroom easily accommodates a king-sized bed and overlooks the city. Magical sunsets to the west, wide plank oak flooring throughout and a Bosch stackable washer/dryer complete this offering.
Designed by acclaimed architect Robert A. M. Stern, One Museum Mile offers an abundance of amenities including a rooftop deck with an outdoor heated swimming pool and multiple outdoor grills, a 20-seat dining room facing Central Park with a catering kitchen, a state-of-the-art fitness center with terrace, game room, playroom, a residence lounge with fireplace, bicycle storage and more . There is also a 24-hour concierge service with an on-site resent manager and Central Park is directly across the street.
Residence 7A is a sun flooded, meticulous corner 2 bedroom, plus home office and 2-bath residence with walls of windows overlooking Central Park and the city skyline. Upon entering, the gracious foyer includes a separate office nook for your work from home space. An oversized great room and open layout allows for ample space for both living and dining, and the well-appointed kitchen boasts custom cabinetry and fully integrated top-of-the-line appliances. A bright and airy, primary bedroom features a marble bathroom with a double vanity and a deep-soaking tub by Zuma. 3 custom-built closets are a luxurious addition to this suite. The second bedroom easily accommodates a king-sized bed and overlooks the city. Magical sunsets to the west, wide plank oak flooring throughout and a Bosch stackable washer/dryer complete this offering.
Designed by acclaimed architect Robert A. M. Stern, One Museum Mile offers an abundance of amenities including a rooftop deck with an outdoor heated swimming pool and multiple outdoor grills, a 20-seat dining room facing Central Park with a catering kitchen, a state-of-the-art fitness center with terrace, game room, playroom, a residence lounge with fireplace, bicycle storage and more . There is also a 24-hour concierge service with an on-site resent manager and Central Park is directly across the street.
Listing Courtesy of Corcoran Group


















.jpg)