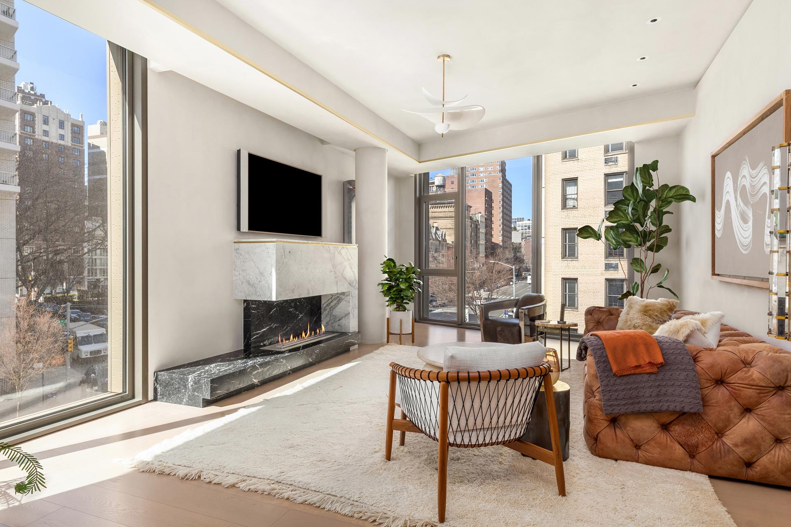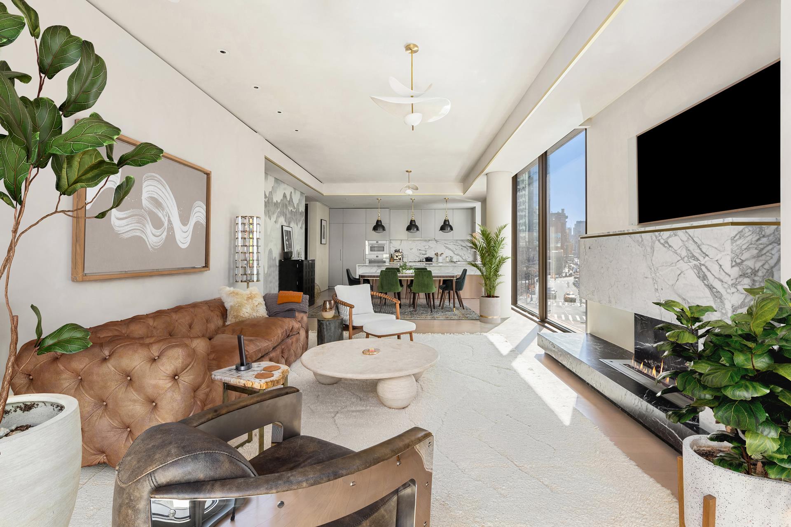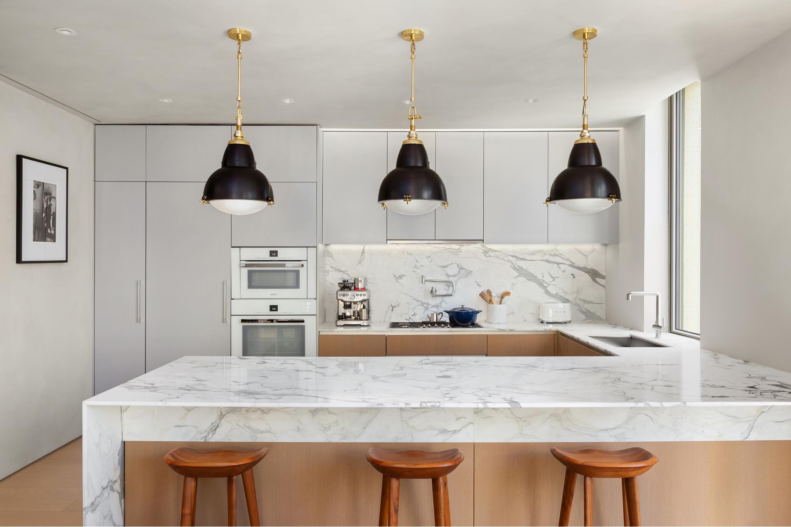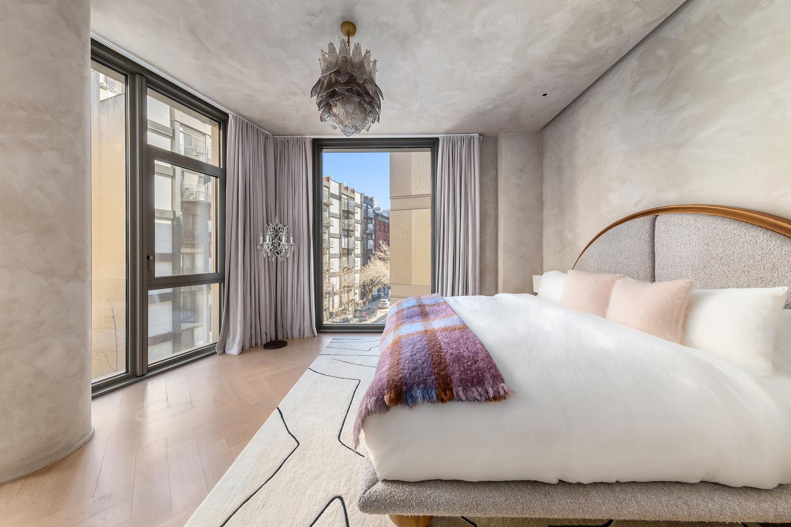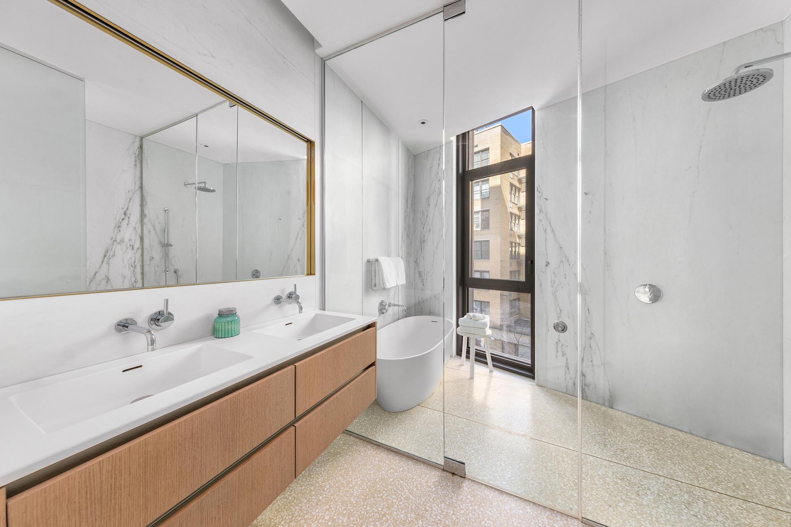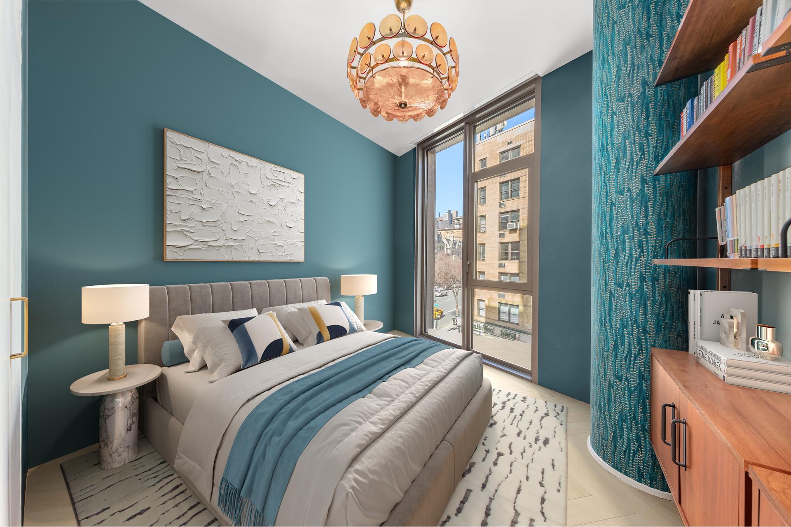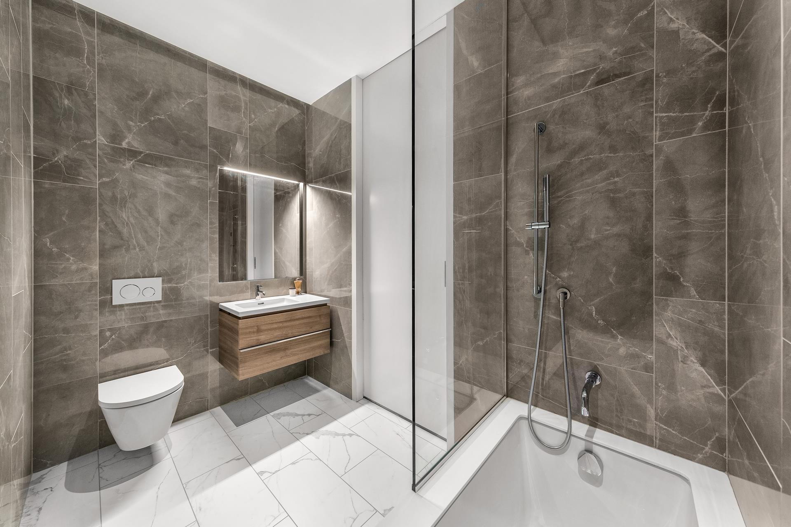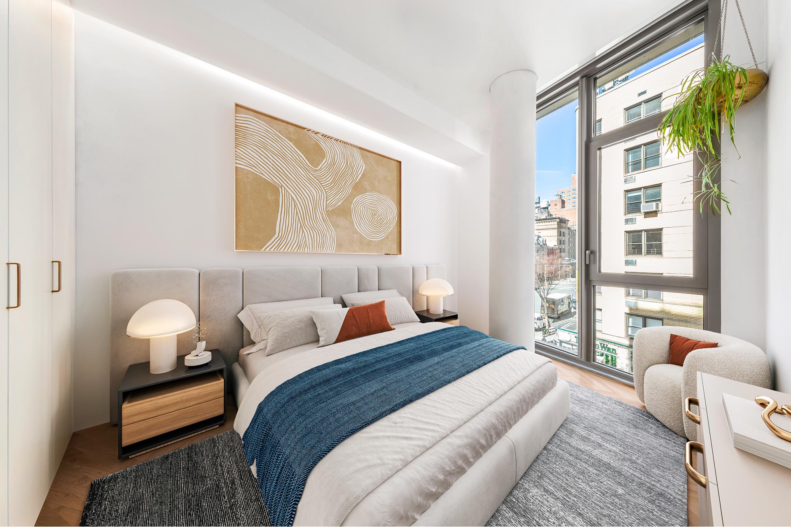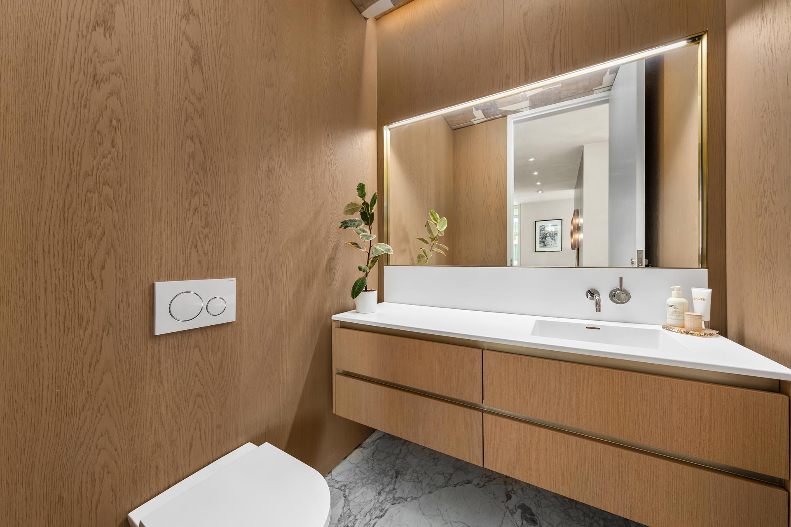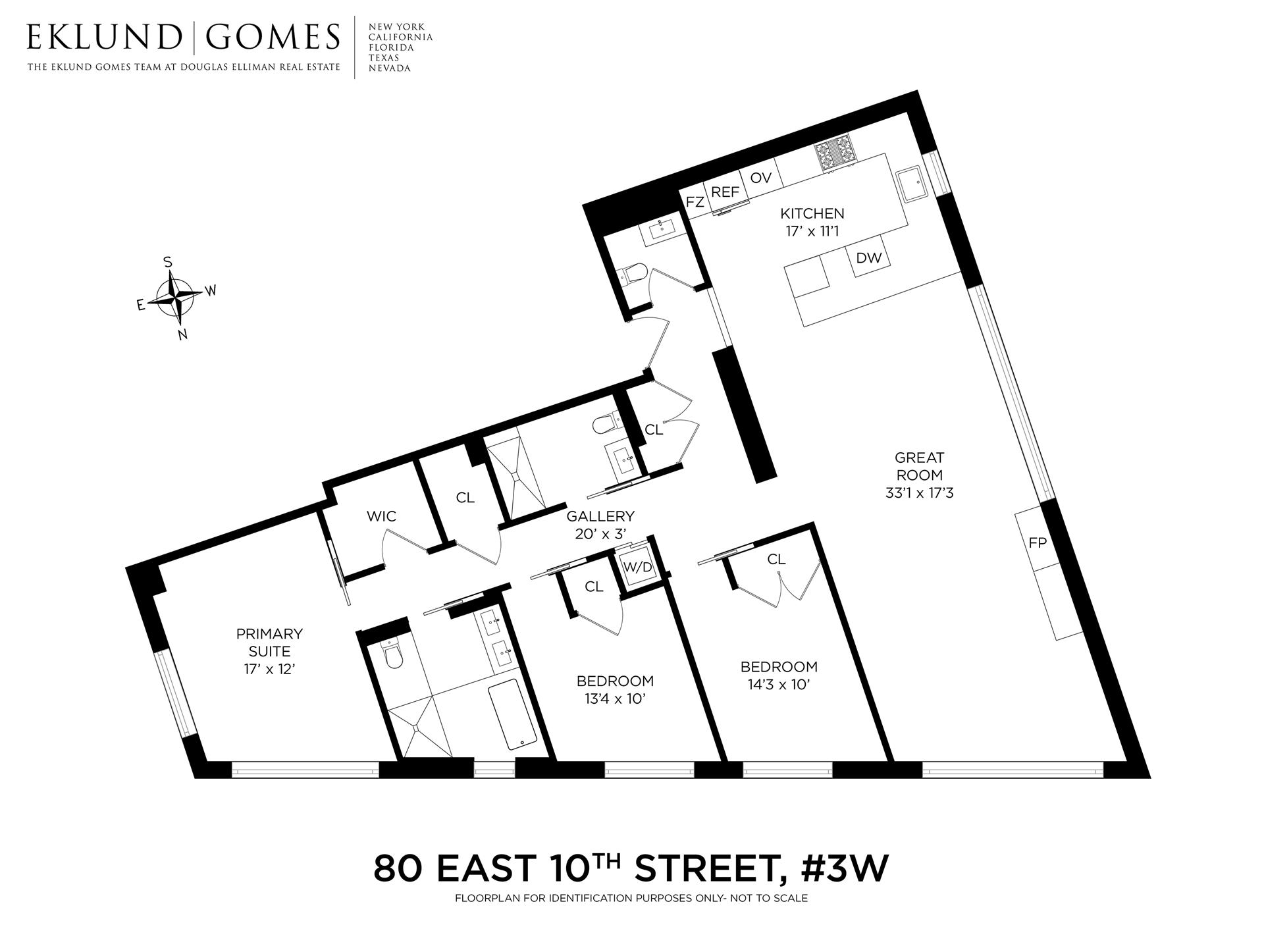



Residence 3W is a remarkable three-bedroom, two-and-a-half-bathroom abode nestled in the heart of lively Greenwich Village. Spanning an impressive 1,831 square feet and sharing its floor with just one other residence, 3W boasts exquisite materials, refined finishes, and a cleverly designed triple-exposure layout that maximizes natural light and spaciousness.
The interiors, masterfully crafted by NAVA, feature a top-tier open chef's kitchen with a window, showcasing custom Molteni Group cabinetry in sleek lacquer and oak, European marble countertops and backsplash, seamlessly integrated Miele appliances, a vented gas cooktop, convection and speed ovens, and a wine refrigerator. The seller has elevated the space with tasteful additions, including Sandra Blow Wallpaper Collection by Christopher Farr Cloth, Murano Glass chandeliers with smoked Felix glasses, sconces, and vintage art deco ceiling lamps sourced from Vienna.
The expansive double-exposure living room, stretching over 30 feet wide, is adorned with a striking linear gas fireplace encased in Nero Marquina and Statuario marble, creating a captivating focal point.
The opulent master suite offers double exposures, a generous walk-in closet, and French-inspired oak flooring arranged in a timeless Chevron pattern, infusing the modern design with classic sophistication. The alluring master bathroom is equipped with radiant heated terrazzo floors, a freestanding Blu-Stone bathtub, a glass-enclosed wet room featuring full-height European marble slabs, and a bespoke double vanity with Dornbracht fixtures.
Additional highlights of the residence include a powder room, soaring 10-foot loft-like ceilings, 8" plank oak flooring, an Electrolux washer and vented dryer, a high-performance multi-zone central air system, pre-wired fully integrated home automation, and walls of triple-glazed windows overlooking a picturesque tree-lined street. Enhancing the living experience, a Smart Home Savant System is set up, allowing residents to effortlessly regulate the temperature, TV, and shades through the app or manually.
Eighty East Tenth, an exclusive full-service condominium with only twelve residences, provides a concierge at the desk until 11 PM, then a virtual concierge, bicycle storage, and a private garden showcasing a commissioned sculpture by Brooklyn-based artist John Clement. Residents can also unwind on the beautifully landscaped, furnished rooftop terrace, taking in the awe-inspiring views of the New York City skyline.
Residence 3W is a remarkable three-bedroom, two-and-a-half-bathroom abode nestled in the heart of lively Greenwich Village. Spanning an impressive 1,831 square feet and sharing its floor with just one other residence, 3W boasts exquisite materials, refined finishes, and a cleverly designed triple-exposure layout that maximizes natural light and spaciousness.
The interiors, masterfully crafted by NAVA, feature a top-tier open chef's kitchen with a window, showcasing custom Molteni Group cabinetry in sleek lacquer and oak, European marble countertops and backsplash, seamlessly integrated Miele appliances, a vented gas cooktop, convection and speed ovens, and a wine refrigerator. The seller has elevated the space with tasteful additions, including Sandra Blow Wallpaper Collection by Christopher Farr Cloth, Murano Glass chandeliers with smoked Felix glasses, sconces, and vintage art deco ceiling lamps sourced from Vienna.
The expansive double-exposure living room, stretching over 30 feet wide, is adorned with a striking linear gas fireplace encased in Nero Marquina and Statuario marble, creating a captivating focal point.
The opulent master suite offers double exposures, a generous walk-in closet, and French-inspired oak flooring arranged in a timeless Chevron pattern, infusing the modern design with classic sophistication. The alluring master bathroom is equipped with radiant heated terrazzo floors, a freestanding Blu-Stone bathtub, a glass-enclosed wet room featuring full-height European marble slabs, and a bespoke double vanity with Dornbracht fixtures.
Additional highlights of the residence include a powder room, soaring 10-foot loft-like ceilings, 8" plank oak flooring, an Electrolux washer and vented dryer, a high-performance multi-zone central air system, pre-wired fully integrated home automation, and walls of triple-glazed windows overlooking a picturesque tree-lined street. Enhancing the living experience, a Smart Home Savant System is set up, allowing residents to effortlessly regulate the temperature, TV, and shades through the app or manually.
Eighty East Tenth, an exclusive full-service condominium with only twelve residences, provides a concierge at the desk until 11 PM, then a virtual concierge, bicycle storage, and a private garden showcasing a commissioned sculpture by Brooklyn-based artist John Clement. Residents can also unwind on the beautifully landscaped, furnished rooftop terrace, taking in the awe-inspiring views of the New York City skyline.

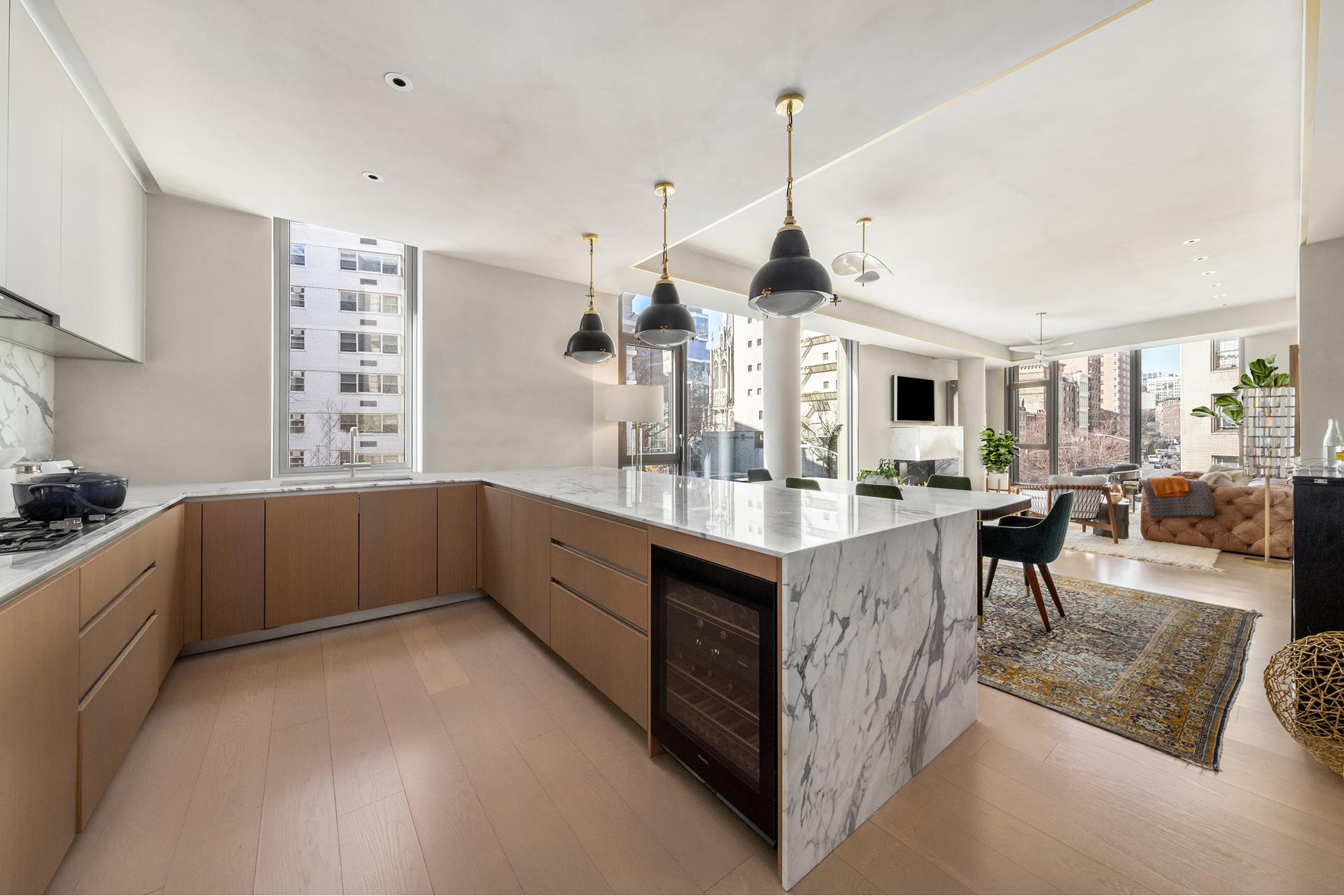
Closed Sales Data [Last 12 Months]



