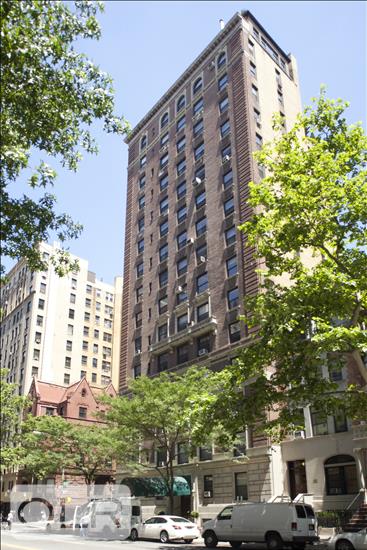**Photos coming shortly**
This immaculate, move-in-ready bright and sunny home (23 windows!) has pre-war charm and architectural details, through-wall A/C, washer-dryer in unit, and an incredible amount of storage space and closets. With 4 bedrooms (convertible to 5), and 3.5 bathrooms, this duplex truly feels like a spacious house in the City. Three exposures - north, south and east, ensure a bright and sunny home all day. The open side-by-side living room, dining room and kitchen are ideal for entertaining on a small or large scale. The windowed cooks kitchen features top-of-the-line appliances including a Wolf stove, Sub-Zero refrigerator, Miele dishwasher, Sub-Zero wine fridge, and granite counter tops, and can be closed off with solid oak pocket doors for formal entertaining. The fourth bedroom with en-suite bath on this floor is perfect for guests. A media room/den/library is conveniently separated from the living room by solid oak pocket doors and can be used as an additional (5th) bedroom. Also on this floor is a large washer-dryer utility closet with plenty of storage, a spacious powder room, and custom built-in cabinets for additional storage.
The light-filled windowed staircase, under which is a storage and "mud room" area, leads to the second floor. Flowing off of the upstairs hallway are two bedrooms, a full bathroom, linen closet, built-in cabinets and bookshelves as well as an office area with thoughtfully built cabinetry that makes working from home enjoyable. At the end of the hallway, ensuring the most privacy, is the primary bedroom suite, which includes two large walk-in closets and an enormous Zen-like marble bathroom with a deep soaking tub, large glass shower and two separate sink vanities.
Throughout, this property features beautiful solid oak floors with mahogany inlay, custom built-ins, solid oak doors, pre-war details such as moldings, baseboards and high ceilings, and through-wall air conditioning.
514 West End Avenue is a classic prewar building in the heart of the Upper West Side, with a full-time doorman, live-in superintendent, laundry room, bike storage and storage units. Riverside Park, dining, shops, services and many transportation options are all just around the corner. Pets, pied-a-terres, co-purchasing, and subletting are all permitted with board approval. Broker owned.
**Photos coming shortly**
This immaculate, move-in-ready bright and sunny home (23 windows!) has pre-war charm and architectural details, through-wall A/C, washer-dryer in unit, and an incredible amount of storage space and closets. With 4 bedrooms (convertible to 5), and 3.5 bathrooms, this duplex truly feels like a spacious house in the City. Three exposures - north, south and east, ensure a bright and sunny home all day. The open side-by-side living room, dining room and kitchen are ideal for entertaining on a small or large scale. The windowed cooks kitchen features top-of-the-line appliances including a Wolf stove, Sub-Zero refrigerator, Miele dishwasher, Sub-Zero wine fridge, and granite counter tops, and can be closed off with solid oak pocket doors for formal entertaining. The fourth bedroom with en-suite bath on this floor is perfect for guests. A media room/den/library is conveniently separated from the living room by solid oak pocket doors and can be used as an additional (5th) bedroom. Also on this floor is a large washer-dryer utility closet with plenty of storage, a spacious powder room, and custom built-in cabinets for additional storage.
The light-filled windowed staircase, under which is a storage and "mud room" area, leads to the second floor. Flowing off of the upstairs hallway are two bedrooms, a full bathroom, linen closet, built-in cabinets and bookshelves as well as an office area with thoughtfully built cabinetry that makes working from home enjoyable. At the end of the hallway, ensuring the most privacy, is the primary bedroom suite, which includes two large walk-in closets and an enormous Zen-like marble bathroom with a deep soaking tub, large glass shower and two separate sink vanities.
Throughout, this property features beautiful solid oak floors with mahogany inlay, custom built-ins, solid oak doors, pre-war details such as moldings, baseboards and high ceilings, and through-wall air conditioning.
514 West End Avenue is a classic prewar building in the heart of the Upper West Side, with a full-time doorman, live-in superintendent, laundry room, bike storage and storage units. Riverside Park, dining, shops, services and many transportation options are all just around the corner. Pets, pied-a-terres, co-purchasing, and subletting are all permitted with board approval. Broker owned.
Listing Courtesy of Compass
























