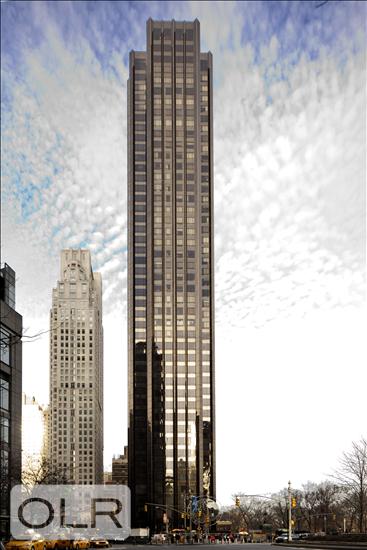Perched high above Central Park at One Central Park West, this sun flooded corner residence has been meticulously upgraded to the highest standard and boasts expansive vistas of Central Park as it unfolds amidst the dramatic backdrop of the East and West Side skyline.
Spanning 2,165 square feet, the Robert Couturier designed three-bedroom apartment enjoys truly phenomenal views from the 34th floor and is a glorious haven above the city, gorgeously appointed in every way.
Upon entry, the gracious Gallery leads to a corner Living Room with Central Park and open cityscape views. Adjacent is a wonderful Dining Area. The Library with ensuite Bath also has sunny Southern views and doubles as Third Bedroom. A coat closet and powder room are conveniently situated off the Gallery.
The corner Primary Bedroom enjoys lots of southern light and has a luxurious marble Bath and a fabulous Walk-In Closet. Additionally, there is another corner Bedroom with ensuite Bath and very ample closets.
Completing the layout, the fully equipped chef’s Kitchen boasts top of the line appliances and wonderful city views.
Throughout, custom millwork and flooring, opulent finishes, hand-selected marble/stone in all bathrooms, and central air conditioning further distinguish this quintessential New York residence.
One Central Park West offers extraordinary services and amenities. Also known as Trump International Hotel and Tower, the building’s lower levels are a five-star hotel, and the building’s upper levels – from the 17th to 52nd floors are a white glove condominium with a separate, fully attended lobby. Top services include a 24-hour doorman and concierge, and valet parking at the onsite garage. Housekeeping and laundry services are available, as is room service from the acclaimed on-site restaurants Nougatine and Jean Georges. The massive, state-of-the-art fitness center has been newly refurbished and includes a 55’ heated indoor Swimming Pool and spa services. The building also boasts a convenient business center with private conference rooms, and a landscaped roof terrace.
Please note that there is an ongoing monthly assessment of $715.65 through June, 2032.
Perched high above Central Park at One Central Park West, this sun flooded corner residence has been meticulously upgraded to the highest standard and boasts expansive vistas of Central Park as it unfolds amidst the dramatic backdrop of the East and West Side skyline.
Spanning 2,165 square feet, the Robert Couturier designed three-bedroom apartment enjoys truly phenomenal views from the 34th floor and is a glorious haven above the city, gorgeously appointed in every way.
Upon entry, the gracious Gallery leads to a corner Living Room with Central Park and open cityscape views. Adjacent is a wonderful Dining Area. The Library with ensuite Bath also has sunny Southern views and doubles as Third Bedroom. A coat closet and powder room are conveniently situated off the Gallery.
The corner Primary Bedroom enjoys lots of southern light and has a luxurious marble Bath and a fabulous Walk-In Closet. Additionally, there is another corner Bedroom with ensuite Bath and very ample closets.
Completing the layout, the fully equipped chef’s Kitchen boasts top of the line appliances and wonderful city views.
Throughout, custom millwork and flooring, opulent finishes, hand-selected marble/stone in all bathrooms, and central air conditioning further distinguish this quintessential New York residence.
One Central Park West offers extraordinary services and amenities. Also known as Trump International Hotel and Tower, the building’s lower levels are a five-star hotel, and the building’s upper levels – from the 17th to 52nd floors are a white glove condominium with a separate, fully attended lobby. Top services include a 24-hour doorman and concierge, and valet parking at the onsite garage. Housekeeping and laundry services are available, as is room service from the acclaimed on-site restaurants Nougatine and Jean Georges. The massive, state-of-the-art fitness center has been newly refurbished and includes a 55’ heated indoor Swimming Pool and spa services. The building also boasts a convenient business center with private conference rooms, and a landscaped roof terrace.
Please note that there is an ongoing monthly assessment of $715.65 through June, 2032.
Listing Courtesy of Sotheby's International Realty, Inc.






















