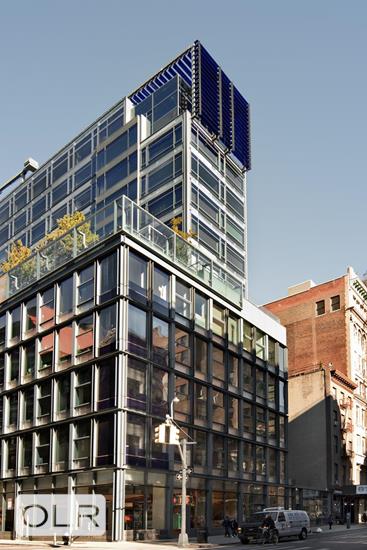Enjoy the amenities of a 5-star hotel in this stunning full-service luxury building. Designed by Pritzker-Prize winning architect Jean Nouvel in collaboration with renowned hotelier Andre Balaz, 40 Mercer Street is Soho’s most celebrated condominium.
One of the most sought after lines in the building, apartment #9 offers south facing, quintessential soho views on to Grand Street.
The loft-loft living/dining room boasts an open chef’s kitchen with top-of-the-line Gaggenau, Miele and Subzero appliances. The gracious primary suite includes a custom walk-in closet/dressing room with safe and split en-suite bath with 6 foot soaking tub, separate shower, radiant-heated Calcutta marble floors, and Lefroy Brooks fixtures.
The designer library/office is customized to include a built in desk and shelving. A separate powder room features a Kohler sink and Toto toilet.
This triple mint, turn key apartment features 12’ ceilings, oversized solid core doors, enormous floor to ceiling triple glazed automatic windows and custom lighting and blinds throughout. In addition, there is a custom speaker system, oak flooring, a full size washer/dryer and ample closet space. A 250+ square foot storage unit is available for purchase as well.
40 Mercer Street is a full service condominium with 50 ’ lap pool, a fully equipped fitness center with sauna and steam room, a lounge with a catering bar and projection screens and a planted roof deck. Underground valet parking is also available in the building.
There are two current capital assessments. One is for $421.30 and the other is $228.80.
Enjoy the amenities of a 5-star hotel in this stunning full-service luxury building. Designed by Pritzker-Prize winning architect Jean Nouvel in collaboration with renowned hotelier Andre Balaz, 40 Mercer Street is Soho’s most celebrated condominium.
One of the most sought after lines in the building, apartment #9 offers south facing, quintessential soho views on to Grand Street.
The loft-loft living/dining room boasts an open chef’s kitchen with top-of-the-line Gaggenau, Miele and Subzero appliances. The gracious primary suite includes a custom walk-in closet/dressing room with safe and split en-suite bath with 6 foot soaking tub, separate shower, radiant-heated Calcutta marble floors, and Lefroy Brooks fixtures.
The designer library/office is customized to include a built in desk and shelving. A separate powder room features a Kohler sink and Toto toilet.
This triple mint, turn key apartment features 12’ ceilings, oversized solid core doors, enormous floor to ceiling triple glazed automatic windows and custom lighting and blinds throughout. In addition, there is a custom speaker system, oak flooring, a full size washer/dryer and ample closet space. A 250+ square foot storage unit is available for purchase as well.
40 Mercer Street is a full service condominium with 50 ’ lap pool, a fully equipped fitness center with sauna and steam room, a lounge with a catering bar and projection screens and a planted roof deck. Underground valet parking is also available in the building.
There are two current capital assessments. One is for $421.30 and the other is $228.80.
Listing Courtesy of Compass























