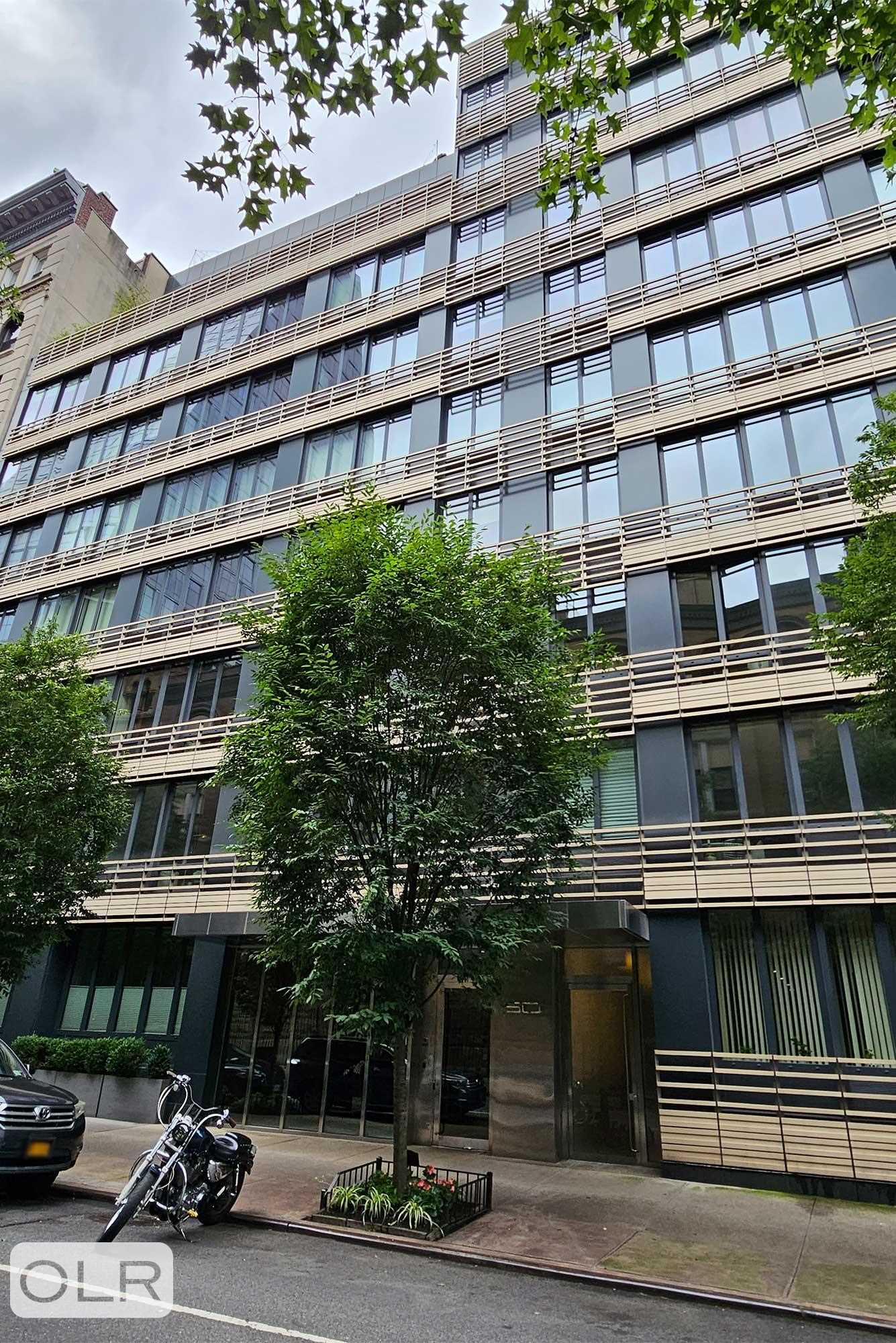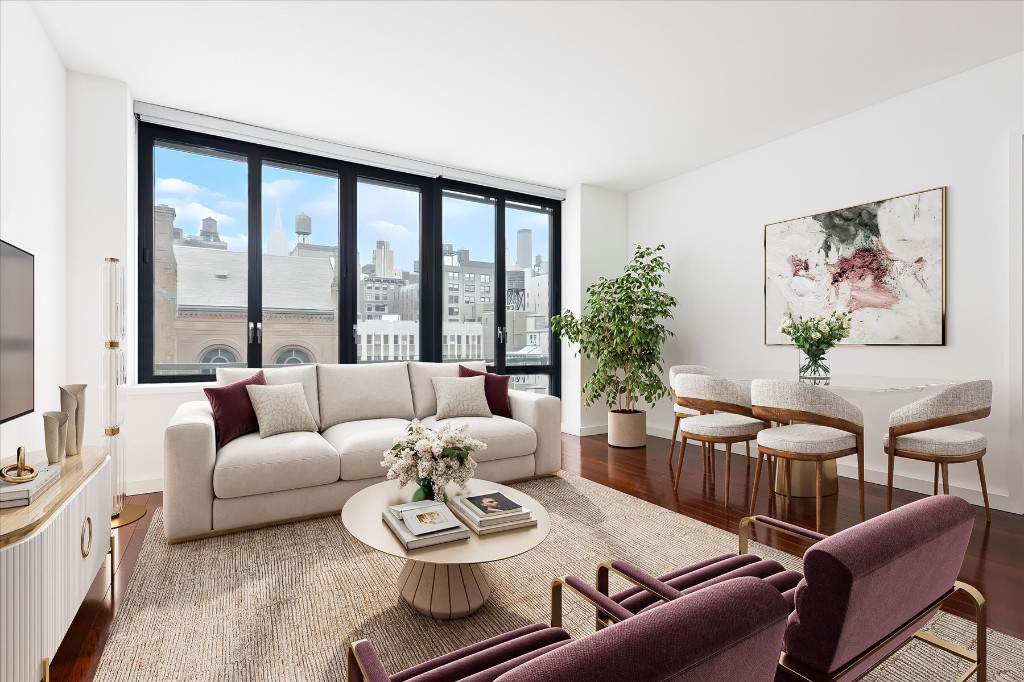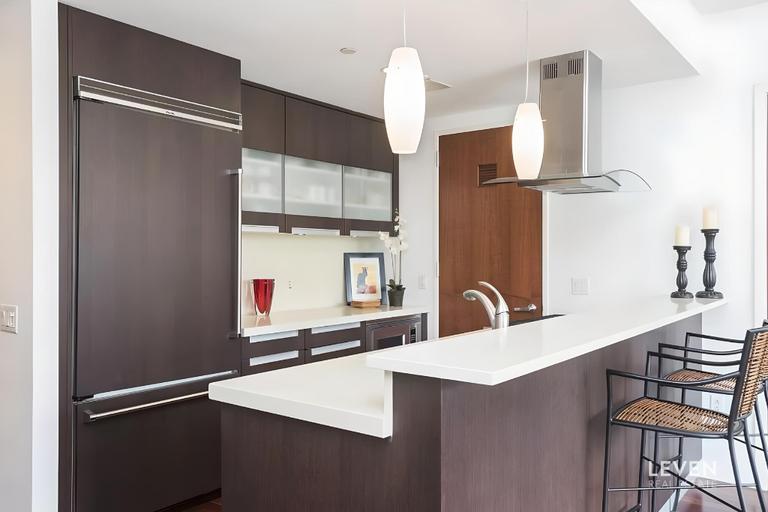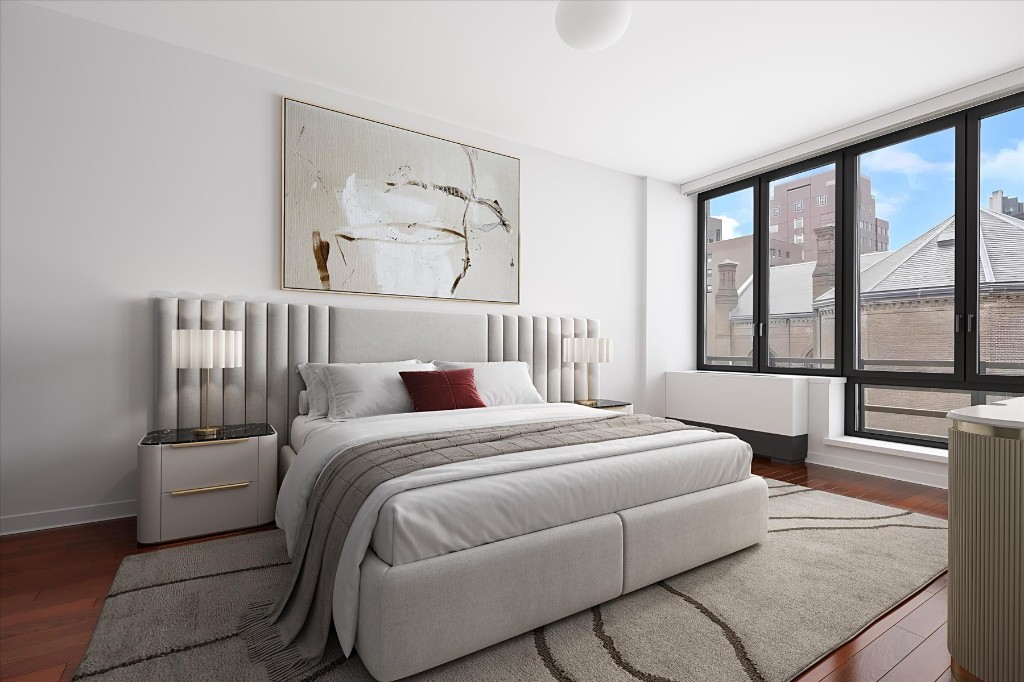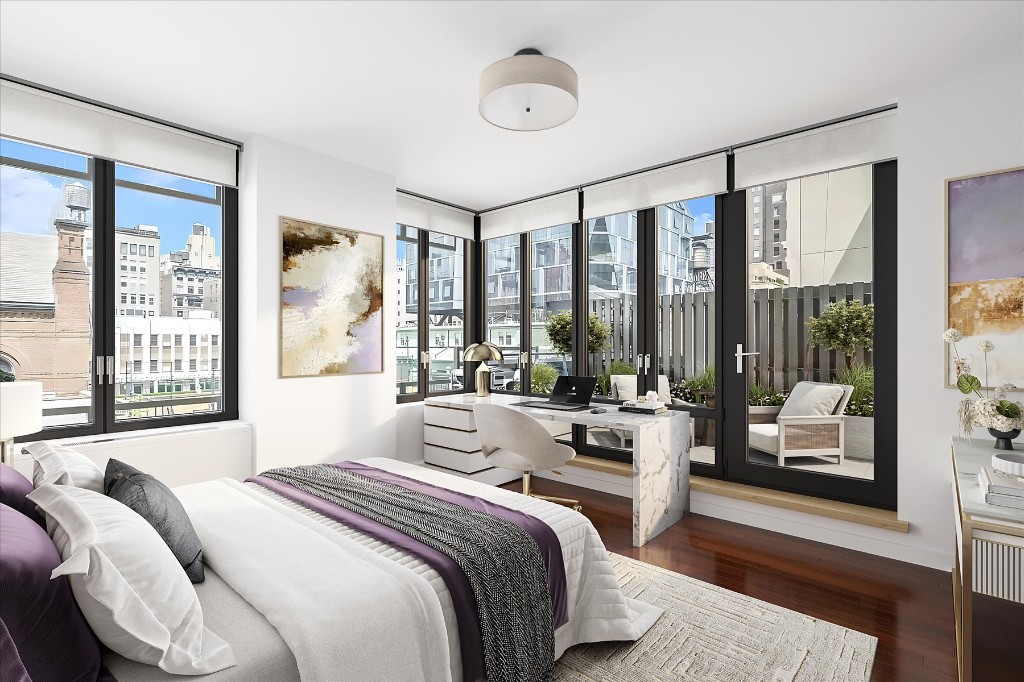SPACIOUS CORNER RESIDENCE WITH 2 FULL BATHS AND PRIVATE TERRACE
Enjoy both northern and eastern exposures and open sky views, located in close proximity to Union Square. The apartment features oversized Wausau windows, Brazilian cherry wood floors, and high ceilings, with a large living room space with room for a dining table. The open kitchen has breakfast bar seating and is outfitted with top-of-the-line integrated appliances, including a Viking refrigerator, dishwasher, and a wine cooler all accentuated by Poggenpohl cabinets and bright quartz countertops. The king-sized bedroom gets great light and has two Elfa-equipped closets and an ensuite bath with Kohler fixtures, a dual-sink wall-mounted vanity, a tub with a separate steam shower stall, and radiant floor heating. The secondary bedroom has both northern and eastern exposures, a large Elfa-equipped closet, and access to the private terrace. The secondary bath is finished with with Kohler fixtures, a wall-mounted vanity, and a steam shower as well, and washer & dryer are in unit.
Perfectly situated at the nexus of Chelsea, Greenwich Village, the Flatiron District and Union Square The Oculus gives you instant access to some of the most desirable neighborhoods in Manhattan. The building offers a 24-hour doorman, a common roof deck with wide open views, and a live-in resident manager, with entertainment, conveniences, eateries, and transportation all nearby.
*Stated Taxes include NYC Condominium Tax Abatement for a primary residence. Please verify eligibility at nyc.gov
SPACIOUS CORNER RESIDENCE WITH 2 FULL BATHS AND PRIVATE TERRACE
Enjoy both northern and eastern exposures and open sky views, located in close proximity to Union Square. The apartment features oversized Wausau windows, Brazilian cherry wood floors, and high ceilings, with a large living room space with room for a dining table. The open kitchen has breakfast bar seating and is outfitted with top-of-the-line integrated appliances, including a Viking refrigerator, dishwasher, and a wine cooler all accentuated by Poggenpohl cabinets and bright quartz countertops. The king-sized bedroom gets great light and has two Elfa-equipped closets and an ensuite bath with Kohler fixtures, a dual-sink wall-mounted vanity, a tub with a separate steam shower stall, and radiant floor heating. The secondary bedroom has both northern and eastern exposures, a large Elfa-equipped closet, and access to the private terrace. The secondary bath is finished with with Kohler fixtures, a wall-mounted vanity, and a steam shower as well, and washer & dryer are in unit.
Perfectly situated at the nexus of Chelsea, Greenwich Village, the Flatiron District and Union Square The Oculus gives you instant access to some of the most desirable neighborhoods in Manhattan. The building offers a 24-hour doorman, a common roof deck with wide open views, and a live-in resident manager, with entertainment, conveniences, eateries, and transportation all nearby.
*Stated Taxes include NYC Condominium Tax Abatement for a primary residence. Please verify eligibility at nyc.gov
Listing Courtesy of New York Casas Ltd





