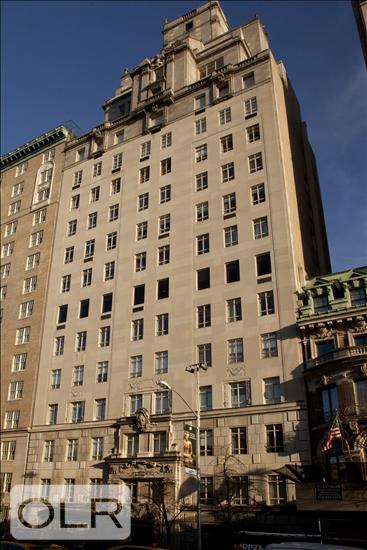Occupying the entire 4th Floor of this architecturally significant 1930 Emery Roth designed building, this grand and beautiful apartment is in excellent condition and offers unbelievable entertaining space and extraordinary views of the Metropolitan Museum of Art.
Spanning approximately 5,000 square feet, this rarely found 12 room apartment provides a large park-facing primary bedroom suite, and an expansive bedroom wing with four large additional bedrooms with en-suite baths. There is a sixth bedroom that can be used as a study or staff room.
This perfect floor plan also offers a combination of central and through-wall AC systems, powder room, separate laundry room, high ceilings, and abundant closet space.
Located in a landmarked historic district, 993 Fifth Avenue is a prominent 1930 limestone-clad prewar cooperative with only one apartment per floor. Situated in a prime location across from Central Park, residents enjoy the highest level of service with a live-in resident manager, attended elevator and 24-hour doorman. The building provides private storage rooms and a fitness center.
No financing is permitted and there is a 2.75% building transfer fee, to be paid by the purchaser.
Occupying the entire 4th Floor of this architecturally significant 1930 Emery Roth designed building, this grand and beautiful apartment is in excellent condition and offers unbelievable entertaining space and extraordinary views of the Metropolitan Museum of Art.
Spanning approximately 5,000 square feet, this rarely found 12 room apartment provides a large park-facing primary bedroom suite, and an expansive bedroom wing with four large additional bedrooms with en-suite baths. There is a sixth bedroom that can be used as a study or staff room.
This perfect floor plan also offers a combination of central and through-wall AC systems, powder room, separate laundry room, high ceilings, and abundant closet space.
Located in a landmarked historic district, 993 Fifth Avenue is a prominent 1930 limestone-clad prewar cooperative with only one apartment per floor. Situated in a prime location across from Central Park, residents enjoy the highest level of service with a live-in resident manager, attended elevator and 24-hour doorman. The building provides private storage rooms and a fitness center.
No financing is permitted and there is a 2.75% building transfer fee, to be paid by the purchaser.
Listing Courtesy of Compass























