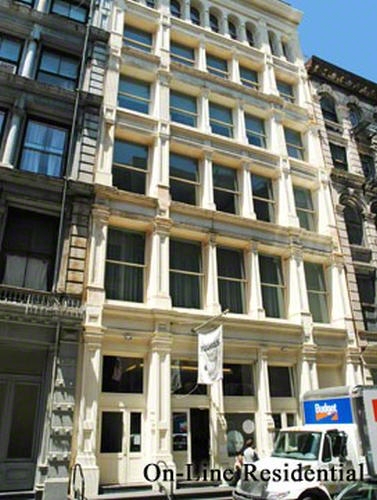This 3,100 square-foot loft in the heart of SoHo is a true gem. Upon entering this gracious loft residence, the 13-foot ceiling heights and 8-foot-wide windows immediately stand out and differentiate this apartment as the epitome of downtown chic.
The key-locked elevator brings you to this spectacular 2-bedroom, 2-bath home that has been completely renovated with top-of-the-line finishes.
The loft features a multiple zone Audio/Visual system, a chef's kitchen with high-end Miele, Viking, and Sub-Zero appliances, a wine fridge, and a separate laundry room with state-of-the-art washer and dryer.
The grand open loft living room is perfect for entertaining with its working fireplace, ample space for two complete sitting and entertaining sections, and a spacious dining area. The eastern and western exposures make this apartment a daytime dream, and the multiple-zoned lighting system provides the perfect mood for any evening. The bedrooms are well-proportioned, and each features an en-suite bath. The superb separation of private and public spaces is inherent to the loft layout, which lends itself to the ultimate entertaining space while also allowing peaceful and private retreats. The master suite is filled with ample storage and complete with a luxurious en-suite bath fit for a spa.
The low monthly condo charges make this an unbeatable opportunity for luxury living in the heart of historic SoHo. Photos are virtually staged.
This 3,100 square-foot loft in the heart of SoHo is a true gem. Upon entering this gracious loft residence, the 13-foot ceiling heights and 8-foot-wide windows immediately stand out and differentiate this apartment as the epitome of downtown chic.
The key-locked elevator brings you to this spectacular 2-bedroom, 2-bath home that has been completely renovated with top-of-the-line finishes.
The loft features a multiple zone Audio/Visual system, a chef's kitchen with high-end Miele, Viking, and Sub-Zero appliances, a wine fridge, and a separate laundry room with state-of-the-art washer and dryer.
The grand open loft living room is perfect for entertaining with its working fireplace, ample space for two complete sitting and entertaining sections, and a spacious dining area. The eastern and western exposures make this apartment a daytime dream, and the multiple-zoned lighting system provides the perfect mood for any evening. The bedrooms are well-proportioned, and each features an en-suite bath. The superb separation of private and public spaces is inherent to the loft layout, which lends itself to the ultimate entertaining space while also allowing peaceful and private retreats. The master suite is filled with ample storage and complete with a luxurious en-suite bath fit for a spa.
The low monthly condo charges make this an unbeatable opportunity for luxury living in the heart of historic SoHo. Photos are virtually staged.
Listing Courtesy of Nest Seekers International

















