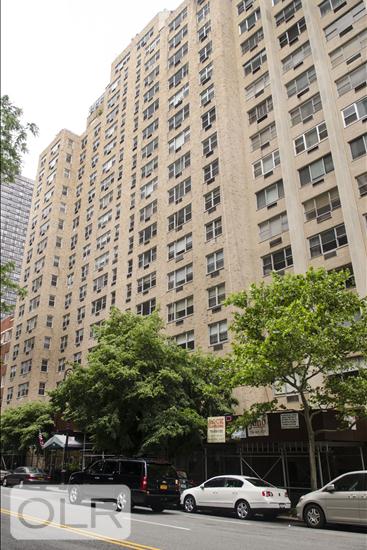Sun-Filled, South-Facing Two-Bedroom with Powder Room Near Carl Schurz Park
Ideally positioned just steps from Carl Schurz Park and the East River Promenade, this sun-drenched, south-facing two-bedroom, one-and-a-half bath home offers an elegant blend of spacious proportions, natural light, and thoughtful upgrades—all within a full-service Upper East Side cooperative.
The generous entry foyer opens to a sprawling great room framed by a wall of newly installed windows, offering quiet treetop views over a peaceful two-way street. With room to create distinct living, dining, and home office zones, the layout is ideal for both entertaining and everyday life. New Roman shades add a refined touch to the living room’s clean, open lines.
The renovated kitchen is designed for the home chef, featuring white cabinetry, quartz-style countertops, a mirrored backsplash, under-cabinet lighting, and an abundance of pantry storage. Premium appliances include a Verona gas cooktop and stove, along with full-sized stainless-steel finishes.
The oversized primary bedroom comfortably accommodates a king-size bed and seating area and includes two generous closets. A well-appointed full bath sits just outside. The second bedroom functions perfectly as a guest room or home office. A separate powder room with integrated storage adds everyday convenience and is a rare perk at this price point.
Storage is exceptional throughout the home, including a walk-in entry closet with custom shelving, a linen closet, and deep bedroom closets. Walnut-stained hardwood floors, updated lighting, and through-wall A/C complete this turnkey residence.
Building Features: 525 East 85th Street is a full-service, pet-friendly cooperative with a 24-hour doorman, live-in superintendent, and a responsive staff with a strong reputation for service. Amenities include a landscaped courtyard, a fitness center (modest annual fee), updated laundry facilities (currently undergoing upgrades), private storage and bike room, and a garage. Pets are welcome.
Location Highlights: Enjoy life just steps from the East River, Carl Schurz Park, and Gracie Mansion, with easy access to the Q train, crosstown and downtown buses, and all the best of the Upper East Side. Moments from Whole Foods, Fairway, Museum Mile, boutique bakeries, and beloved neighborhood cafes.
Co-op Policies: 60% financing permitted, up to 2 pets allowed and one garage space per unit.
Welcome home to quiet sophistication on one of Yorkville’s most desirable residential blocks.
Sun-Filled, South-Facing Two-Bedroom with Powder Room Near Carl Schurz Park
Ideally positioned just steps from Carl Schurz Park and the East River Promenade, this sun-drenched, south-facing two-bedroom, one-and-a-half bath home offers an elegant blend of spacious proportions, natural light, and thoughtful upgrades—all within a full-service Upper East Side cooperative.
The generous entry foyer opens to a sprawling great room framed by a wall of newly installed windows, offering quiet treetop views over a peaceful two-way street. With room to create distinct living, dining, and home office zones, the layout is ideal for both entertaining and everyday life. New Roman shades add a refined touch to the living room’s clean, open lines.
The renovated kitchen is designed for the home chef, featuring white cabinetry, quartz-style countertops, a mirrored backsplash, under-cabinet lighting, and an abundance of pantry storage. Premium appliances include a Verona gas cooktop and stove, along with full-sized stainless-steel finishes.
The oversized primary bedroom comfortably accommodates a king-size bed and seating area and includes two generous closets. A well-appointed full bath sits just outside. The second bedroom functions perfectly as a guest room or home office. A separate powder room with integrated storage adds everyday convenience and is a rare perk at this price point.
Storage is exceptional throughout the home, including a walk-in entry closet with custom shelving, a linen closet, and deep bedroom closets. Walnut-stained hardwood floors, updated lighting, and through-wall A/C complete this turnkey residence.
Building Features: 525 East 85th Street is a full-service, pet-friendly cooperative with a 24-hour doorman, live-in superintendent, and a responsive staff with a strong reputation for service. Amenities include a landscaped courtyard, a fitness center (modest annual fee), updated laundry facilities (currently undergoing upgrades), private storage and bike room, and a garage. Pets are welcome.
Location Highlights: Enjoy life just steps from the East River, Carl Schurz Park, and Gracie Mansion, with easy access to the Q train, crosstown and downtown buses, and all the best of the Upper East Side. Moments from Whole Foods, Fairway, Museum Mile, boutique bakeries, and beloved neighborhood cafes.
Co-op Policies: 60% financing permitted, up to 2 pets allowed and one garage space per unit.
Welcome home to quiet sophistication on one of Yorkville’s most desirable residential blocks.
Listing Courtesy of Compass



















