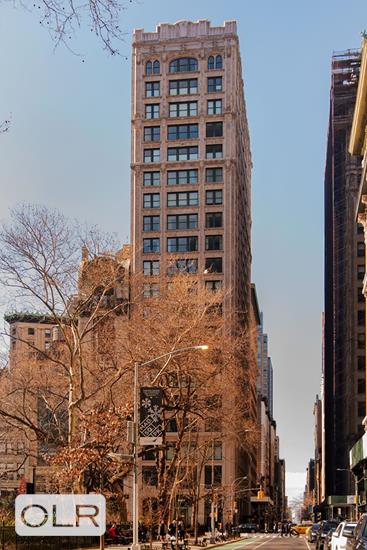A masterwork of design by the esteemed Pembrooke & Ives, Residence 3B at 212 Fifth Avenue is a sprawling three-bedroom, three-and-a-half-bathroom showplace that redefines downtown luxury. Encompassing 2,693 square feet with soaring 14-foot ceilings, this loft-like home is flooded with natural light and finished with extraordinary attention to detail. Every inch reflects a refined, contemporary sensibility—where elegance meets architectural drama in one of Manhattan’s most iconic prewar condominiums.
A grand, handsome foyer with stunning book-matched marble flooring welcomes you into this formidable home. A long gallery separates the entertaining space and the private quarters. The huge great room boasts north and west views through floor to ceiling windows. Crowned by custom Ash millwork cabinetry, the adjoining chef’s kitchen flows seamlessly over the living and dining area and features a suite of top-of-the-line Gaggenau and Sub-Zero appliances, as well as a huge Calacatta marble island. Beautiful oak chevron-patterned flooring throughout, a large coat closet and a chic powder room round out the thoughtful touches of this incredible home.
Overlooking a quiet pedestrian plaza, the exquisite primary suite boasts ample storage, including a huge walk-in closet. The ensuite bathroom features radiant-heat Thassos stone floors, beautiful Carrara marble walls, a Lacava soaking tub and Waterworks fixtures. Two more spacious bedrooms feature well-appointed ensuites with polished marble and custom cabinetry and large closets.
212 Fifth Avenue is an iconic Neo-Gothic early skyscraper newly converted to forty eight exceptional residences. White glove amenities include a 24-hour doorman and concierge, a fitness center by The Wright Fit with adjoining yoga studio and treatment room. Residents can enjoy a lounge, adjoining dining/meeting room with catering kitchen, and screening room. Overlooking Madison Square Park, its ideal location allows easy access to both uptown and downtown while benefiting from being in one of the city’s most vibrant neighborhoods. A storage unit will transfer with the sale of the apartment.
A masterwork of design by the esteemed Pembrooke & Ives, Residence 3B at 212 Fifth Avenue is a sprawling three-bedroom, three-and-a-half-bathroom showplace that redefines downtown luxury. Encompassing 2,693 square feet with soaring 14-foot ceilings, this loft-like home is flooded with natural light and finished with extraordinary attention to detail. Every inch reflects a refined, contemporary sensibility—where elegance meets architectural drama in one of Manhattan’s most iconic prewar condominiums.
A grand, handsome foyer with stunning book-matched marble flooring welcomes you into this formidable home. A long gallery separates the entertaining space and the private quarters. The huge great room boasts north and west views through floor to ceiling windows. Crowned by custom Ash millwork cabinetry, the adjoining chef’s kitchen flows seamlessly over the living and dining area and features a suite of top-of-the-line Gaggenau and Sub-Zero appliances, as well as a huge Calacatta marble island. Beautiful oak chevron-patterned flooring throughout, a large coat closet and a chic powder room round out the thoughtful touches of this incredible home.
Overlooking a quiet pedestrian plaza, the exquisite primary suite boasts ample storage, including a huge walk-in closet. The ensuite bathroom features radiant-heat Thassos stone floors, beautiful Carrara marble walls, a Lacava soaking tub and Waterworks fixtures. Two more spacious bedrooms feature well-appointed ensuites with polished marble and custom cabinetry and large closets.
212 Fifth Avenue is an iconic Neo-Gothic early skyscraper newly converted to forty eight exceptional residences. White glove amenities include a 24-hour doorman and concierge, a fitness center by The Wright Fit with adjoining yoga studio and treatment room. Residents can enjoy a lounge, adjoining dining/meeting room with catering kitchen, and screening room. Overlooking Madison Square Park, its ideal location allows easy access to both uptown and downtown while benefiting from being in one of the city’s most vibrant neighborhoods. A storage unit will transfer with the sale of the apartment.
Listing Courtesy of Modlin Group LLC




















