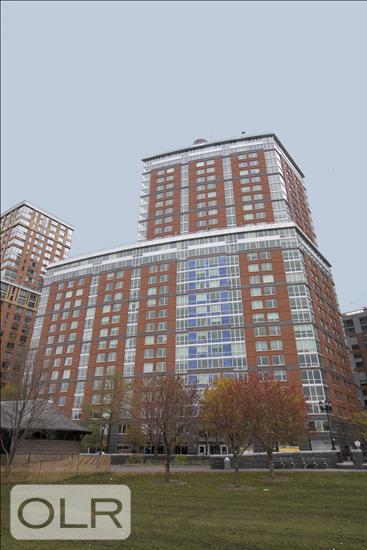



Step into this bright and airy corner home and be instantly captivated by floor-to-ceiling windows that flood the space with natural light and frame direct views of the serene Teardrop Park. This beautifully laid-out 1,239 sq. ft. two-bedroom, two-bath residence offers a peaceful retreat with partial Hudson River views from the living room - the perfect blend of city and nature.
Thoughtfully designed by the acclaimed team at COOKFOX Architects, this home reflects their signature focus on wellness and sustainability. You'll find 4" wide plank white oak floors in a custom satin finish, along with a sleek Italian kitchen featuring matte-lacquered cabinetry, Quartzite slab countertops, and high-end appliances by Sub-Zero, Cove, and Wolf. A stainless steel Julien sink paired with a polished nickel faucet adds a touch of elegance.
Both bedrooms offer generous closet space, with an oversized coat closet conveniently located off the foyer for extra storage. The bathrooms are a true sanctuary, outfitted with Montpellier Limestone floors, Bianco Dolomite marble walls and counters, a custom limed walnut vanity, and an illuminated medicine cabinet with a defogging mirror.
Additional in-home perks include a Miele washer and dryer, oversized noise-reducing casement windows with a low-e coating, and a four-pipe climate control system for personalized comfort year-round.
Amenities Designed for Inspired Living
The Solaire's amenities, also envisioned by COOKFOX, bring luxury and wellness together.Stay active in the state-of-the-art fitness center, which features a private training studio and two virtual training systems. For families, there's a cheerful children's playroom and a dedicated media room for movie nights and gatherings. Residents enjoy white-glove services, including a 24-hour concierge, porter, live-in resident manager, bike storage, and optional in-building parking with EV charging.
Step into this bright and airy corner home and be instantly captivated by floor-to-ceiling windows that flood the space with natural light and frame direct views of the serene Teardrop Park. This beautifully laid-out 1,239 sq. ft. two-bedroom, two-bath residence offers a peaceful retreat with partial Hudson River views from the living room - the perfect blend of city and nature.
Thoughtfully designed by the acclaimed team at COOKFOX Architects, this home reflects their signature focus on wellness and sustainability. You'll find 4" wide plank white oak floors in a custom satin finish, along with a sleek Italian kitchen featuring matte-lacquered cabinetry, Quartzite slab countertops, and high-end appliances by Sub-Zero, Cove, and Wolf. A stainless steel Julien sink paired with a polished nickel faucet adds a touch of elegance.
Both bedrooms offer generous closet space, with an oversized coat closet conveniently located off the foyer for extra storage. The bathrooms are a true sanctuary, outfitted with Montpellier Limestone floors, Bianco Dolomite marble walls and counters, a custom limed walnut vanity, and an illuminated medicine cabinet with a defogging mirror.
Additional in-home perks include a Miele washer and dryer, oversized noise-reducing casement windows with a low-e coating, and a four-pipe climate control system for personalized comfort year-round.
Amenities Designed for Inspired Living
The Solaire's amenities, also envisioned by COOKFOX, bring luxury and wellness together.Stay active in the state-of-the-art fitness center, which features a private training studio and two virtual training systems. For families, there's a cheerful children's playroom and a dedicated media room for movie nights and gatherings. Residents enjoy white-glove services, including a 24-hour concierge, porter, live-in resident manager, bike storage, and optional in-building parking with EV charging.











