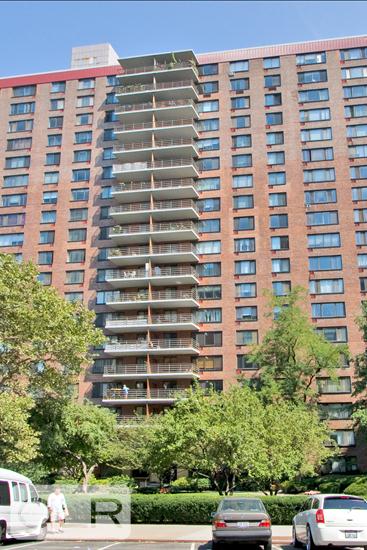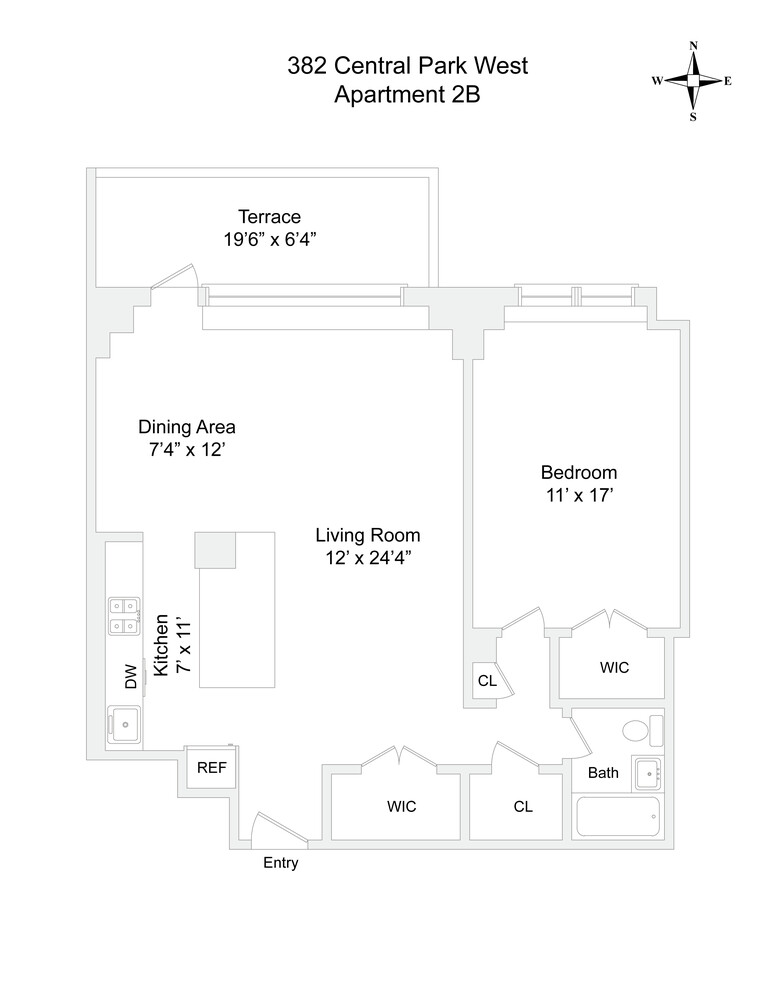Welcome to The Olmstead, where timeless location meets modern comfort. This 841 SF one-bedroom condo is move-in ready, thoughtfully renovated, and designed for real living-with monthly carrying costs that make sense.
Step into a bright, open-concept layout anchored by a modern dine-in kitchen that's both stylish and functional. Granite countertops, a dine-in island, and sleek shaker cabinetry offer abundant storage. Stainless steel appliances include a French door refrigerator, five-burner range, dishwasher, and a recirculating hood. A leaf mosaic backsplash, under-cabinet lighting, and a clever microwave alcove add warmth and personality.
The north-facing living space is oversized and versatile, with custom window cabinetry that conceals HVAC units and adds polish. Step through triple-wide, double-glazed windows to your 123 SF tree-wrapped terrace-nearly 20 feet wide and perfect for morning coffee or evening wine.
The primary bedroom is spacious enough for a king bed, multiple dressers, and nightstands, and features a self-illuminating walk-in closet plus additional built-in storage. The bathroom is wrapped in limestone with a designer shower/tub, frameless glass enclosure, and modern fixtures.
Storage is a standout here: two walk-in closets, plus two more with custom organization systems. Every inch is optimized.
Building & Location Highlights
- Full-service luxury condominium with 15-person staff
- Concierge, porter, and on-site superintendent
- Amenities include: fitness center, yoga studio, playroom, library, bike room, package room, private parking, and landscaped garden with playground
- Pet-friendly (cats & dogs welcome)
- Smoke-free building
- Steps from the 96th St B/C subway, Central Park, Whole Foods, and Trader Joe's
- Columbus Square shopping complex next door
Welcome to The Olmstead, where timeless location meets modern comfort. This 841 SF one-bedroom condo is move-in ready, thoughtfully renovated, and designed for real living-with monthly carrying costs that make sense.
Step into a bright, open-concept layout anchored by a modern dine-in kitchen that's both stylish and functional. Granite countertops, a dine-in island, and sleek shaker cabinetry offer abundant storage. Stainless steel appliances include a French door refrigerator, five-burner range, dishwasher, and a recirculating hood. A leaf mosaic backsplash, under-cabinet lighting, and a clever microwave alcove add warmth and personality.
The north-facing living space is oversized and versatile, with custom window cabinetry that conceals HVAC units and adds polish. Step through triple-wide, double-glazed windows to your 123 SF tree-wrapped terrace-nearly 20 feet wide and perfect for morning coffee or evening wine.
The primary bedroom is spacious enough for a king bed, multiple dressers, and nightstands, and features a self-illuminating walk-in closet plus additional built-in storage. The bathroom is wrapped in limestone with a designer shower/tub, frameless glass enclosure, and modern fixtures.
Storage is a standout here: two walk-in closets, plus two more with custom organization systems. Every inch is optimized.
Building & Location Highlights
- Full-service luxury condominium with 15-person staff
- Concierge, porter, and on-site superintendent
- Amenities include: fitness center, yoga studio, playroom, library, bike room, package room, private parking, and landscaped garden with playground
- Pet-friendly (cats & dogs welcome)
- Smoke-free building
- Steps from the 96th St B/C subway, Central Park, Whole Foods, and Trader Joe's
- Columbus Square shopping complex next door
Listing Courtesy of Corcoran Group

















