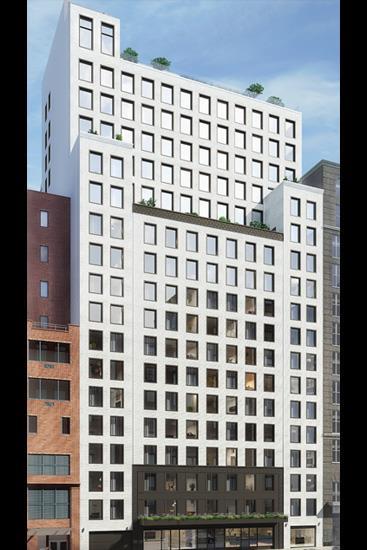Experience luxury living in this downtown duplex apartment, complete with private deeded parking (deeded space available) and a spacious terrace. This stunning residence is equipped with smart home technology and features an open kitchen, dining, and living area that seamlessly connects to an expansive south-facing terrace, perfect for enjoying the vibrant city surroundings.
With four generously sized bedrooms split across both floors, this apartment provides ample space for living and entertaining with privacy. State-of-the-art smart home technology, including a Control 4 system, allows seamless control of various home devices. Enjoy an integrated sound system with "Invisible" speakers installed throughout the apartment, along with Lutron solar shades for added convenience.
The kitchen is a chef's dream, complete with black oak cabinetry, white Bianco Pro marble countertops and backsplash, high-end Gaggenau appliances, a vented gas cooktop, and a Summit wine fridge. Entertain guests with ease in this well-appointed space.
The primary and second bedrooms feature sunny northern and eastern exposures with stunning views, custom-built walk-in closets, and luxurious en-suite spa bathrooms. A striking floating glass staircase leads to another generous living area on the upper level, where the third bedroom boasts sweeping downtown views and a custom closet with a brightly-lit ensuite bathroom.
Private parking space with electric vehicle charging and a storage unit available
Designed by renowned Morris Adjmi Architects, 55 West 17th embodies a harmonious blend of classic design elements and modern functionality. The condominium offers thoughtfully chosen amenities such as a fitness center, children's playroom, bike storage, and a screening room with a wet bar. Residents can also enjoy the landscaped terrace with a grilling area, perfect for entertaining guests.
Centrally located near Chelsea, Gramercy, and Union Square, this residence offers unbeatable access to the city's best parks, restaurants, and art galleries.
Experience luxury living in this downtown duplex apartment, complete with private deeded parking (deeded space available) and a spacious terrace. This stunning residence is equipped with smart home technology and features an open kitchen, dining, and living area that seamlessly connects to an expansive south-facing terrace, perfect for enjoying the vibrant city surroundings.
With four generously sized bedrooms split across both floors, this apartment provides ample space for living and entertaining with privacy. State-of-the-art smart home technology, including a Control 4 system, allows seamless control of various home devices. Enjoy an integrated sound system with "Invisible" speakers installed throughout the apartment, along with Lutron solar shades for added convenience.
The kitchen is a chef's dream, complete with black oak cabinetry, white Bianco Pro marble countertops and backsplash, high-end Gaggenau appliances, a vented gas cooktop, and a Summit wine fridge. Entertain guests with ease in this well-appointed space.
The primary and second bedrooms feature sunny northern and eastern exposures with stunning views, custom-built walk-in closets, and luxurious en-suite spa bathrooms. A striking floating glass staircase leads to another generous living area on the upper level, where the third bedroom boasts sweeping downtown views and a custom closet with a brightly-lit ensuite bathroom.
Private parking space with electric vehicle charging and a storage unit available
Designed by renowned Morris Adjmi Architects, 55 West 17th embodies a harmonious blend of classic design elements and modern functionality. The condominium offers thoughtfully chosen amenities such as a fitness center, children's playroom, bike storage, and a screening room with a wet bar. Residents can also enjoy the landscaped terrace with a grilling area, perfect for entertaining guests.
Centrally located near Chelsea, Gramercy, and Union Square, this residence offers unbeatable access to the city's best parks, restaurants, and art galleries.
Listing Courtesy of Compass
























