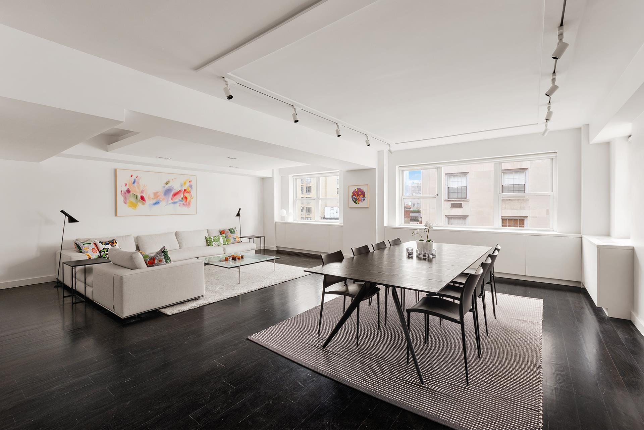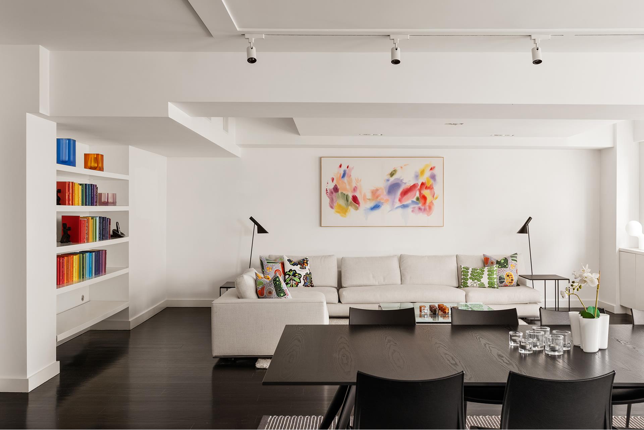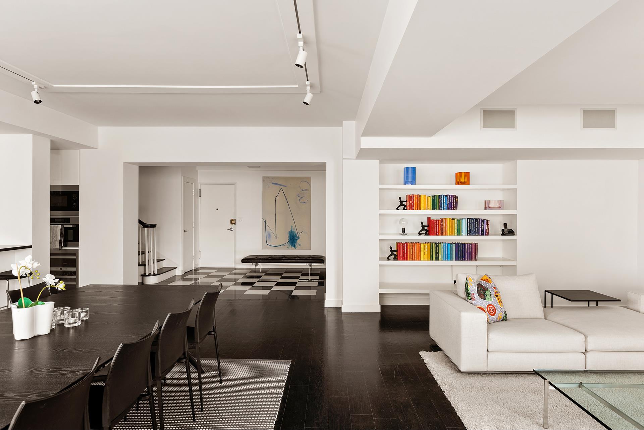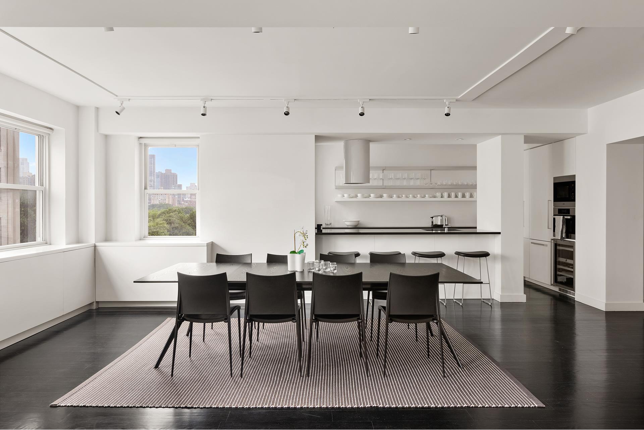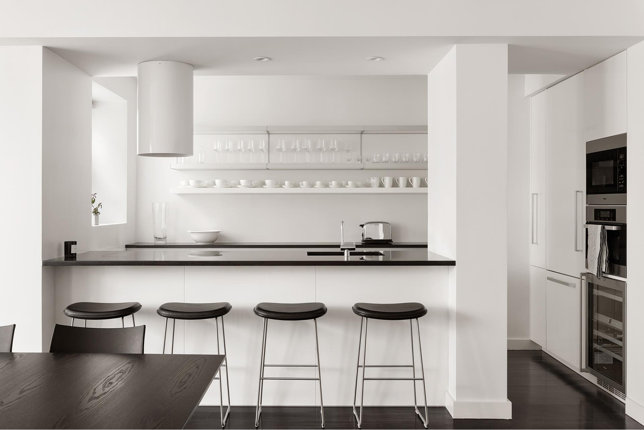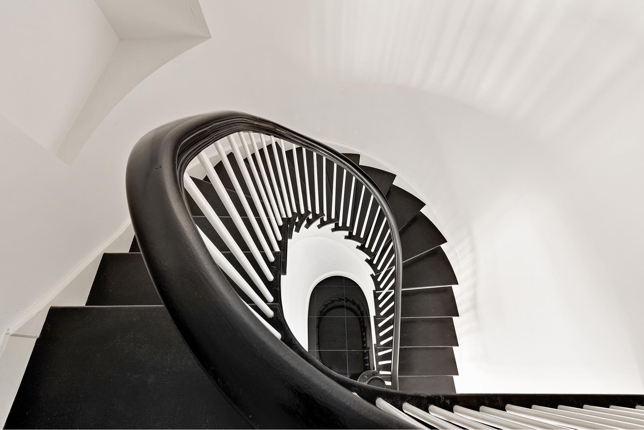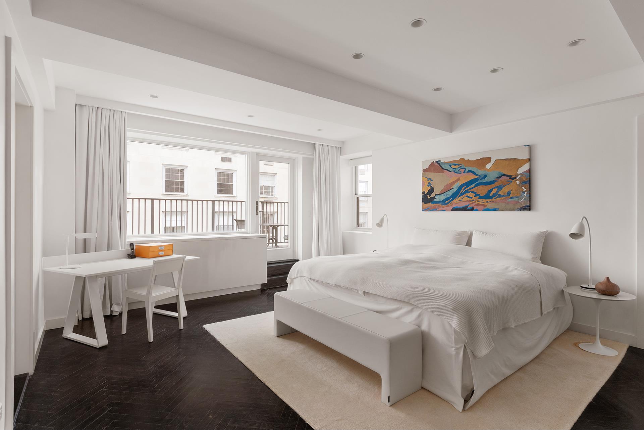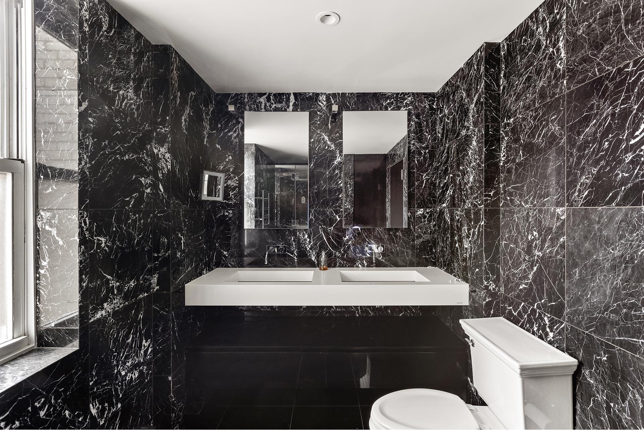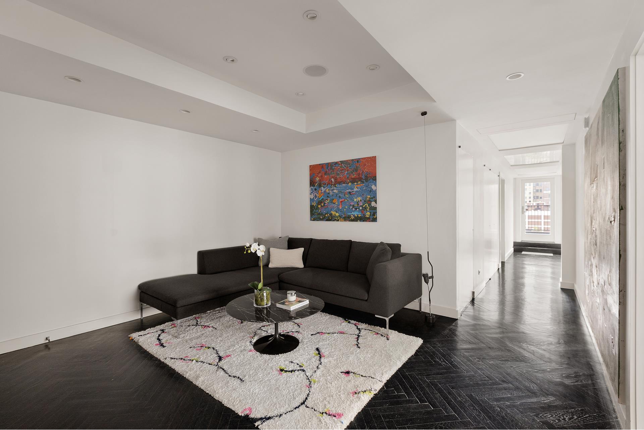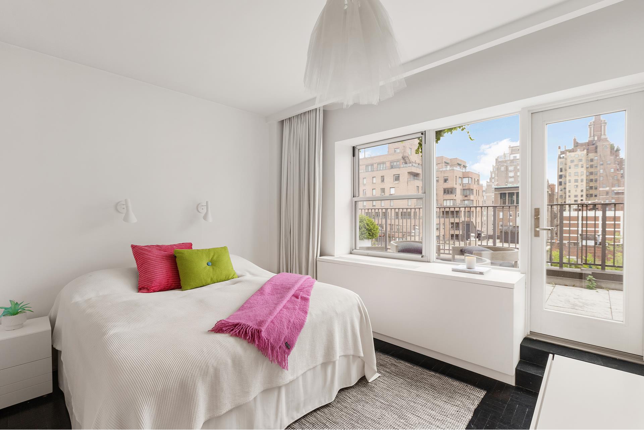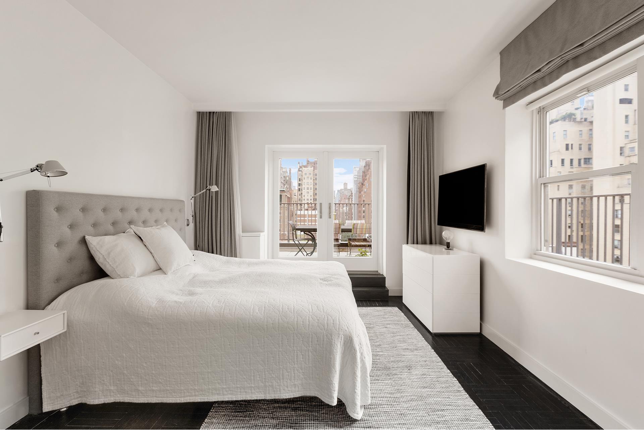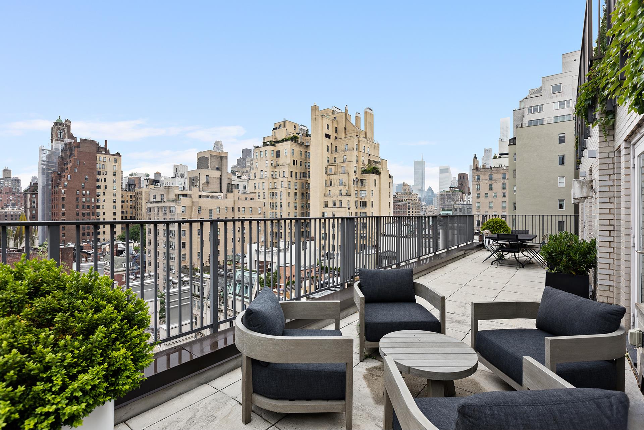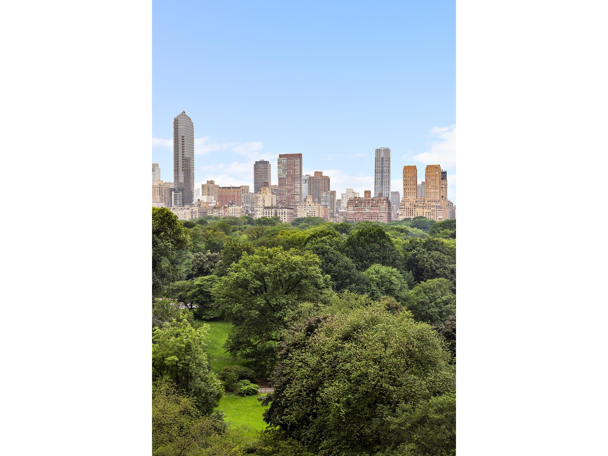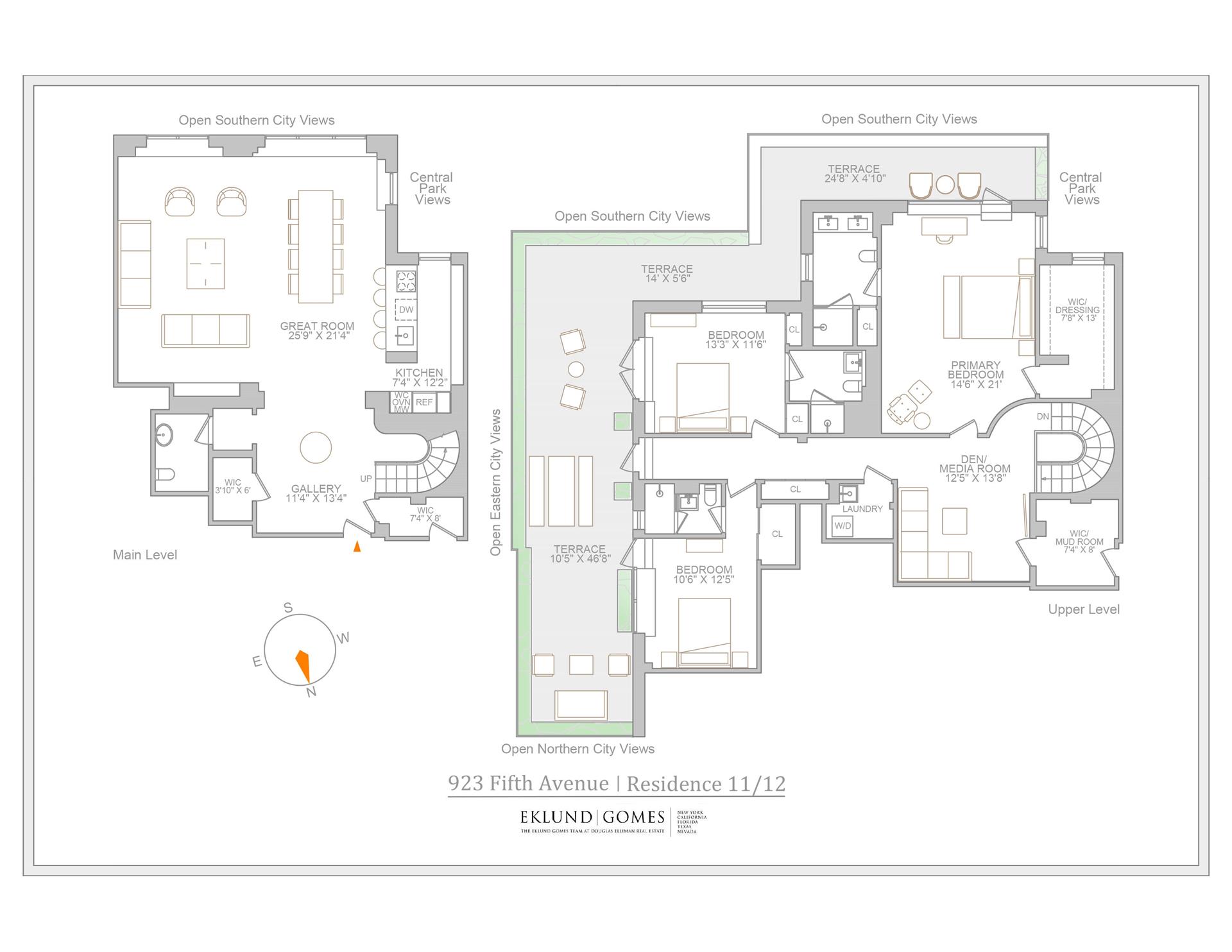



INTRODUCING AN EKLUNDGOMES TEAM EXCLUSIVE AT DOUGLAS ELLIMAN. PLEASE CONTACT EKLUNDGOMES AGENTS FOR SHOWINGS.
Sophisticated Duplex Residence with Expansive 837 square foot Terrace on Fifth Avenue and East 73rd Street in Manhattans Upper East Side. Nestled at the iconic intersection of Fifth Avenue and East 73rd Street, this distinguished duplex condominium offers an exceptional opportunity to experience elevated living just steps from Central Park. Surrounded by historic architecture and world-renowned cultural landmarks, this rare residence is perched at the perfect height to capture sweeping city vistas and treetop views from one of Manhattan's most coveted corners. Encompassing two floors, this thoughtfully designed home combines spacious interiors with an extraordinary outdoor experience. The highlight: nearly 850 square feet of private, wraparound terrace-a true rarity in this location. Designed for both grand entertaining and intimate relaxation, the terrace provides multiple lounging and dining areas, with striking views in all directions. Set back from the avenue for optimal tranquility, it offers the ultimate urban retreat - whether envisioned as a lush garden, a play space, or a peaceful refuge. Inside, the home's elegant scale and light-filled design create a sense of refined comfort. The expansive living and dining areas benefit from dramatic Southern and Western exposures, flooding the home with sunlight and offering direct views of Central Park. Built-in features provide discreet functionality, while generous wall space accommodates substantial art collections. The dining area easily seats 12, and the adjacent open kitchen is outfitted with premium Miele and Gaggenau appliances, Poggenpohl cabinetry, and a marble-topped dining bar-perfectly suited for both casual and formal gatherings. A gracious foyer, two walk-in closets, a sleek marble powder room, and an architectural curved staircase complete the main level. The upper level opens to a versatile den or secondary living space, with its own walk-through closet and secondary entrance. The home's three bedroom suites each offer generous proportions, abundant natural light, and private terrace access. All feature ample closet space-most with walk-ins-and en suite baths. The primary suite is especially impressive, with Southern and Western exposures overlooking Central Park, space for a seating area and desk, a luxurious marble bath with a rain shower, and a windowed dressing room. A private section of the terrace-ideal for morning coffee or evening wine-completes this serene retreat. Designer Scandinavian and European fixtures and a clean, modern aesthetic bring cohesion and sophistication to every room, providing a neutral canvas ready to be personalized. Residents of this full-service, pet-friendly condominium enjoy attentive staff, a live-in resident manager, fitness center, parking garage, storage and bicycle rooms. Situated in the heart of the Upper East Side, with Central Park as your backyard and world-class museums, shopping, and dining at your doorstep, this is truly a best-in-class New York residence.
INTRODUCING AN EKLUNDGOMES TEAM EXCLUSIVE AT DOUGLAS ELLIMAN. PLEASE CONTACT EKLUNDGOMES AGENTS FOR SHOWINGS.
Sophisticated Duplex Residence with Expansive 837 square foot Terrace on Fifth Avenue and East 73rd Street in Manhattans Upper East Side. Nestled at the iconic intersection of Fifth Avenue and East 73rd Street, this distinguished duplex condominium offers an exceptional opportunity to experience elevated living just steps from Central Park. Surrounded by historic architecture and world-renowned cultural landmarks, this rare residence is perched at the perfect height to capture sweeping city vistas and treetop views from one of Manhattan's most coveted corners. Encompassing two floors, this thoughtfully designed home combines spacious interiors with an extraordinary outdoor experience. The highlight: nearly 850 square feet of private, wraparound terrace-a true rarity in this location. Designed for both grand entertaining and intimate relaxation, the terrace provides multiple lounging and dining areas, with striking views in all directions. Set back from the avenue for optimal tranquility, it offers the ultimate urban retreat - whether envisioned as a lush garden, a play space, or a peaceful refuge. Inside, the home's elegant scale and light-filled design create a sense of refined comfort. The expansive living and dining areas benefit from dramatic Southern and Western exposures, flooding the home with sunlight and offering direct views of Central Park. Built-in features provide discreet functionality, while generous wall space accommodates substantial art collections. The dining area easily seats 12, and the adjacent open kitchen is outfitted with premium Miele and Gaggenau appliances, Poggenpohl cabinetry, and a marble-topped dining bar-perfectly suited for both casual and formal gatherings. A gracious foyer, two walk-in closets, a sleek marble powder room, and an architectural curved staircase complete the main level. The upper level opens to a versatile den or secondary living space, with its own walk-through closet and secondary entrance. The home's three bedroom suites each offer generous proportions, abundant natural light, and private terrace access. All feature ample closet space-most with walk-ins-and en suite baths. The primary suite is especially impressive, with Southern and Western exposures overlooking Central Park, space for a seating area and desk, a luxurious marble bath with a rain shower, and a windowed dressing room. A private section of the terrace-ideal for morning coffee or evening wine-completes this serene retreat. Designer Scandinavian and European fixtures and a clean, modern aesthetic bring cohesion and sophistication to every room, providing a neutral canvas ready to be personalized. Residents of this full-service, pet-friendly condominium enjoy attentive staff, a live-in resident manager, fitness center, parking garage, storage and bicycle rooms. Situated in the heart of the Upper East Side, with Central Park as your backyard and world-class museums, shopping, and dining at your doorstep, this is truly a best-in-class New York residence.

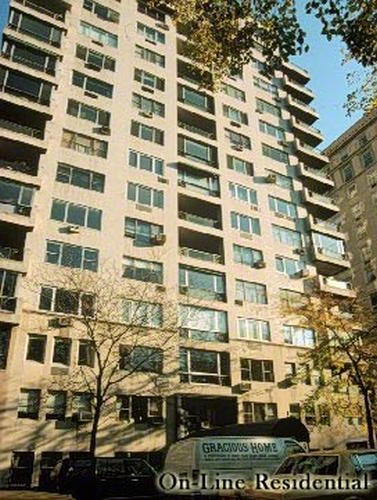
Closed Sales Data [Last 12 Months]


