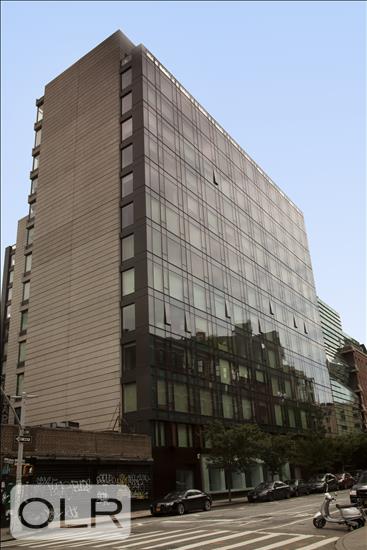Surround yourself with the city's best views in this high-floor two-bedroom, two-and-a-half-bathroom showplace featuring a coveted split-bedroom layout, gorgeous designer finishes, and a private storage unit in a full-service Hudson Square condominium. With a desirable location on the highest floor beneath the penthouse level, Bathed in natural light from southern and western exposures, this home captures sweeping, postcard-worthy views of One World Trade and the Hudson River—where sky, skyline, and water converge in stunning harmony.
A gracious foyer lined by a coat closet and chic powder room introduces the home's 10-foot-tall ceilings and beautiful wide-plank hardwood floors. In the spectacular living room, views of the downtown skyline, river and sunsets take center stage. Chefs will flock to the open gourmet kitchen, featuring custom wood cabinetry, exquisite marble, and upscale stainless steel appliances, including a Viking range, Sub-Zero refrigerator, cabinet-front dishwasher, built-in microwave and wine refrigerator. The massive center island is perfect for casual meals and conversation, illuminated by stylish pendant lighting.
Head to the palatial owner's suite to discover northern outlooks, a cozy ethanol fireplace, and two closets, including a walk-in. The en suite marble bathroom impresses with a frameless glass rain shower, soaking tub, double vanity and wide medicine cabinet. Off the foyer, the spacious secondary bedroom suite enjoys a roomy closet and its own well-appointed private bathroom with floor-to-ceiling designer tile. A laundry closet with an in-unit washer-dryer and a storage unit, available for separate purchase, complete this turnkey Hudson Square haven.
505 Greenwich Street is a modern pet-friendly condominium designed by Gary Handel & Associates in 2004. Residents of the 14-story building enjoy a full staff, including 24-hour doorman/concierge, maintenance and porter service. World-class amenities include a fitness center, children's playroom, pet spa, a courtyard garden, private storage, a bike room, and refrigerated wine storage.
Surrounded by the West Village, SoHo and Tribeca, this impeccable Hudson Square location is at the epicenter of Downtown excitement. Enjoy spectacular shopping, dining and nightlife in every direction, while the city's best media and tech offices line the nearby streets, including Google, ABC/Disney and Publicis Group. Just 600 feet away, you'll find Hudson River Park's 550 acres of riverfront open space and recreation. Transportation is effortless with 1, A/C/E, N/Q/R/W and 6 trains, excellent bus service, West Street and the Holland Tunnel all nearby.
Surround yourself with the city's best views in this high-floor two-bedroom, two-and-a-half-bathroom showplace featuring a coveted split-bedroom layout, gorgeous designer finishes, and a private storage unit in a full-service Hudson Square condominium. With a desirable location on the highest floor beneath the penthouse level, Bathed in natural light from southern and western exposures, this home captures sweeping, postcard-worthy views of One World Trade and the Hudson River—where sky, skyline, and water converge in stunning harmony.
A gracious foyer lined by a coat closet and chic powder room introduces the home's 10-foot-tall ceilings and beautiful wide-plank hardwood floors. In the spectacular living room, views of the downtown skyline, river and sunsets take center stage. Chefs will flock to the open gourmet kitchen, featuring custom wood cabinetry, exquisite marble, and upscale stainless steel appliances, including a Viking range, Sub-Zero refrigerator, cabinet-front dishwasher, built-in microwave and wine refrigerator. The massive center island is perfect for casual meals and conversation, illuminated by stylish pendant lighting.
Head to the palatial owner's suite to discover northern outlooks, a cozy ethanol fireplace, and two closets, including a walk-in. The en suite marble bathroom impresses with a frameless glass rain shower, soaking tub, double vanity and wide medicine cabinet. Off the foyer, the spacious secondary bedroom suite enjoys a roomy closet and its own well-appointed private bathroom with floor-to-ceiling designer tile. A laundry closet with an in-unit washer-dryer and a storage unit, available for separate purchase, complete this turnkey Hudson Square haven.
505 Greenwich Street is a modern pet-friendly condominium designed by Gary Handel & Associates in 2004. Residents of the 14-story building enjoy a full staff, including 24-hour doorman/concierge, maintenance and porter service. World-class amenities include a fitness center, children's playroom, pet spa, a courtyard garden, private storage, a bike room, and refrigerated wine storage.
Surrounded by the West Village, SoHo and Tribeca, this impeccable Hudson Square location is at the epicenter of Downtown excitement. Enjoy spectacular shopping, dining and nightlife in every direction, while the city's best media and tech offices line the nearby streets, including Google, ABC/Disney and Publicis Group. Just 600 feet away, you'll find Hudson River Park's 550 acres of riverfront open space and recreation. Transportation is effortless with 1, A/C/E, N/Q/R/W and 6 trains, excellent bus service, West Street and the Holland Tunnel all nearby.
Listing Courtesy of Compass
























