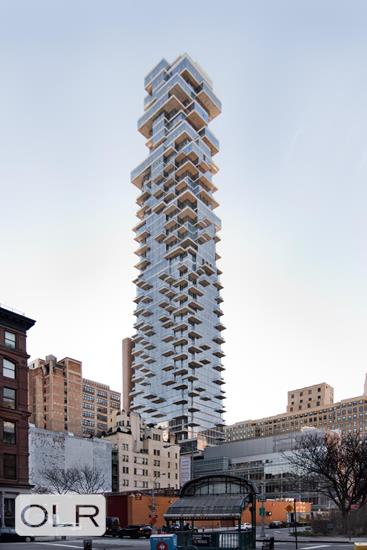



Iconic Sky Living - Where Luxury Meets the Horizon
Welcome to Residence 47-West at 56 Leonard, an extraordinary half-floor home in one of Tribeca's most iconic architectural triumphs by the world-renowned Herzog & de Meuron. Often described as "houses stacked in the sky," this globally celebrated tower blends bold sculptural design with panoramic skyline views and uncompromising luxury.
Perched on the 47th floor, this 4-bedroom, 4.5-bathroom residence spans 3,576 square feet of interior space and features three private terraces. With sweeping exposures to the north, west, and south, every room is immersed in breathtaking vistas-from the Empire State Building and Midtown's shimmering towers to the Hudson River and the Freedom Tower. The ever-changing light and iconic cityscape create a dynamic living experience that is nothing short of cinematic.
A private elevator opens into a gracious entry gallery that unfolds into a vast great room with soaring 12-foot ceilings, a sleek fireplace, and floor-to-ceiling walls of glass that frame iconic vistas from sunrise to sunset. The custom chef's kitchen is as visually striking as it is functional, featuring sculptural Corian surfaces, a dramatic vented hood, satin-etched glass cabinetry, and top-of-the-line Sub-Zero and Miele appliances-plus a dedicated wine cooler for refined entertaining.
The corner primary suite is a serene sanctuary, complete with direct terrace access, an oversized walk-in closet, and a spa-caliber bath wrapped in travertine and marble, radiant heated floors, a deep soaking tub, and oversized windowed glass walls showcasing southern views. Every inch of the residence has been thoughtfully considered, from Appalachian White Oak floors and custom lighting to motorized shades and expertly built-out closets.
At the base of the tower, an Anish Kapoor sculpture anchors the building's global identity, while the amenities elevate daily life to a five-star standard: a 75-foot lap pool with sundeck, state-of-the-art fitness center, private screening room, resident lounge, dining room, playroom, and on-site parking.
This is more than a home-it's a statement in the sky. A rare opportunity to own a piece of architectural history, high above the heartbeat of New York City.
Iconic Sky Living - Where Luxury Meets the Horizon
Welcome to Residence 47-West at 56 Leonard, an extraordinary half-floor home in one of Tribeca's most iconic architectural triumphs by the world-renowned Herzog & de Meuron. Often described as "houses stacked in the sky," this globally celebrated tower blends bold sculptural design with panoramic skyline views and uncompromising luxury.
Perched on the 47th floor, this 4-bedroom, 4.5-bathroom residence spans 3,576 square feet of interior space and features three private terraces. With sweeping exposures to the north, west, and south, every room is immersed in breathtaking vistas-from the Empire State Building and Midtown's shimmering towers to the Hudson River and the Freedom Tower. The ever-changing light and iconic cityscape create a dynamic living experience that is nothing short of cinematic.
A private elevator opens into a gracious entry gallery that unfolds into a vast great room with soaring 12-foot ceilings, a sleek fireplace, and floor-to-ceiling walls of glass that frame iconic vistas from sunrise to sunset. The custom chef's kitchen is as visually striking as it is functional, featuring sculptural Corian surfaces, a dramatic vented hood, satin-etched glass cabinetry, and top-of-the-line Sub-Zero and Miele appliances-plus a dedicated wine cooler for refined entertaining.
The corner primary suite is a serene sanctuary, complete with direct terrace access, an oversized walk-in closet, and a spa-caliber bath wrapped in travertine and marble, radiant heated floors, a deep soaking tub, and oversized windowed glass walls showcasing southern views. Every inch of the residence has been thoughtfully considered, from Appalachian White Oak floors and custom lighting to motorized shades and expertly built-out closets.
At the base of the tower, an Anish Kapoor sculpture anchors the building's global identity, while the amenities elevate daily life to a five-star standard: a 75-foot lap pool with sundeck, state-of-the-art fitness center, private screening room, resident lounge, dining room, playroom, and on-site parking.
This is more than a home-it's a statement in the sky. A rare opportunity to own a piece of architectural history, high above the heartbeat of New York City.


Closed Sales Data [Last 12 Months]














