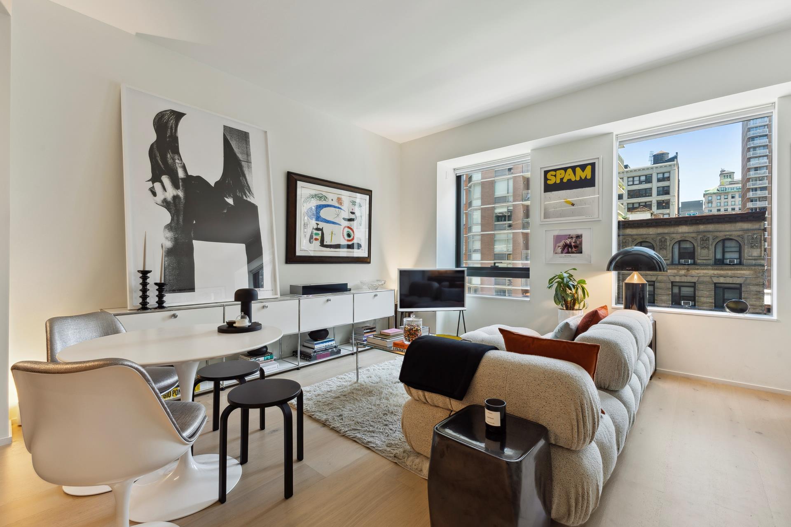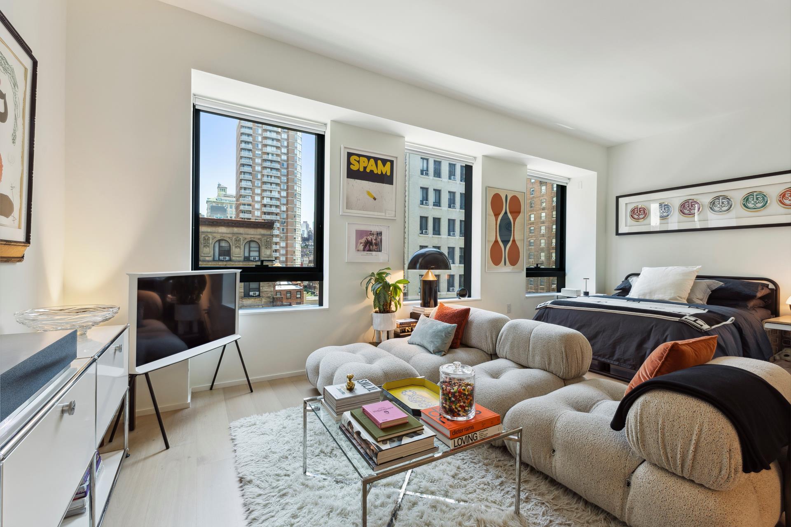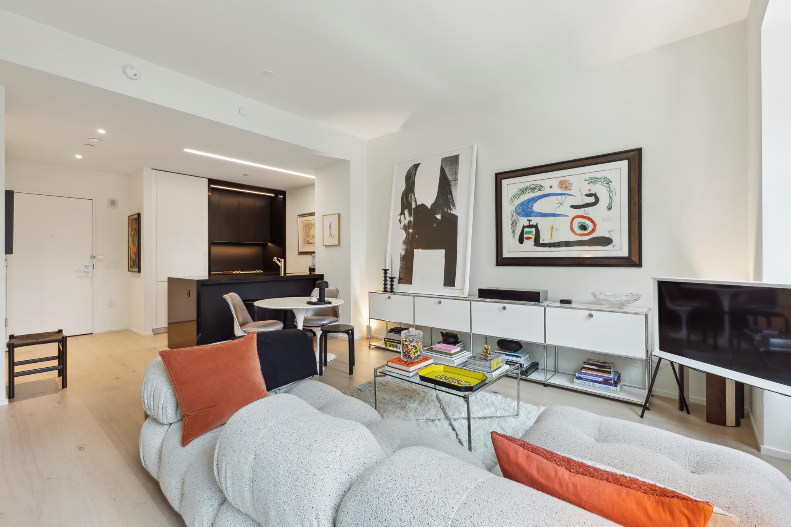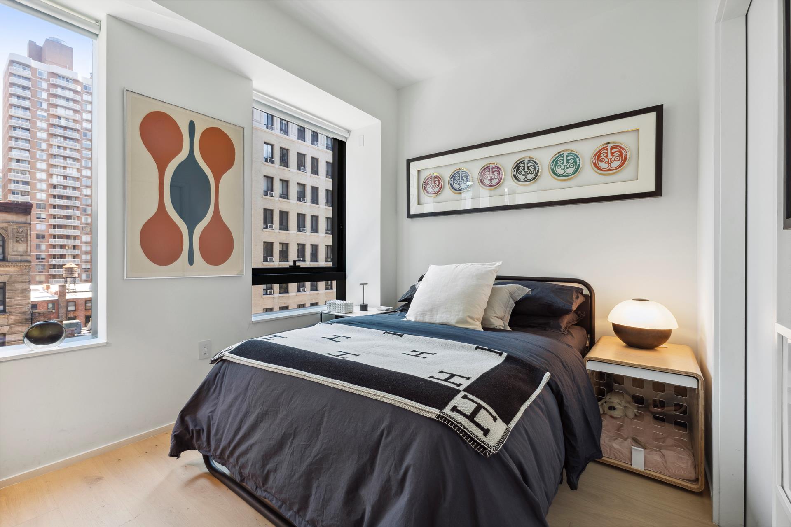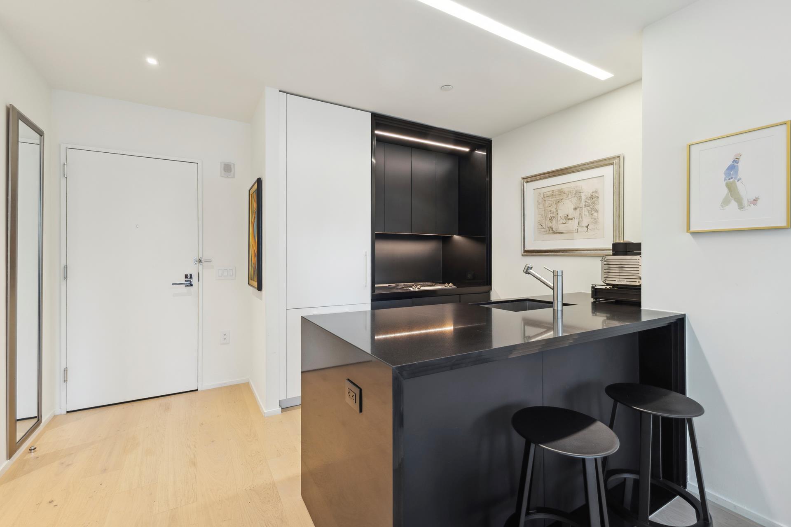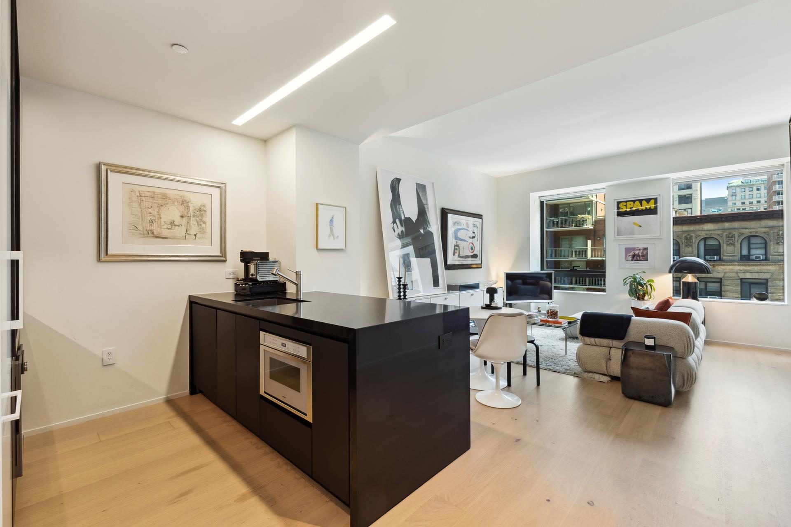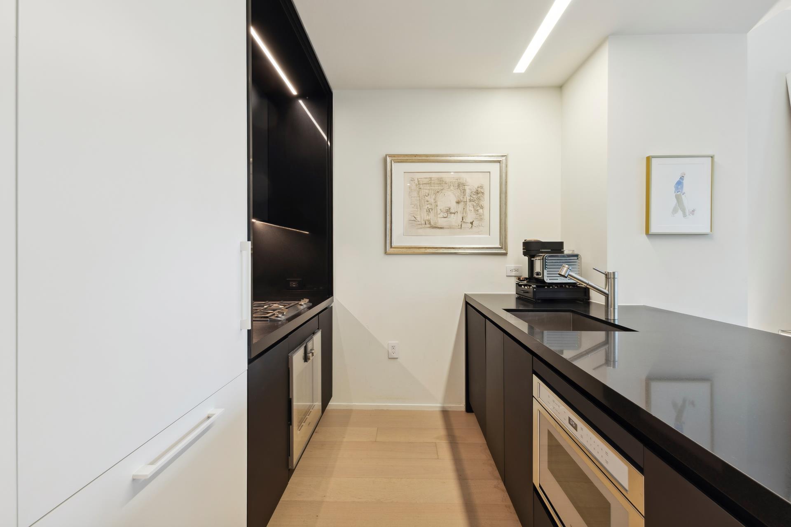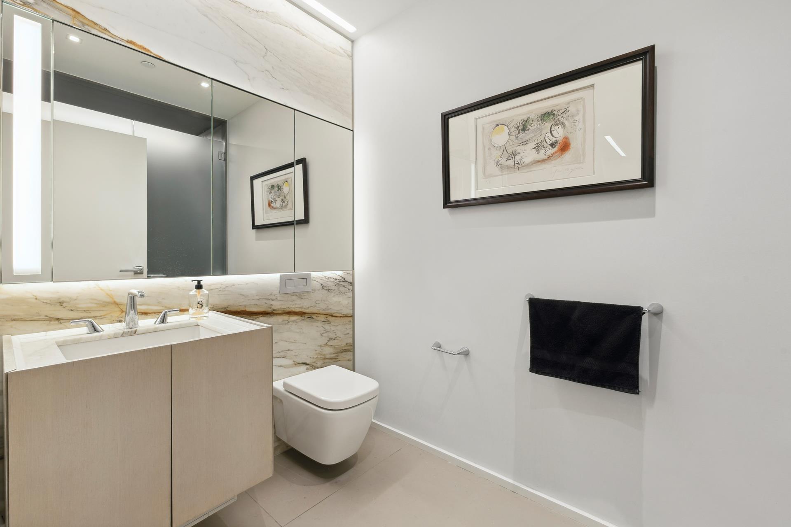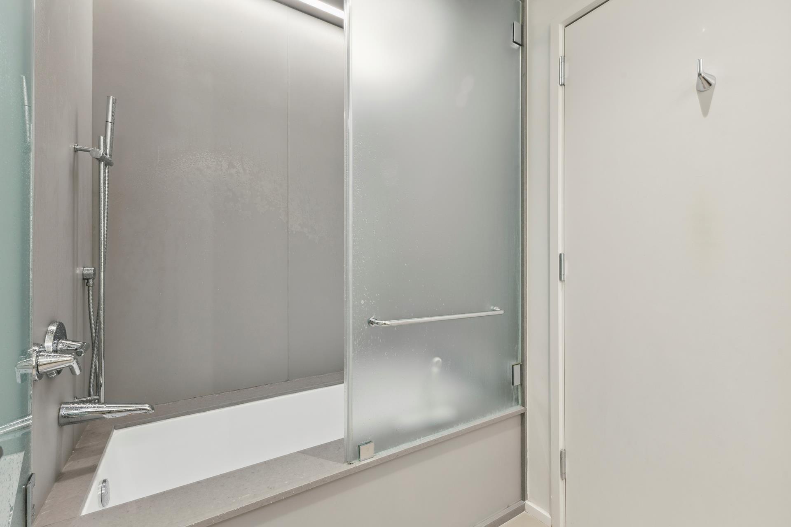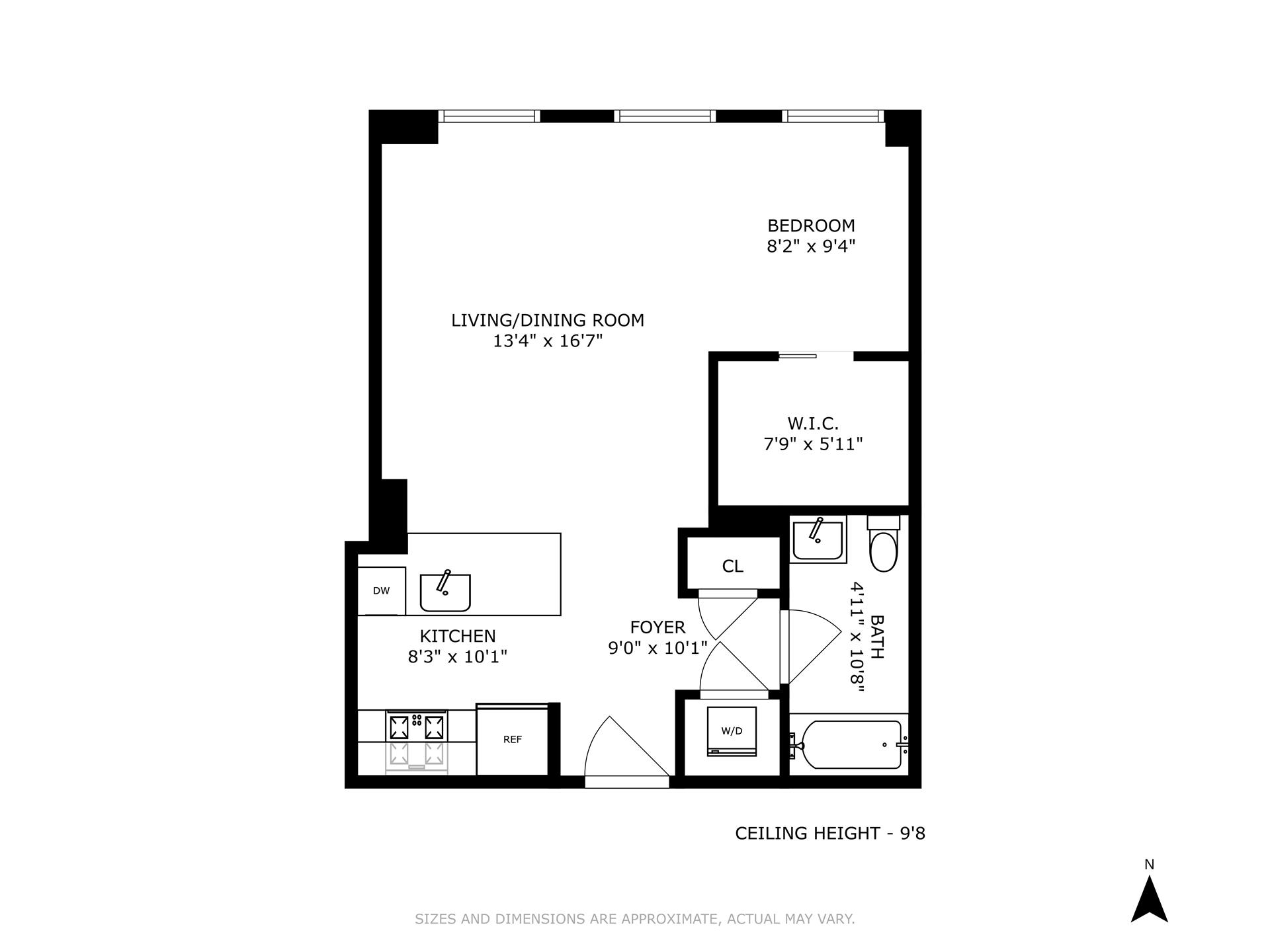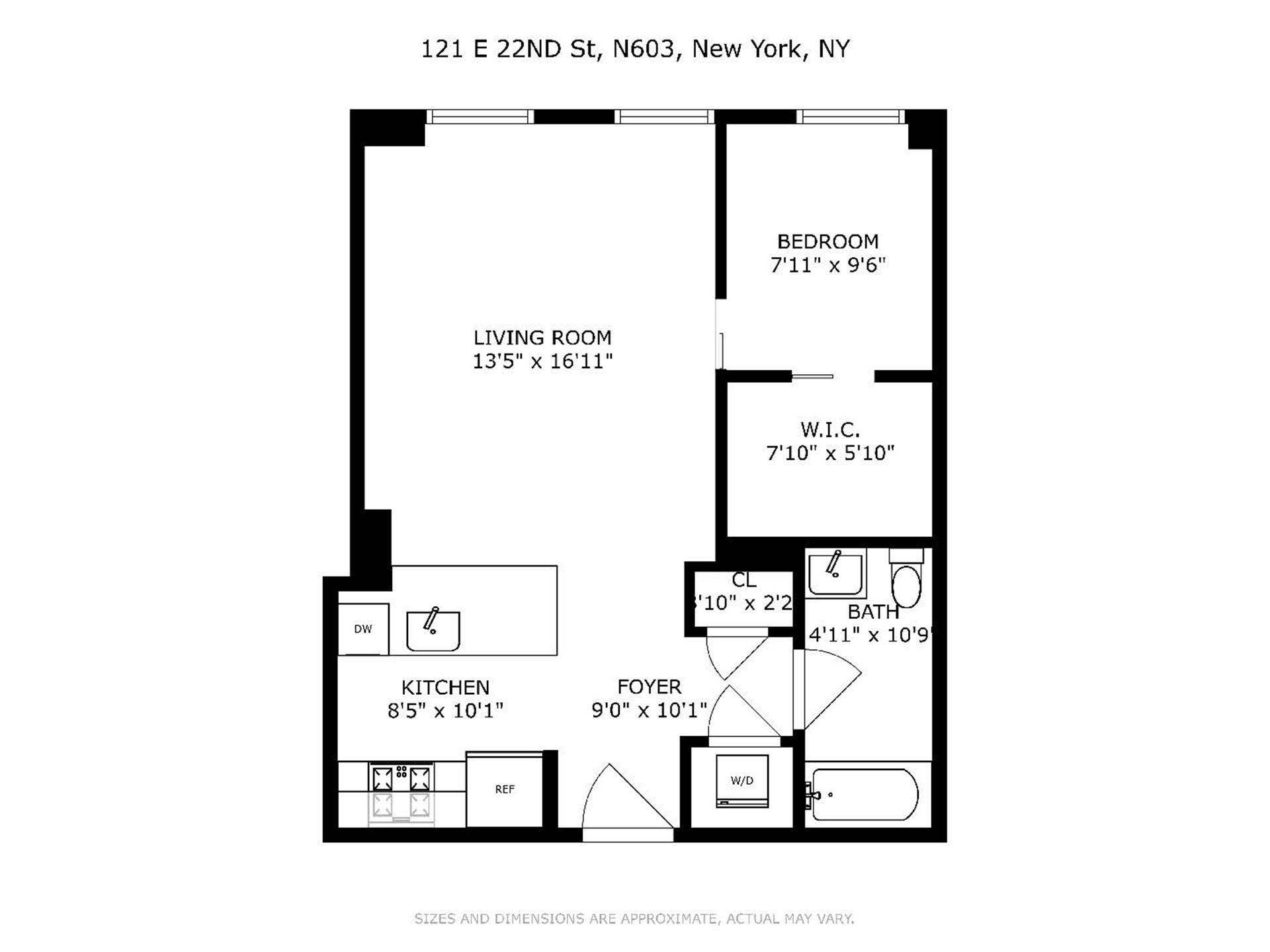



PRISTINE LOFT-LIKE ALCOVE STUDIO CONDO IN PRIME GRAMERCY - EASILY CONVERTS TO A 1 BEDROOM
Move right into this stunning, sun-drenched alcove studio with loft-like proportions and nearly 10-foot ceilings. Featuring wide-plank white oak floors and open northern views, the space is filled with natural light and modern elegance.
The thoughtfully designed layout includes a spacious living area that seamlessly converts to a one-bedroom configuration, offering flexible functionality. A chef's dream kitchen is outfitted with a premier Gaggenau appliance package, including a cooktop, oven, paneled refrigerator, and dishwasher. Sophisticated finishes include acid-etched, back-painted glass backsplash and sleek black polished quartz countertops with beveled edging.
The spa-like, oversized bathroom stuns with a Calacatta Paonazzo-wrapped vanity, soaking tub with a full deck surround, heated floors and etched glass doors. Additional highlights include a massive walk-in closet with pocket door, Bosch in-unit washer/dryer, and central AC and heat.
Designed for entertaining and easy living, this move-in ready condo is located in a full-service building with exceptional amenities: 24-hour doorman, live-in resident manager, indoor pool, landscaped rooftop with grill and fire pit, resident lounge with indoor/outdoor spaces, kitchen and dining area, screening room, children's playroom, and a well-equipped gym.
All of this in one of the most desirable Gramercy locations - just moments from subways, top restaurants, shops, and Madison Square Park.
DON'T MISS THIS RARE OPPORTUNITY
PRISTINE LOFT-LIKE ALCOVE STUDIO CONDO IN PRIME GRAMERCY - EASILY CONVERTS TO A 1 BEDROOM
Move right into this stunning, sun-drenched alcove studio with loft-like proportions and nearly 10-foot ceilings. Featuring wide-plank white oak floors and open northern views, the space is filled with natural light and modern elegance.
The thoughtfully designed layout includes a spacious living area that seamlessly converts to a one-bedroom configuration, offering flexible functionality. A chef's dream kitchen is outfitted with a premier Gaggenau appliance package, including a cooktop, oven, paneled refrigerator, and dishwasher. Sophisticated finishes include acid-etched, back-painted glass backsplash and sleek black polished quartz countertops with beveled edging.
The spa-like, oversized bathroom stuns with a Calacatta Paonazzo-wrapped vanity, soaking tub with a full deck surround, heated floors and etched glass doors. Additional highlights include a massive walk-in closet with pocket door, Bosch in-unit washer/dryer, and central AC and heat.
Designed for entertaining and easy living, this move-in ready condo is located in a full-service building with exceptional amenities: 24-hour doorman, live-in resident manager, indoor pool, landscaped rooftop with grill and fire pit, resident lounge with indoor/outdoor spaces, kitchen and dining area, screening room, children's playroom, and a well-equipped gym.
All of this in one of the most desirable Gramercy locations - just moments from subways, top restaurants, shops, and Madison Square Park.
DON'T MISS THIS RARE OPPORTUNITY

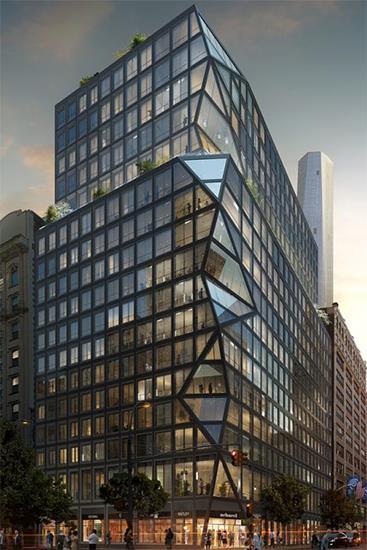
Closed Sales Data [Last 12 Months]


