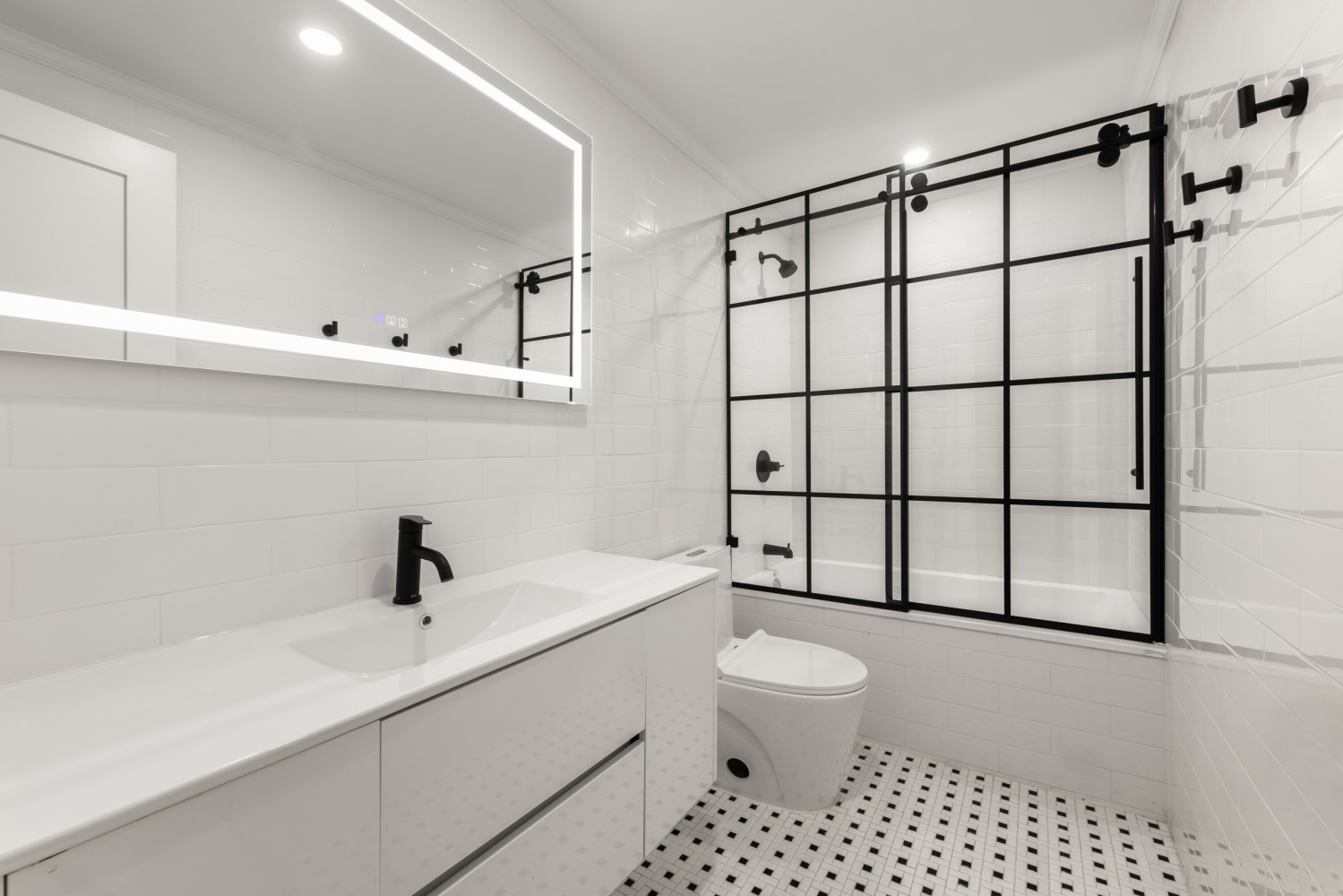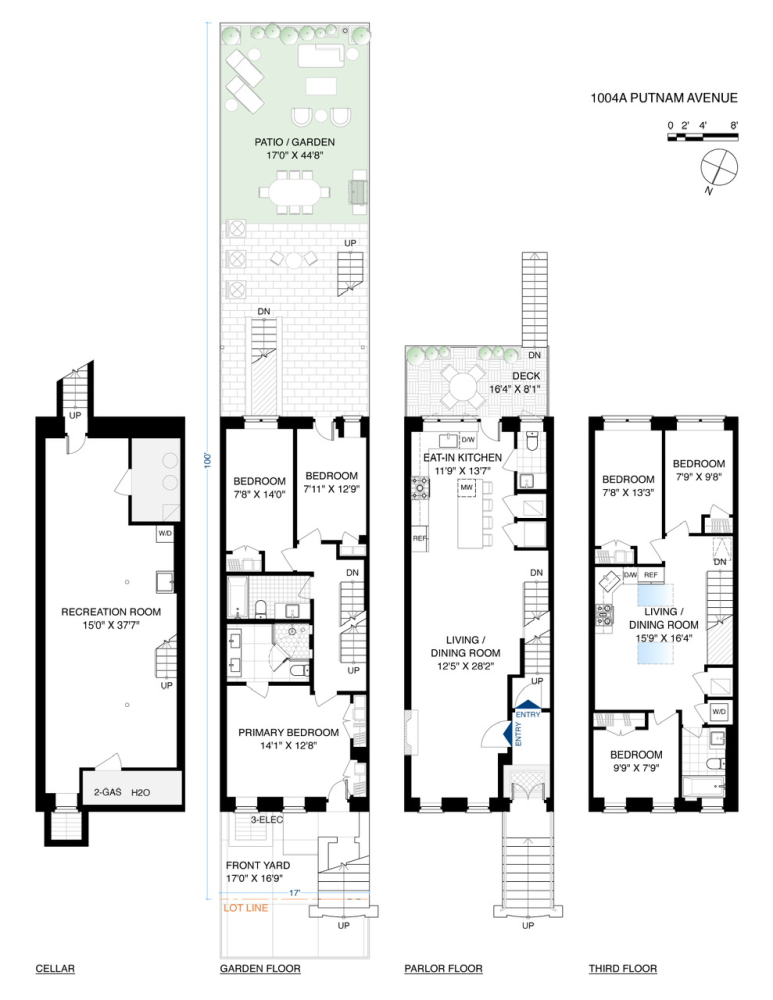





Newly Renovated to Perfection Two Family Home.
Welcome to 1004A Putnam Avenue at the intersection of Bedford Stuyvesant, Bushwick and Stuyvesant Heights.
Enter both homes using the original staircase from the street, through a beautiful lobby with the original double height front doors and new mosaic tile flooring.
Owners Apartment - Entering from the lobby, you arrive in the main level of the owner's home. Features are high ceilings, floor to ceiling windows, and new hardwood floors with space for large gatherings, casual evenings, and movie night.
Walking through the living area you'll pass the over-sized dining area, and then the kitchen with custom cabinetry throughout. Cabinets that reach the ceiling for ample storage, an over-sized island for casual dining, homework, and lots of conversation. All appliances are top of the line, including an imported 5 burner stove by Bertazzoni, and Subzero fridge. There is a powder room on this level, and direct access to the private deck and backyard.
The Garden Level - Primary bedroom with two double closets, ensuite bath including upgraded finishes, double sinks, marble counters and over-sized shower. Down the hall you find a hall bath with tub, and two full sized bedrooms.
The lower level has full height ceilings, laundry area which includes a soaking sink and upgraded washer/dryer, all mechanicals, and a back door leading to the private backyard.
Income/Guest Apartment - Enter through the common lobby. There's a separate entrance leading to the staircase to upper level. Three bedrooms, all with outfitted closets, a full hall bath with tub, main living space with fully upgraded kitchen, two large skylights, dedicated washer/dryer and HVAC system. Large over-sized windows throughout. It is a spacious, luxurious addition to the main apartment, offering excellent investment value to the owner.
This home offers:
Solar Panels - eliminates most of your electric bills.
Whole home water filtration system.
Fully wired for cable.
Window treatments with motorized shades throughout and blackout shades in bedrooms.
This brownstone has been thoughtfully renovated throughout, with all high-end finishes, and is ready for the next owner to enjoy a truly wonderful place to call home.
Newly Renovated to Perfection Two Family Home.
Welcome to 1004A Putnam Avenue at the intersection of Bedford Stuyvesant, Bushwick and Stuyvesant Heights.
Enter both homes using the original staircase from the street, through a beautiful lobby with the original double height front doors and new mosaic tile flooring.
Owners Apartment - Entering from the lobby, you arrive in the main level of the owner's home. Features are high ceilings, floor to ceiling windows, and new hardwood floors with space for large gatherings, casual evenings, and movie night.
Walking through the living area you'll pass the over-sized dining area, and then the kitchen with custom cabinetry throughout. Cabinets that reach the ceiling for ample storage, an over-sized island for casual dining, homework, and lots of conversation. All appliances are top of the line, including an imported 5 burner stove by Bertazzoni, and Subzero fridge. There is a powder room on this level, and direct access to the private deck and backyard.
The Garden Level - Primary bedroom with two double closets, ensuite bath including upgraded finishes, double sinks, marble counters and over-sized shower. Down the hall you find a hall bath with tub, and two full sized bedrooms.
The lower level has full height ceilings, laundry area which includes a soaking sink and upgraded washer/dryer, all mechanicals, and a back door leading to the private backyard.
Income/Guest Apartment - Enter through the common lobby. There's a separate entrance leading to the staircase to upper level. Three bedrooms, all with outfitted closets, a full hall bath with tub, main living space with fully upgraded kitchen, two large skylights, dedicated washer/dryer and HVAC system. Large over-sized windows throughout. It is a spacious, luxurious addition to the main apartment, offering excellent investment value to the owner.
This home offers:
Solar Panels - eliminates most of your electric bills.
Whole home water filtration system.
Fully wired for cable.
Window treatments with motorized shades throughout and blackout shades in bedrooms.
This brownstone has been thoughtfully renovated throughout, with all high-end finishes, and is ready for the next owner to enjoy a truly wonderful place to call home.


















