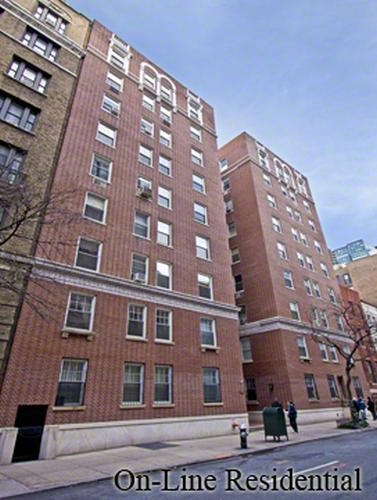This flexible 4-bed, 2-bath pre-war home is distinguished by large rooms, including a formal dining room, windowed kitchen and baths, and great light from exposures to the south, east and west. The floor plan is open and loft-like, and like a loft, you can use the large open space as-is, with its multiple bedrooms or you can create a den and/or a home office or two. 8AB offers the luxury of your own, in-unit laundry room with a full-sized washer and dryer and full-sized sink. Pre-war details include crown and base moldings, high beamed ceilings, French doors and original hardwood floors with intricate inlays. There are numerous excellent closets throughout. This home needs TLC, which can be done with some small updates or a larger remodel. Either way, you'll have a beautiful, spacious, custom home designed for your unique needs, instead of settling for and paying for someone else's choices.
Located on a beautiful, tree-lined block, this pet-friendly co-op has a part-time doorman, a live-in superintendent and a full-time porter. You'll also find a central laundry room, a bike room and private storage units subject to availability. Nearby are Central Park and the Theater District along with Columbus Circle, The Time Warner Center shopping including Whole Foods, Lincoln Center and fine dining. While it’s a quiet block, it also has the convenience of being in an excellent transportation hub, including multiple subway and bus lines and easy access to the West Side Highway.
This flexible 4-bed, 2-bath pre-war home is distinguished by large rooms, including a formal dining room, windowed kitchen and baths, and great light from exposures to the south, east and west. The floor plan is open and loft-like, and like a loft, you can use the large open space as-is, with its multiple bedrooms or you can create a den and/or a home office or two. 8AB offers the luxury of your own, in-unit laundry room with a full-sized washer and dryer and full-sized sink. Pre-war details include crown and base moldings, high beamed ceilings, French doors and original hardwood floors with intricate inlays. There are numerous excellent closets throughout. This home needs TLC, which can be done with some small updates or a larger remodel. Either way, you'll have a beautiful, spacious, custom home designed for your unique needs, instead of settling for and paying for someone else's choices.
Located on a beautiful, tree-lined block, this pet-friendly co-op has a part-time doorman, a live-in superintendent and a full-time porter. You'll also find a central laundry room, a bike room and private storage units subject to availability. Nearby are Central Park and the Theater District along with Columbus Circle, The Time Warner Center shopping including Whole Foods, Lincoln Center and fine dining. While it’s a quiet block, it also has the convenience of being in an excellent transportation hub, including multiple subway and bus lines and easy access to the West Side Highway.
Listing Courtesy of Compass





















