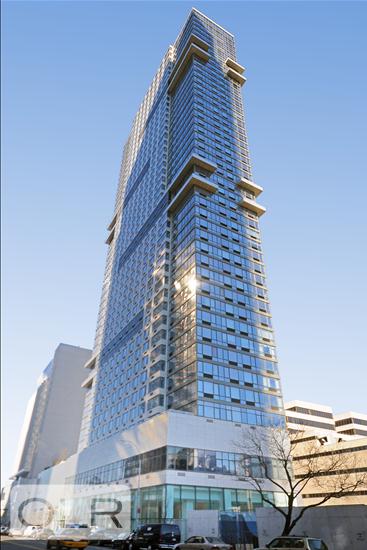Flooded with sunlight, this stunning south-facing 1BR condo is in excellent condition and features an ideal floor plan with city and partial Hudson River views. 12M's open chef's kitchen includes Sub Zero and Bosch appliances, white quartz countertops, under-mount sink with disposal, open accent shelving and breakfast bar. White oak floors, washer-dryer and recessed lighting, and a bath clad in bianco verde marble complete this home. Designed by the acclaimed Costas Kondylis & Partners, the Atelier is known for offering first-class full-service and unmatched amenities. The building features a sky-lit indoor pool, 12,000SF health club, a rooftop lounge and terraces with BBQ grills, basketball court, tennis court, golf driving range, screening room, on-site garage. Pets Allowed.
Flooded with sunlight, this stunning south-facing 1BR condo is in excellent condition and features an ideal floor plan with city and partial Hudson River views. 12M's open chef's kitchen includes Sub Zero and Bosch appliances, white quartz countertops, under-mount sink with disposal, open accent shelving and breakfast bar. White oak floors, washer-dryer and recessed lighting, and a bath clad in bianco verde marble complete this home. Designed by the acclaimed Costas Kondylis & Partners, the Atelier is known for offering first-class full-service and unmatched amenities. The building features a sky-lit indoor pool, 12,000SF health club, a rooftop lounge and terraces with BBQ grills, basketball court, tennis court, golf driving range, screening room, on-site garage. Pets Allowed.
Listing Courtesy of Level











