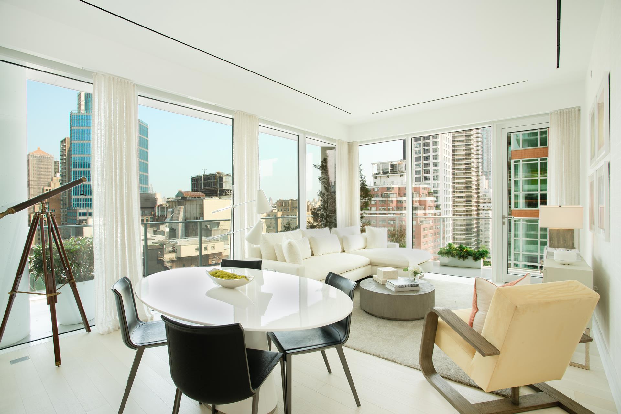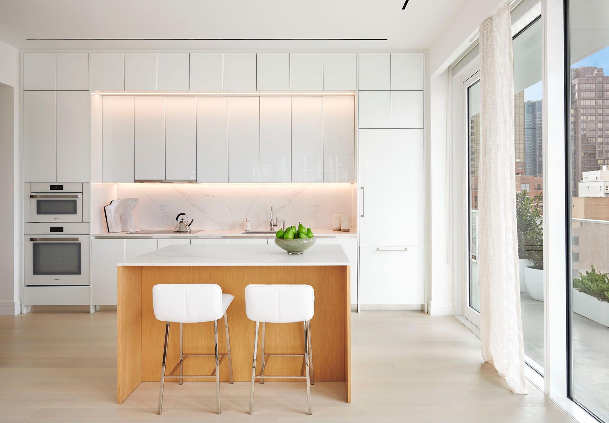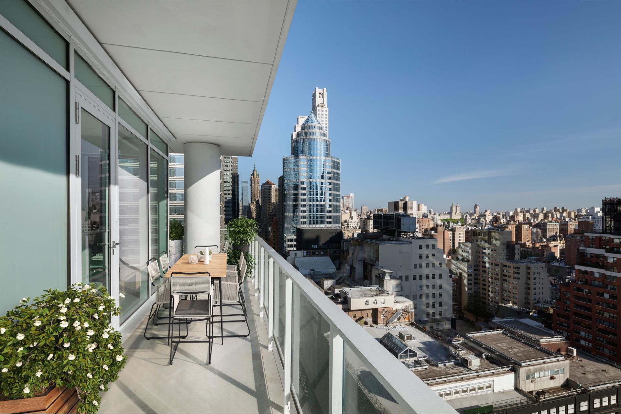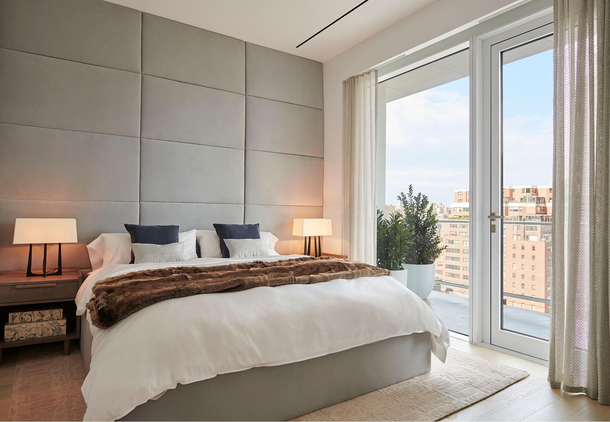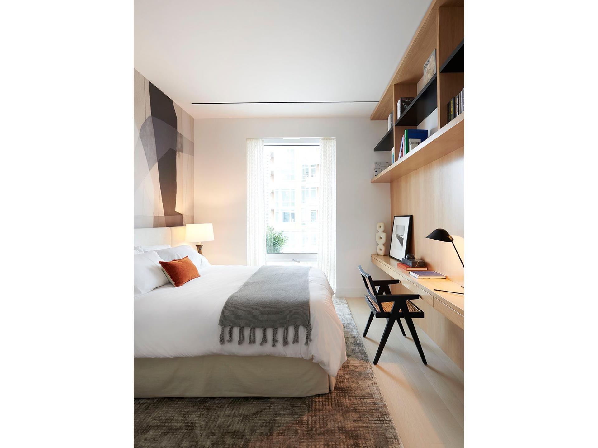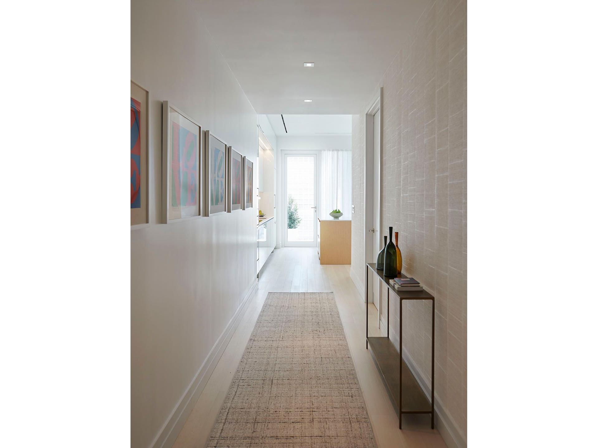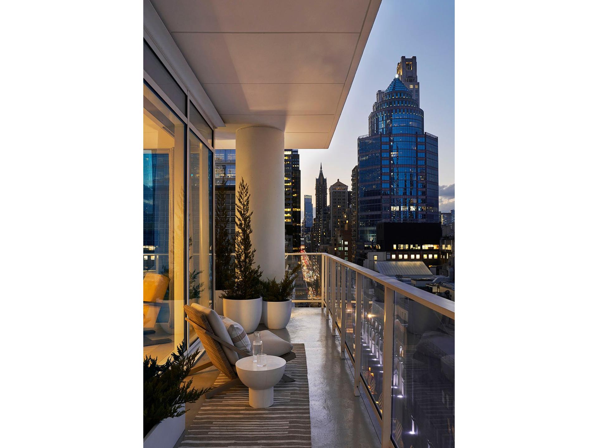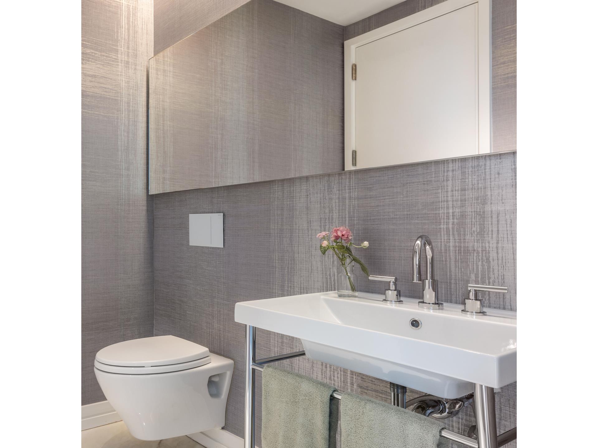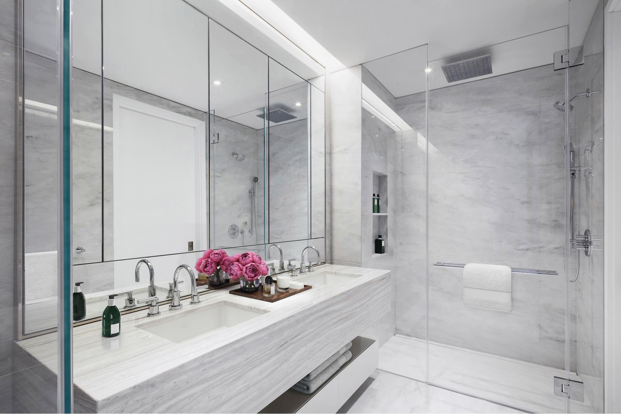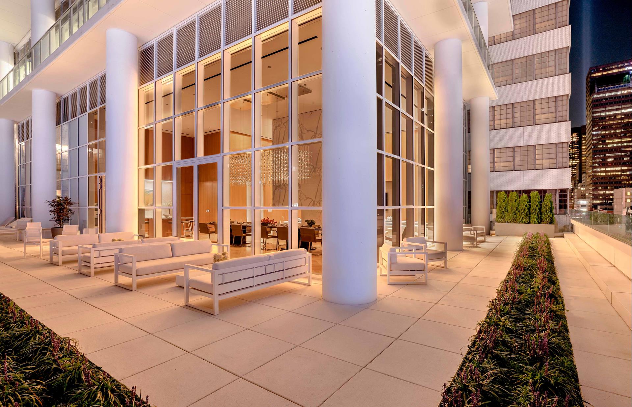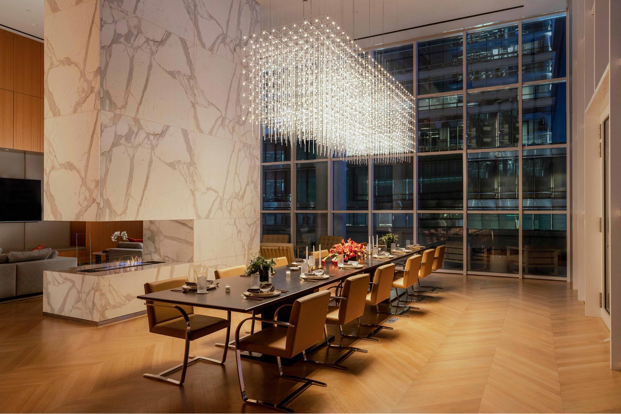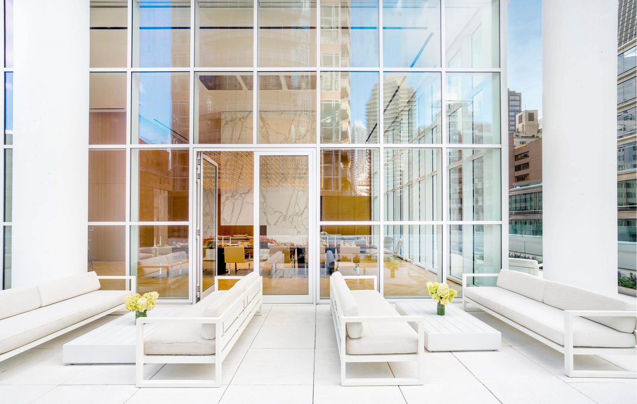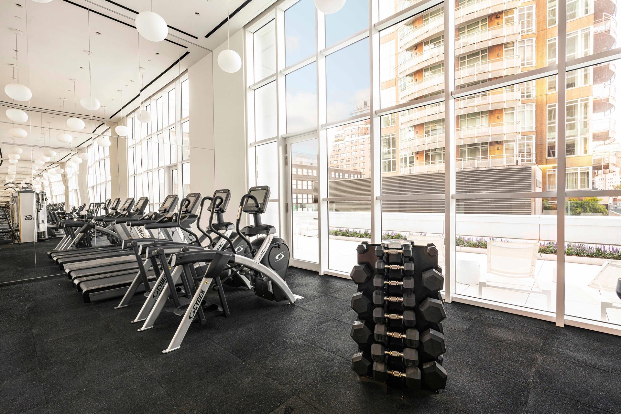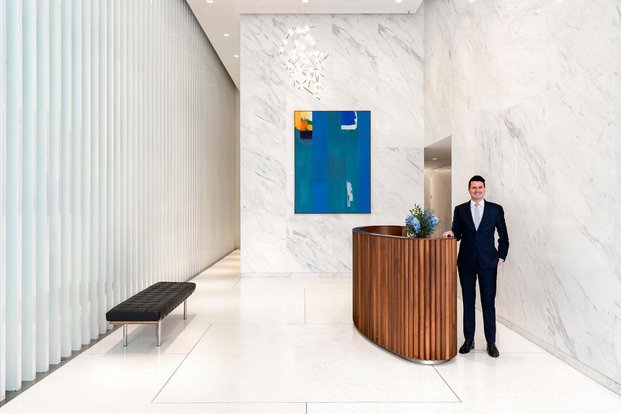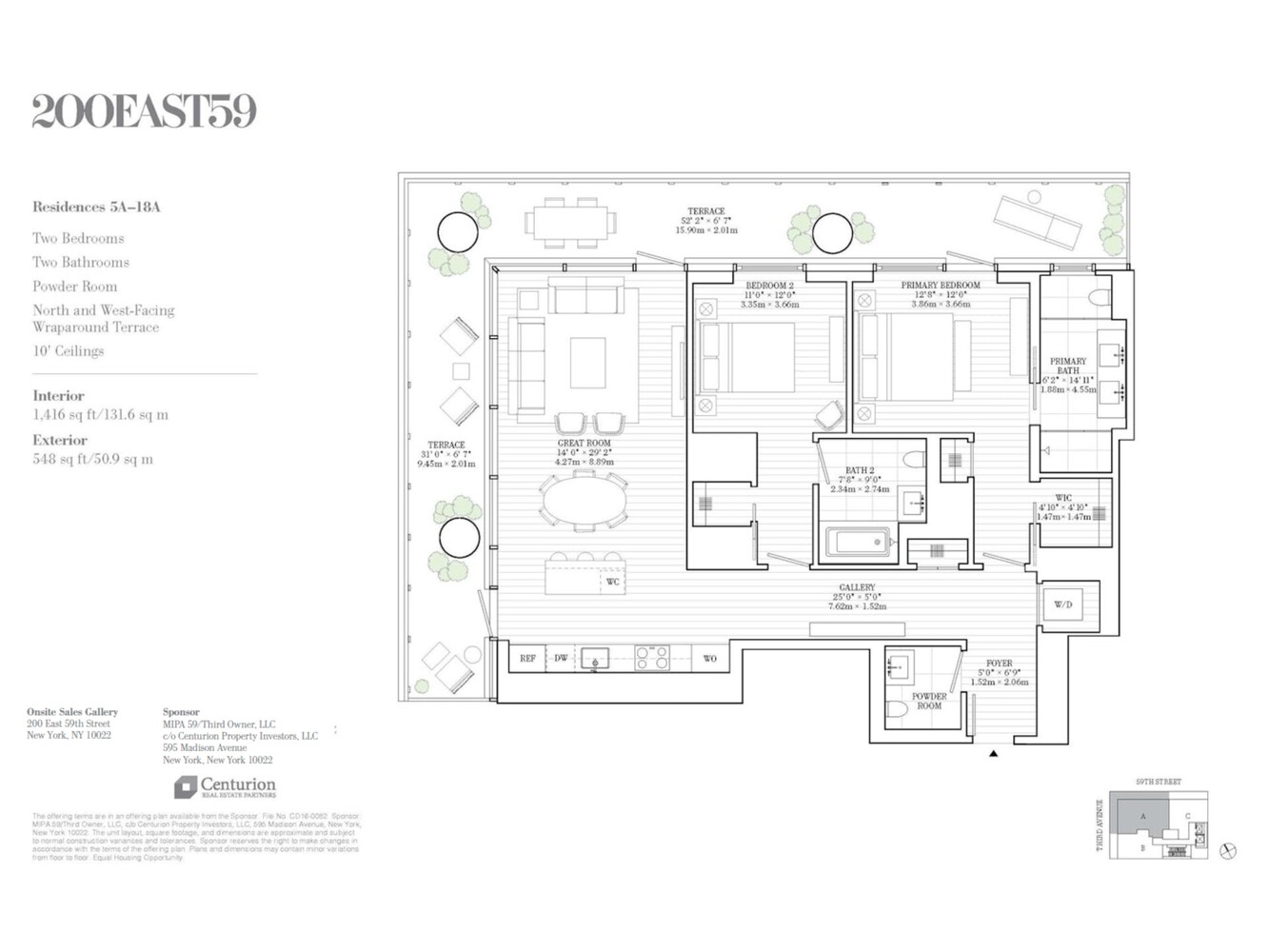



This spacious, corner 1,416 square-foot two bedroom, two-and-a-half bath residence features a deep wraparound terrace overlooking Central Park, and western views of the Midtown skyline. The floor-to-ceiling glass windows and expansive 10" ceilings tie the inside/out living concept together perfectly.
The 548 square-foot terrace seamlessly connects the great room to an open kitchen outfitted with Italian white glass and aluminum trim cabinetry by Aran Cuchine, book matched honed Calacatta marble slab countertops, a natural white oak island and full-height backsplashes, and integrated Brilliant White glass appliances by Miele including an integrated wine refrigerator.
The expansive primary bedroom features a walk-in closet and luxurious en-suite primary bath clad with Siberian white polished marble walls and honed marble floors with radiant heating. A floating vanity is crafted from Siberian mink polished marble, fixtures by Watermarks contemporary Loft 24 Collection in a polished chrome finish, and a spa-like floor-to-ceiling glass enclosed rain shower with thermostatic controls. Wall-mounted toilets are by Toto. A washer and dryer are tucked away in the tranquil powder room with custom-designed pedestal sink, Cremo Delicato honed marble slab floor to complete this elegant residence.
Exclusive Sales & Marketing Agent: Douglas Elliman Development Marketing. The complete terms are in an offering plan available from the Sponsor (File No: CD 16-0082).
This spacious, corner 1,416 square-foot two bedroom, two-and-a-half bath residence features a deep wraparound terrace overlooking Central Park, and western views of the Midtown skyline. The floor-to-ceiling glass windows and expansive 10" ceilings tie the inside/out living concept together perfectly.
The 548 square-foot terrace seamlessly connects the great room to an open kitchen outfitted with Italian white glass and aluminum trim cabinetry by Aran Cuchine, book matched honed Calacatta marble slab countertops, a natural white oak island and full-height backsplashes, and integrated Brilliant White glass appliances by Miele including an integrated wine refrigerator.
The expansive primary bedroom features a walk-in closet and luxurious en-suite primary bath clad with Siberian white polished marble walls and honed marble floors with radiant heating. A floating vanity is crafted from Siberian mink polished marble, fixtures by Watermarks contemporary Loft 24 Collection in a polished chrome finish, and a spa-like floor-to-ceiling glass enclosed rain shower with thermostatic controls. Wall-mounted toilets are by Toto. A washer and dryer are tucked away in the tranquil powder room with custom-designed pedestal sink, Cremo Delicato honed marble slab floor to complete this elegant residence.
Exclusive Sales & Marketing Agent: Douglas Elliman Development Marketing. The complete terms are in an offering plan available from the Sponsor (File No: CD 16-0082).

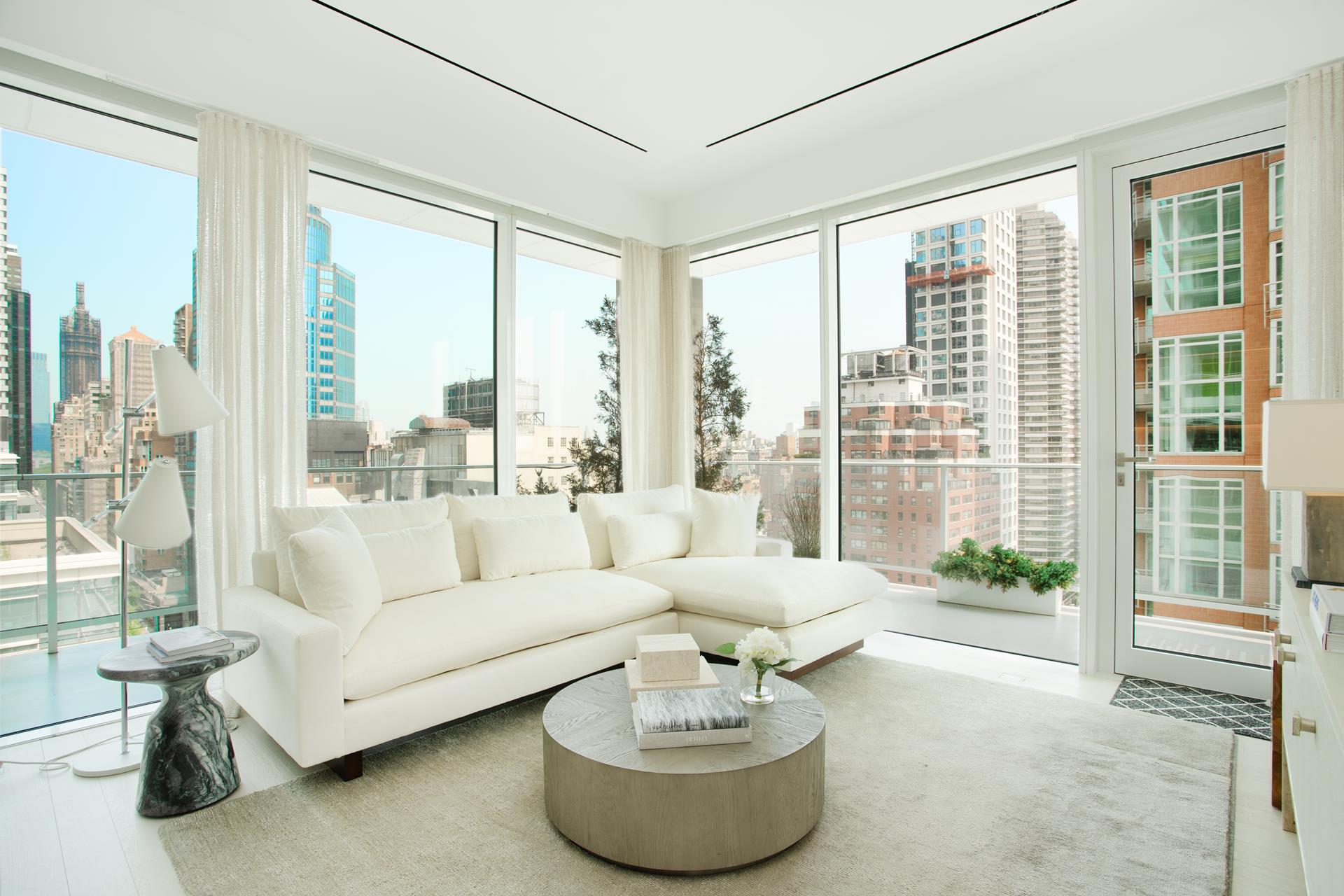
Closed Sales Data [Last 12 Months]



