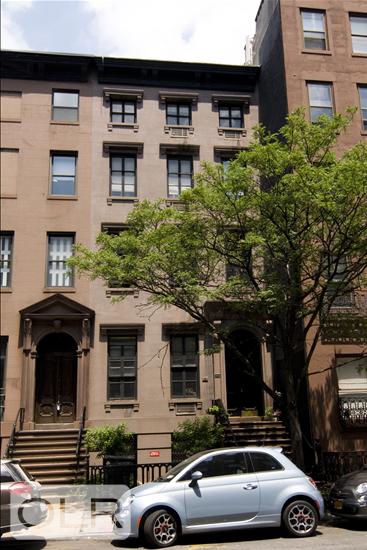West Chelsea One-Bedroom Loft- As seen in The New York Times- Located on one of the “Top Ten Rated Townhouse Blocks in Manhattan,” this luminous, south-facing, top-floor, loft-like one-bedroom apartment is perfect for the art collector design enthusiast.
Designed by acclaimed architect Steven Holl, and preserved in its original architectural detail, the home features an innovative, “secret” revolving Poetry and Art bookshelf wall, maximizing perspective and privacy. The harmonious, Yin and Yang, black and white design integrates solid oak floors with white brick walls.
The 9.5 foot high ceiling and dramatic skylight illuminates the space from above while three sun-drenched windows overlook the General Theological Seminary, one of the oldest seminaries in North America. Recent upgrades include all new windows, premium hardwood baseboard molding throughout and elegant white stone kitchen countertop to complement the stainless steel appliances.
Located in the heart of West Chelsea’s Historic District, the apartment is a three-flight walk-up in an elegant boutique brownstone building surrounded by New York’s finest art galleries, restaurants, Whitney Museum, The High Line, Hudson River Park, Little Island and urban beach, Chelsea Piers, Chelsea Market, and Google HQ.
West Chelsea One-Bedroom Loft- As seen in The New York Times- Located on one of the “Top Ten Rated Townhouse Blocks in Manhattan,” this luminous, south-facing, top-floor, loft-like one-bedroom apartment is perfect for the art collector design enthusiast.
Designed by acclaimed architect Steven Holl, and preserved in its original architectural detail, the home features an innovative, “secret” revolving Poetry and Art bookshelf wall, maximizing perspective and privacy. The harmonious, Yin and Yang, black and white design integrates solid oak floors with white brick walls.
The 9.5 foot high ceiling and dramatic skylight illuminates the space from above while three sun-drenched windows overlook the General Theological Seminary, one of the oldest seminaries in North America. Recent upgrades include all new windows, premium hardwood baseboard molding throughout and elegant white stone kitchen countertop to complement the stainless steel appliances.
Located in the heart of West Chelsea’s Historic District, the apartment is a three-flight walk-up in an elegant boutique brownstone building surrounded by New York’s finest art galleries, restaurants, Whitney Museum, The High Line, Hudson River Park, Little Island and urban beach, Chelsea Piers, Chelsea Market, and Google HQ.
Listing Courtesy of Daniel Gale of Brooklyn LLC
























