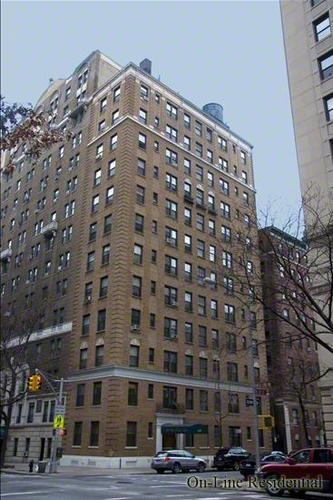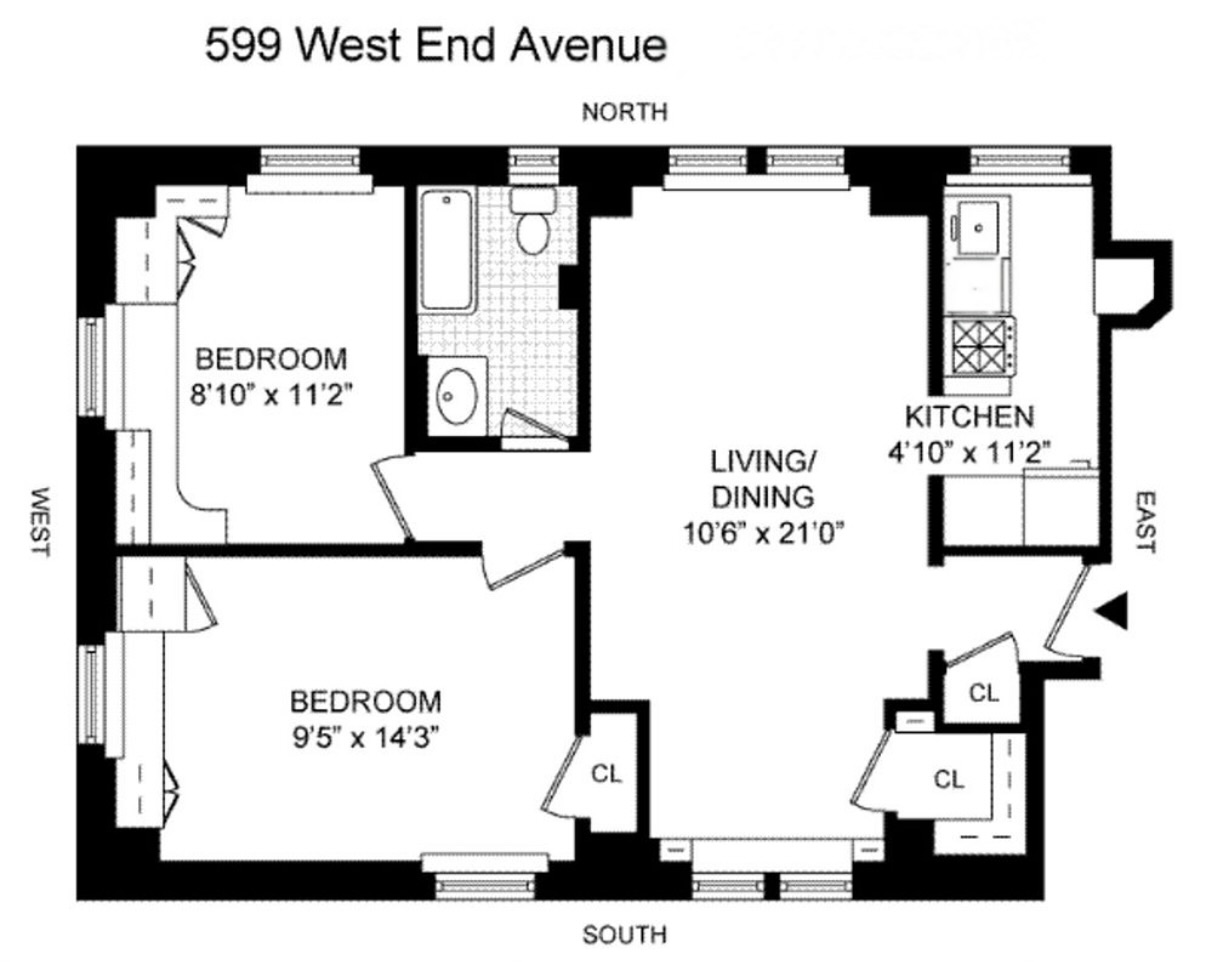Design Your Dream Home with Hudson River Views Welcome to a rare opportunity to create a bespoke residence in a sun-drenched two-bedroom home with captivating Hudson River views. Set within an intimate, boutique pre-war cooperative-with just two residences per floor-this apartment offers a harmonious blend of charm, space, and serenity in one of the Upper West Side's most sought-after locations.
Original architectural details, including refined moldings, solid wood doors, and well-preserved hardwood floors, imbue the space with timeless pre-war character. Oversized windows flood the interior with natural light and frame picturesque river views from the bedroom, offering a tranquil retreat from the city's bustle. The thoughtful layout provides both comfort and flexibility-ideal for customizing to your lifestyle. Bring your designer and imagination to transform this classic into a true masterpiece.
Perfectly positioned at the corner of West End Avenue and West 89th Street, this distinguished 12-story building-designed in 1923 by renowned architects George and Edward Blum-stands as a testament to early 20th-century elegance. With frontage on both West End Avenue and West 89th Street (where the main entrance is located), the building lies within the Riverside-West End Historic District, yet is not individually landmarked.
Enjoy the enduring appeal of pre-war architecture combined with the privacy and ease of a well-maintained, low-density building-an exceptional offering in one of Manhattan's most historic and refined neighborhoods.
Building Details:
- Stories: 12
- Units: 28
- Conversion: Became a cooperative in 1984
- Superintendent: Part-time
- Bike Storage
- Laundry in basement
- New stove and refrigerator
- Pied--terre: Considered on a case-by-case basis
- One dog / One Cat with approval
- Bring your designer and create your dream home!
Design Your Dream Home with Hudson River Views Welcome to a rare opportunity to create a bespoke residence in a sun-drenched two-bedroom home with captivating Hudson River views. Set within an intimate, boutique pre-war cooperative-with just two residences per floor-this apartment offers a harmonious blend of charm, space, and serenity in one of the Upper West Side's most sought-after locations.
Original architectural details, including refined moldings, solid wood doors, and well-preserved hardwood floors, imbue the space with timeless pre-war character. Oversized windows flood the interior with natural light and frame picturesque river views from the bedroom, offering a tranquil retreat from the city's bustle. The thoughtful layout provides both comfort and flexibility-ideal for customizing to your lifestyle. Bring your designer and imagination to transform this classic into a true masterpiece.
Perfectly positioned at the corner of West End Avenue and West 89th Street, this distinguished 12-story building-designed in 1923 by renowned architects George and Edward Blum-stands as a testament to early 20th-century elegance. With frontage on both West End Avenue and West 89th Street (where the main entrance is located), the building lies within the Riverside-West End Historic District, yet is not individually landmarked.
Enjoy the enduring appeal of pre-war architecture combined with the privacy and ease of a well-maintained, low-density building-an exceptional offering in one of Manhattan's most historic and refined neighborhoods.
Building Details:
- Stories: 12
- Units: 28
- Conversion: Became a cooperative in 1984
- Superintendent: Part-time
- Bike Storage
- Laundry in basement
- New stove and refrigerator
- Pied--terre: Considered on a case-by-case basis
- One dog / One Cat with approval
- Bring your designer and create your dream home!
Listing Courtesy of Corcoran Group















