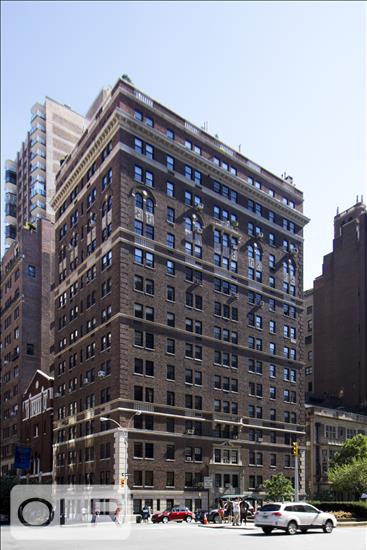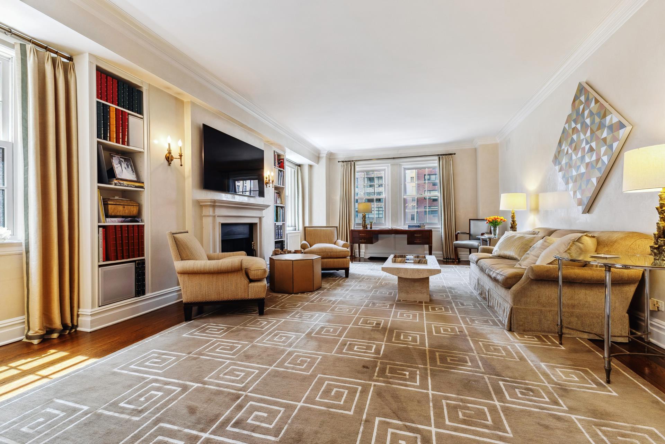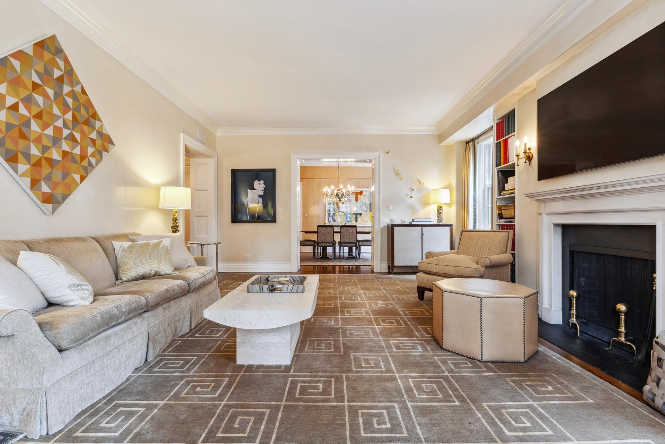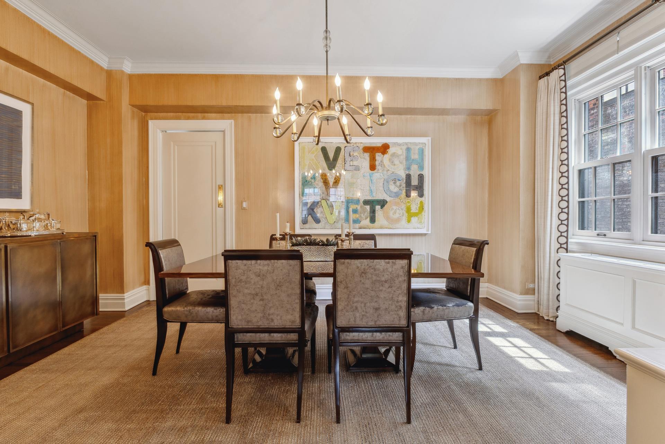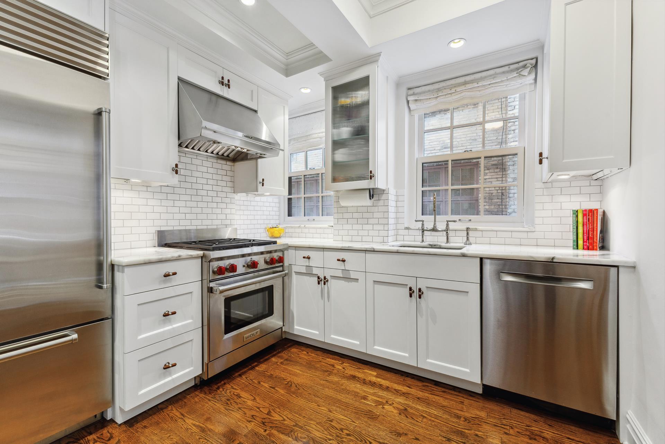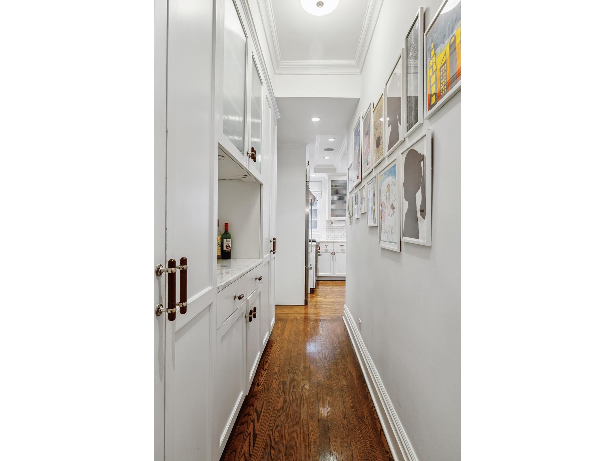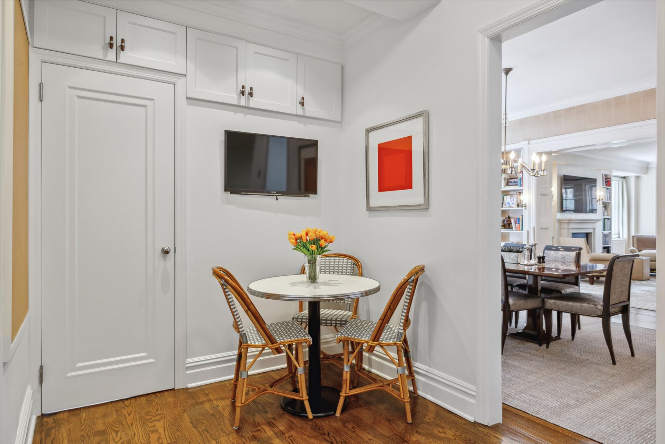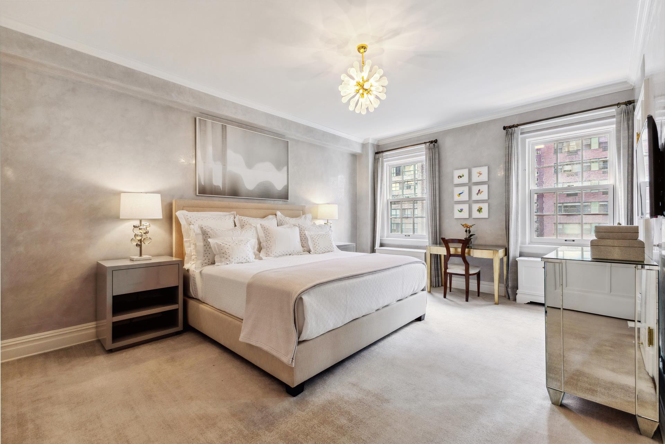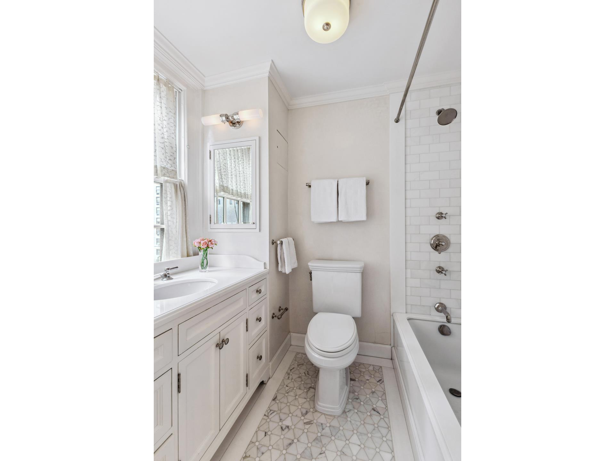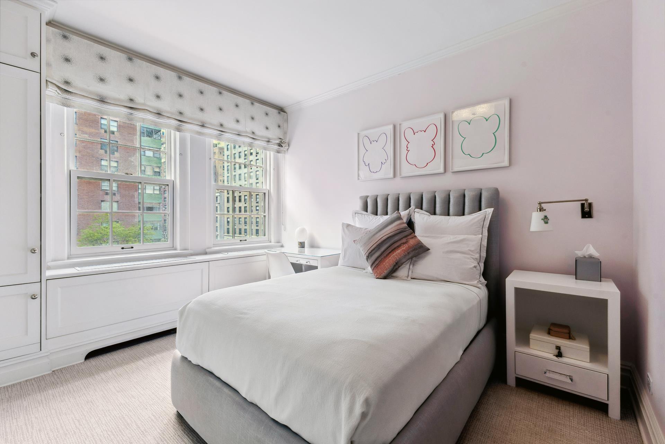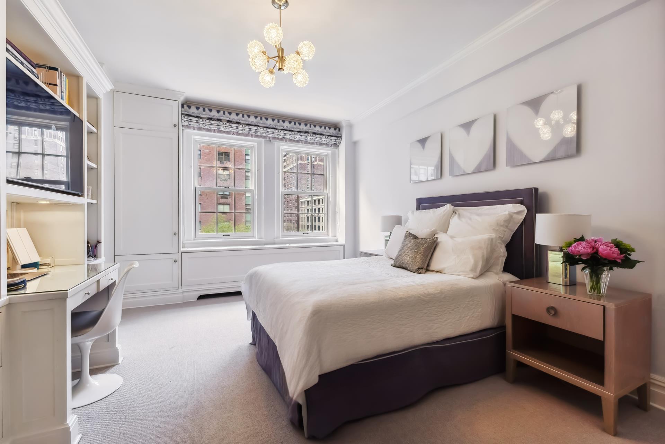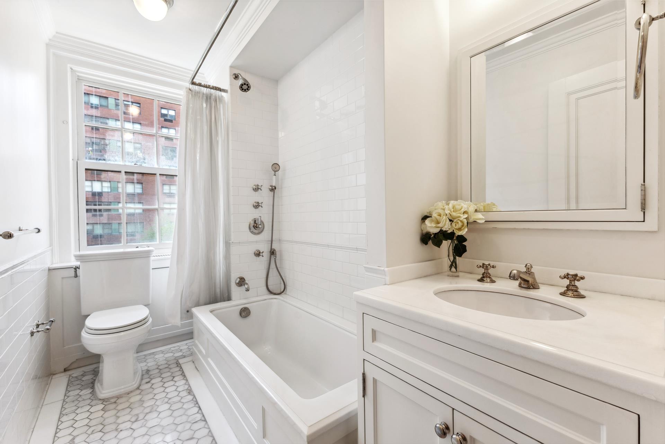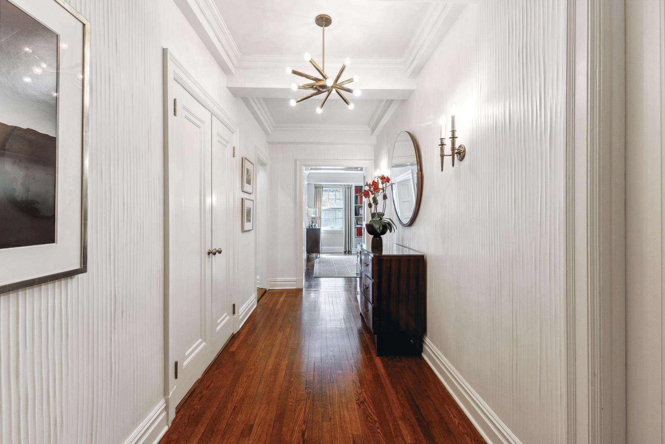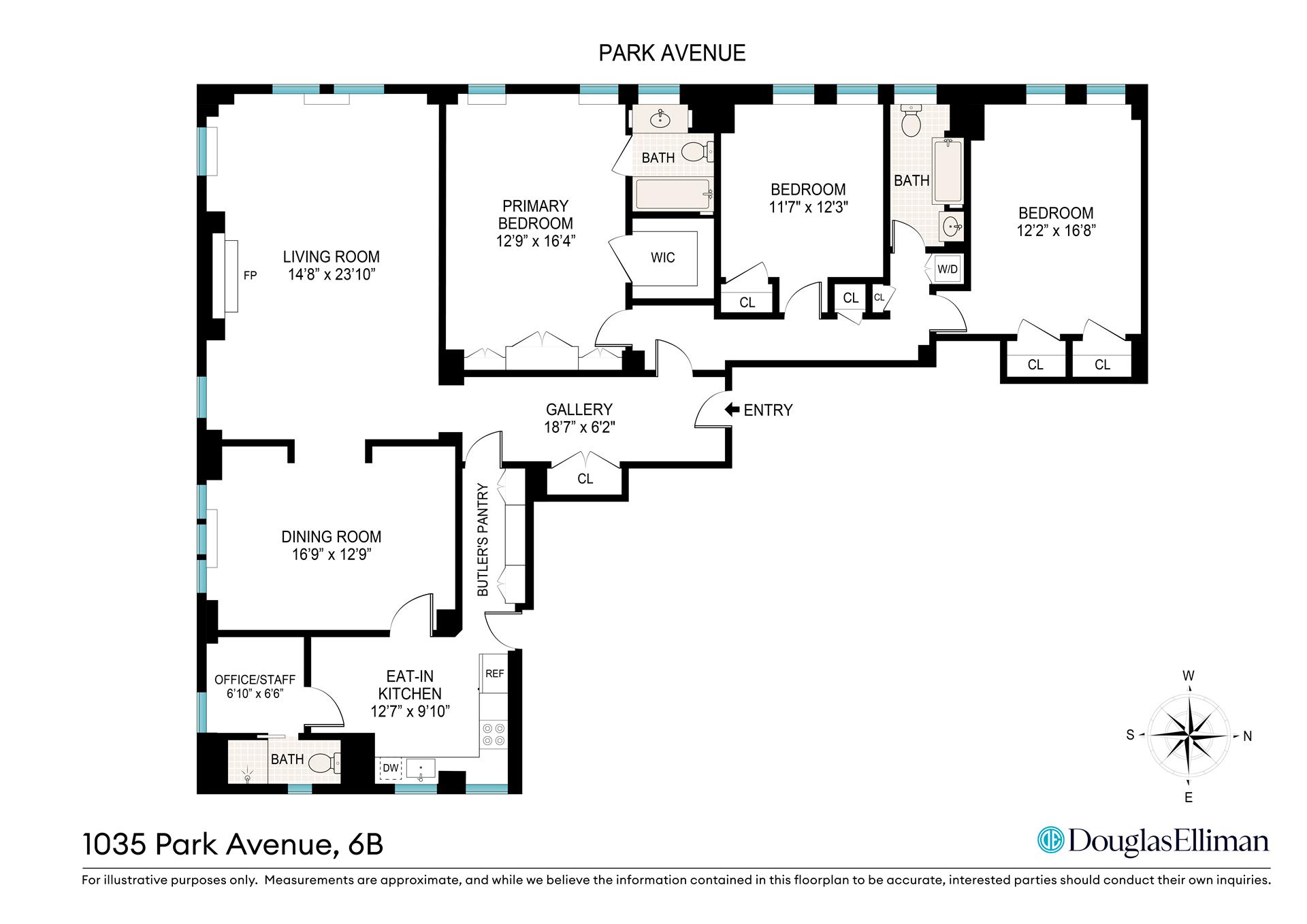



MOVE RIGHT IN to this beautifully renovated, sun-drenched pre-war Classic Seven offering 3-bedrooms, 3-bathrooms, a corner living room, formal dining room, eat-in kitchen, and staff room.
A semi-private landing opens to a welcoming entry foyer that flows seamlessly into a sun-filled corner living room with both southern and western exposures, rich hardwood floors, and a wood-burning fireplace. Adjacent is a formal dining room, enhanced by custom built-in cabinetry and abundant natural light from an oversized south-facing window.
The windowed eat-in kitchen is equipped with top-of-the-line appliances, including a Sub-Zero refrigerator, Wolf 4-burner gas range, and Bosch dishwasher. A butler's pantry, accessible from the foyer, provides additional prep and storage space. Just off the kitchen, the staff room includes a full bath ideal for guests or a home office.
The private bedroom wing is thoughtfully separated from the entertaining areas. All three bedrooms have an abundance of light and face Park Avenue. The primary suite features an oversized walk-in closet, custom cabinetry, and windowed en-suite marble bath with Waterworks fixtures. Two additional bedrooms share a windowed full marble bathroom located near a dedicated laundry closet with a Bosch washer and dryer.
Additional amenities include: Private fitness center, dedicated storage unit (transfers with the apartment) and bike storage.
Built in 1926, 1035 Park Avenue is a full-service, pet-friendly cooperative with a live-in resident manager. Located just moments from Central Park and Museum Mile, this prestigious building allows 50% financing and features a 2% flip tax paid by the purchaser.
MOVE RIGHT IN to this beautifully renovated, sun-drenched pre-war Classic Seven offering 3-bedrooms, 3-bathrooms, a corner living room, formal dining room, eat-in kitchen, and staff room.
A semi-private landing opens to a welcoming entry foyer that flows seamlessly into a sun-filled corner living room with both southern and western exposures, rich hardwood floors, and a wood-burning fireplace. Adjacent is a formal dining room, enhanced by custom built-in cabinetry and abundant natural light from an oversized south-facing window.
The windowed eat-in kitchen is equipped with top-of-the-line appliances, including a Sub-Zero refrigerator, Wolf 4-burner gas range, and Bosch dishwasher. A butler's pantry, accessible from the foyer, provides additional prep and storage space. Just off the kitchen, the staff room includes a full bath ideal for guests or a home office.
The private bedroom wing is thoughtfully separated from the entertaining areas. All three bedrooms have an abundance of light and face Park Avenue. The primary suite features an oversized walk-in closet, custom cabinetry, and windowed en-suite marble bath with Waterworks fixtures. Two additional bedrooms share a windowed full marble bathroom located near a dedicated laundry closet with a Bosch washer and dryer.
Additional amenities include: Private fitness center, dedicated storage unit (transfers with the apartment) and bike storage.
Built in 1926, 1035 Park Avenue is a full-service, pet-friendly cooperative with a live-in resident manager. Located just moments from Central Park and Museum Mile, this prestigious building allows 50% financing and features a 2% flip tax paid by the purchaser.

