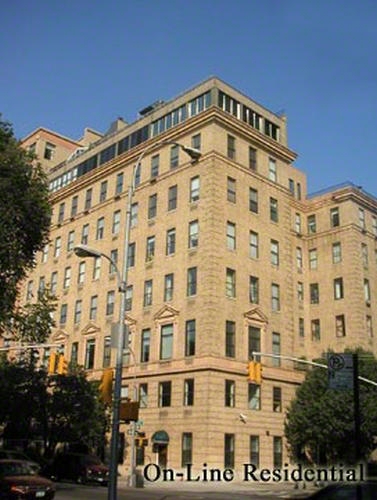An absolute gem! A prewar loft CONDO on Fifth Avenue overlooking Central Park. Truly "downtown uptown", this loft has ceilings that soar over 12 ft throughout and an airy floor plan ideal for living and entertaining.
Tastefully renovated and move-in ready, this spacious 907 square foot one bedroom home offers sun-splashed expansive living room with beamed ceilings and oversized double hung windows that frame breathtaking, direct views of Central Park. The high ceilings not only enhance the sense of space and light but also offer generous wall space, perfect for displaying your favorite artwork.
The graciously proportioned primary bedroom, also Park facing, offers custom outfitted walk in closet. There is a through-wall heating and cooling separately controlled in the bedroom as well as in the living room.
The renovated marble bathroom features an attractive double sink vanity and large windows. There is a washer/dryer in the unit. The windowed kitchen boasts custom cabinetry, granite countertops and premium stainless steel appliances including Fisher and Paykel refrigerator.
Abundant storage including two large walk in closets completes this wonderful home.
This space is the perfect blend of convenience and tranquility. Explore the flowers in the Conservatory Gardens 2 blocks from the apartment, or stop for coffee at the Cafe at the New York Academy of Medicine on your way to visit the Museum of City of New York. Enjoy the birds on the Harlem Meer's gorgeous lake while fishing! And, newly-opened in April is the Davis Center, a project overseen by Central Park Conservancy, featuring larger than Olympic size swimming pool and enhanced green spaces, waterway and floating boardwalk.
Located on Museum Mile, 1255 Fifth is a unique prewar condominium built in 1925. With 8 floors and 59 apartments, this full service condominium offers residents a 24- hour doorman, a concierge, a live-in resident manager. Building amenities include a fitness room, a pretty planted roof garden, and a laundry room on each floor. There is also private storage in the basement as well as bicycle storage. Pets are permitted.
The 2/3 express and 6 trains are just a few blocks away and the Fifth Avenue local and express buses stop directly across the street.
There is currently an assessment of $630.16 for Local Law 11 work. Owner broker
An absolute gem! A prewar loft CONDO on Fifth Avenue overlooking Central Park. Truly "downtown uptown", this loft has ceilings that soar over 12 ft throughout and an airy floor plan ideal for living and entertaining.
Tastefully renovated and move-in ready, this spacious 907 square foot one bedroom home offers sun-splashed expansive living room with beamed ceilings and oversized double hung windows that frame breathtaking, direct views of Central Park. The high ceilings not only enhance the sense of space and light but also offer generous wall space, perfect for displaying your favorite artwork.
The graciously proportioned primary bedroom, also Park facing, offers custom outfitted walk in closet. There is a through-wall heating and cooling separately controlled in the bedroom as well as in the living room.
The renovated marble bathroom features an attractive double sink vanity and large windows. There is a washer/dryer in the unit. The windowed kitchen boasts custom cabinetry, granite countertops and premium stainless steel appliances including Fisher and Paykel refrigerator.
Abundant storage including two large walk in closets completes this wonderful home.
This space is the perfect blend of convenience and tranquility. Explore the flowers in the Conservatory Gardens 2 blocks from the apartment, or stop for coffee at the Cafe at the New York Academy of Medicine on your way to visit the Museum of City of New York. Enjoy the birds on the Harlem Meer's gorgeous lake while fishing! And, newly-opened in April is the Davis Center, a project overseen by Central Park Conservancy, featuring larger than Olympic size swimming pool and enhanced green spaces, waterway and floating boardwalk.
Located on Museum Mile, 1255 Fifth is a unique prewar condominium built in 1925. With 8 floors and 59 apartments, this full service condominium offers residents a 24- hour doorman, a concierge, a live-in resident manager. Building amenities include a fitness room, a pretty planted roof garden, and a laundry room on each floor. There is also private storage in the basement as well as bicycle storage. Pets are permitted.
The 2/3 express and 6 trains are just a few blocks away and the Fifth Avenue local and express buses stop directly across the street.
There is currently an assessment of $630.16 for Local Law 11 work. Owner broker
Listing Courtesy of Compass






















