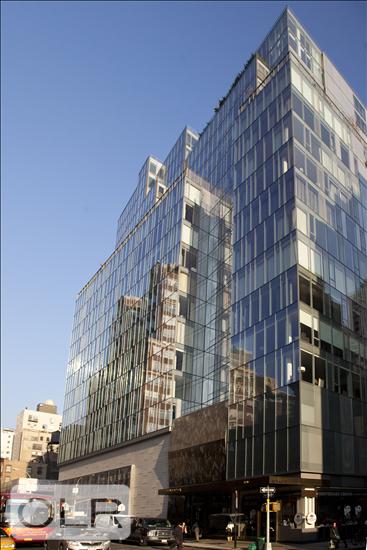Perched on the 17th floor of the amenity-rich Lucida in the heart of the Upper East Side, this turnkey 4-bedroom, 4-bath corner residence offers sweeping panoramic views and three exposures.
Enter through the foyer into an expansive great room with quarter-sawn oak floors and floor-to-ceiling windows - perfect for entertaining up to 50 guests. Light-filled and stunning, this space is the heart of the home, boasting unparalleled views to the south and east, with oversized windows that frame the New York City skyline.
Adjacent to the living area is the chef-inspired kitchen, featuring custom white lacquer cabinetry, natural stone countertops, and an island with breakfast bar seating. Top-of-the-line appliances include Miele ovens, a Sub-Zero refrigerator, Viking wine cooler, and a convenient pot filler.
Quietly tucked away on the opposite end of the home, the primary suite offers ultimate comfort with abundant natural light from its north and east-facing corner exposures. It features a spacious custom walk-in closet and a luxurious five-fixture ensuite bathroom with Calacatta Oro marble, a dark wood double vanity, polished nickel fixtures, a glass-enclosed shower, and a soaking tub. Two additional bedrooms on this side of the split layout offer north-facing views, ensuite baths, and generous closet space. A fourth bedroom sits just off the living room and features south-facing views. Additional thoughtful features include in-unit washer/dryer, utility closet, motorized shades, and the privacy of sharing the floor with only one other residence.
The Lucida offers a full suite of luxury amenities including a striking lobby with 24-hour doorman and concierge service, state-of-the-art fitness center, yoga studio, indoor swimming pool, hot tub, steam room, sauna, residents' lounge with catering kitchen, children’s playroom designed by Kidville, bike room, golf simulator, and basketball court. Built in 2007, the building stands as the neighborhood's first LEED-certified green building.
Located in the East 80s, this home is close to some of the Upper East Side’s best dining, bars, gyms, and cafes—such as Hoexter’s, Café Sabarsky, Jeremy’s, Whole Foods, Eli’s Market, Butterfield Market, Equinox, and Barry’s—as well as top private schools, parks, museums, and galleries.
With exceptional views, full-service amenities, abundant space, natural light, and an unbeatable location, this is a rare opportunity to own a truly special home.
Perched on the 17th floor of the amenity-rich Lucida in the heart of the Upper East Side, this turnkey 4-bedroom, 4-bath corner residence offers sweeping panoramic views and three exposures.
Enter through the foyer into an expansive great room with quarter-sawn oak floors and floor-to-ceiling windows - perfect for entertaining up to 50 guests. Light-filled and stunning, this space is the heart of the home, boasting unparalleled views to the south and east, with oversized windows that frame the New York City skyline.
Adjacent to the living area is the chef-inspired kitchen, featuring custom white lacquer cabinetry, natural stone countertops, and an island with breakfast bar seating. Top-of-the-line appliances include Miele ovens, a Sub-Zero refrigerator, Viking wine cooler, and a convenient pot filler.
Quietly tucked away on the opposite end of the home, the primary suite offers ultimate comfort with abundant natural light from its north and east-facing corner exposures. It features a spacious custom walk-in closet and a luxurious five-fixture ensuite bathroom with Calacatta Oro marble, a dark wood double vanity, polished nickel fixtures, a glass-enclosed shower, and a soaking tub. Two additional bedrooms on this side of the split layout offer north-facing views, ensuite baths, and generous closet space. A fourth bedroom sits just off the living room and features south-facing views. Additional thoughtful features include in-unit washer/dryer, utility closet, motorized shades, and the privacy of sharing the floor with only one other residence.
The Lucida offers a full suite of luxury amenities including a striking lobby with 24-hour doorman and concierge service, state-of-the-art fitness center, yoga studio, indoor swimming pool, hot tub, steam room, sauna, residents' lounge with catering kitchen, children’s playroom designed by Kidville, bike room, golf simulator, and basketball court. Built in 2007, the building stands as the neighborhood's first LEED-certified green building.
Located in the East 80s, this home is close to some of the Upper East Side’s best dining, bars, gyms, and cafes—such as Hoexter’s, Café Sabarsky, Jeremy’s, Whole Foods, Eli’s Market, Butterfield Market, Equinox, and Barry’s—as well as top private schools, parks, museums, and galleries.
With exceptional views, full-service amenities, abundant space, natural light, and an unbeatable location, this is a rare opportunity to own a truly special home.
Listing Courtesy of Compass

















