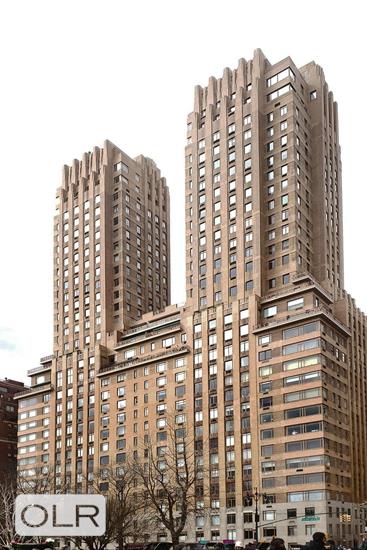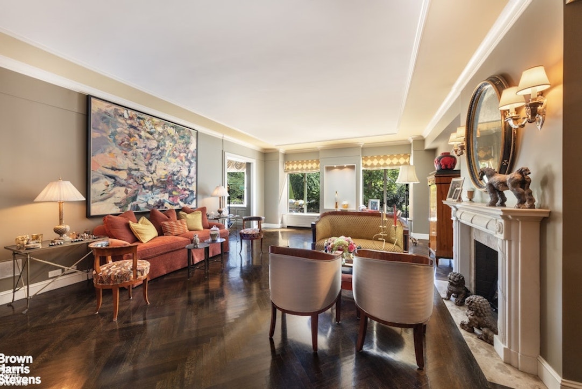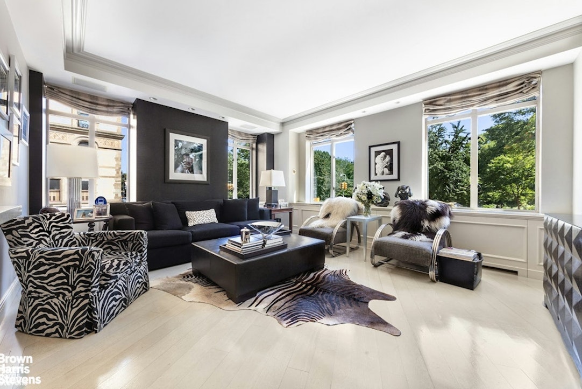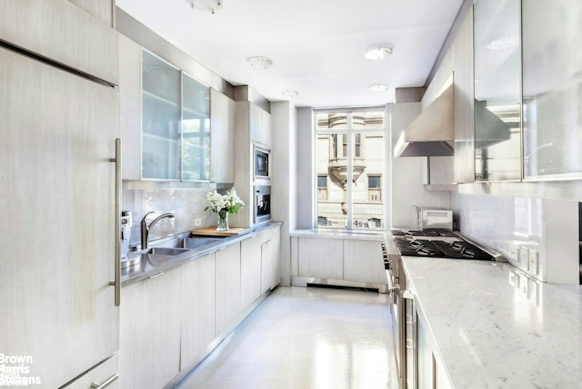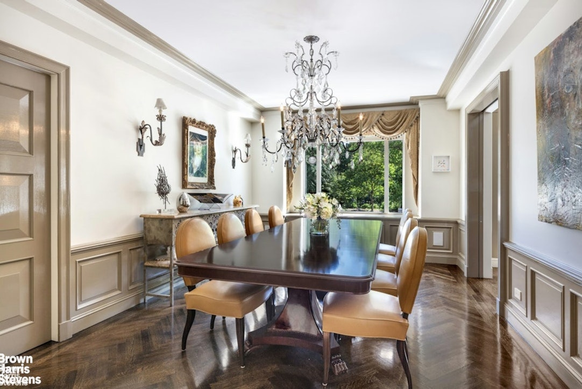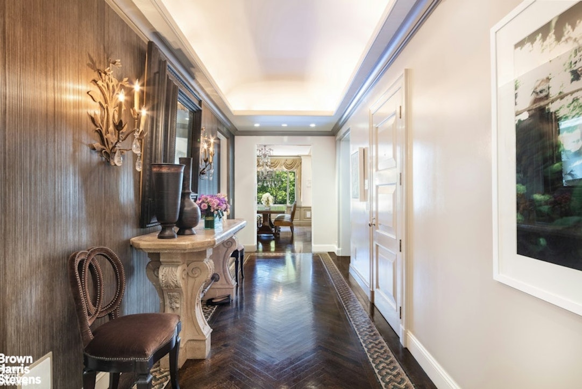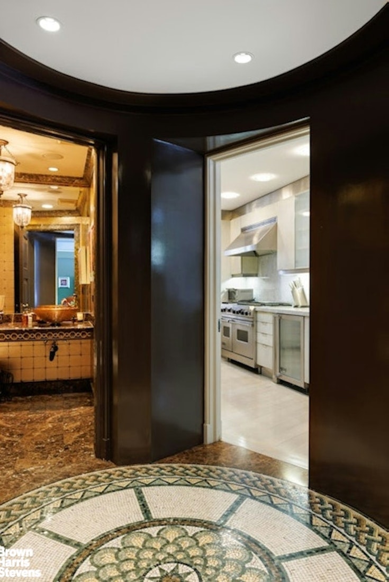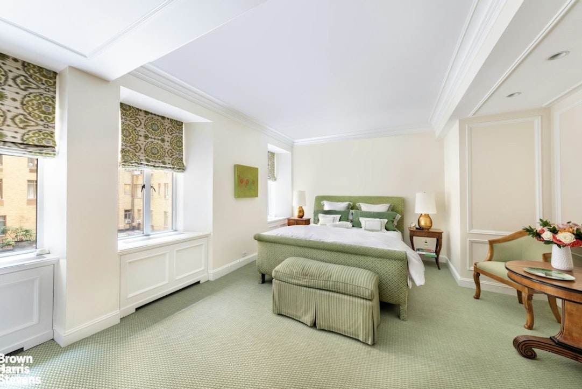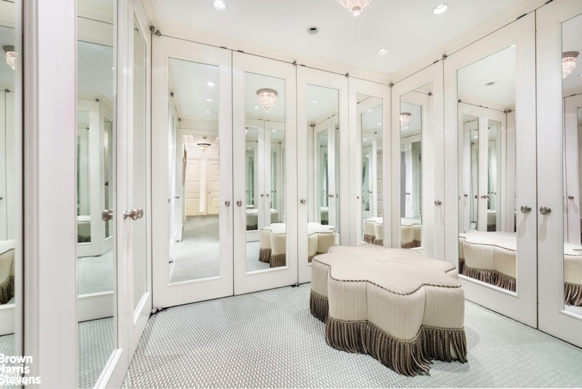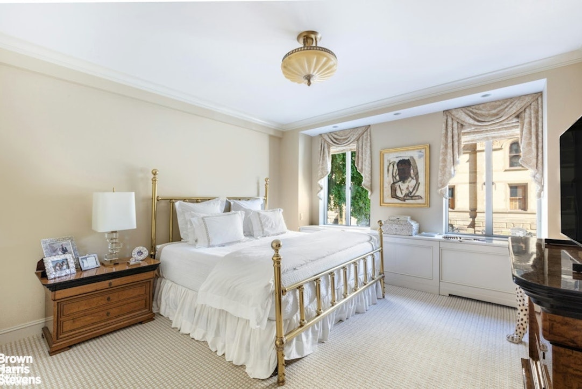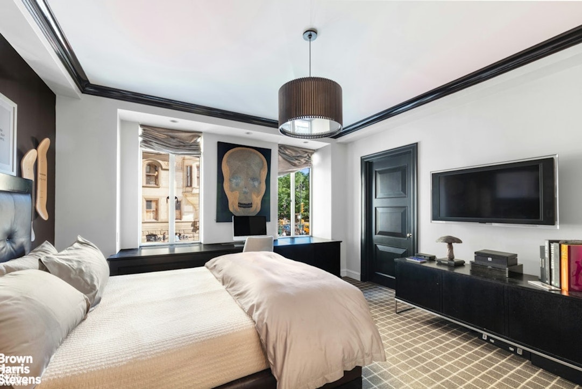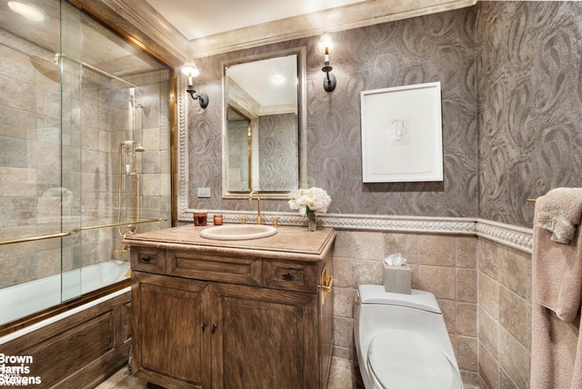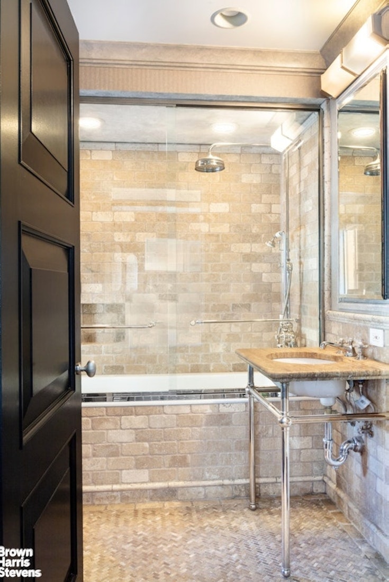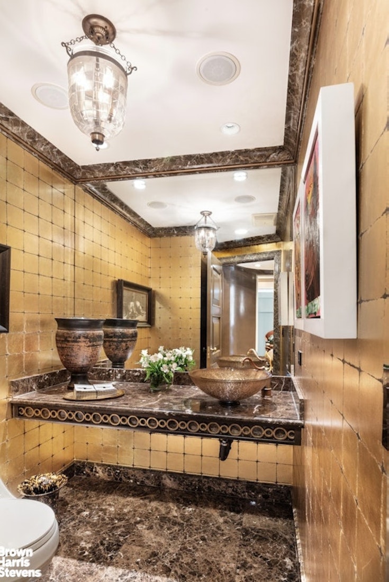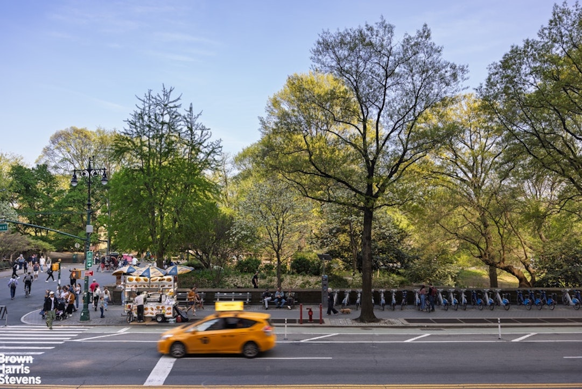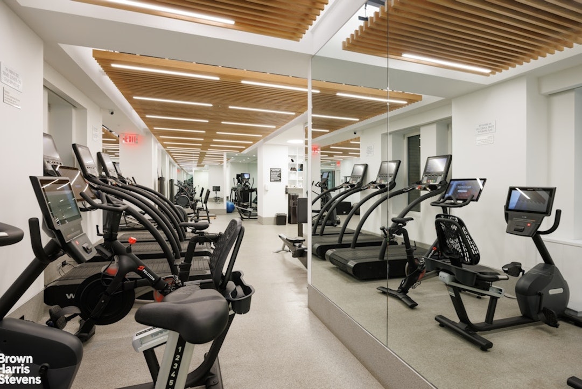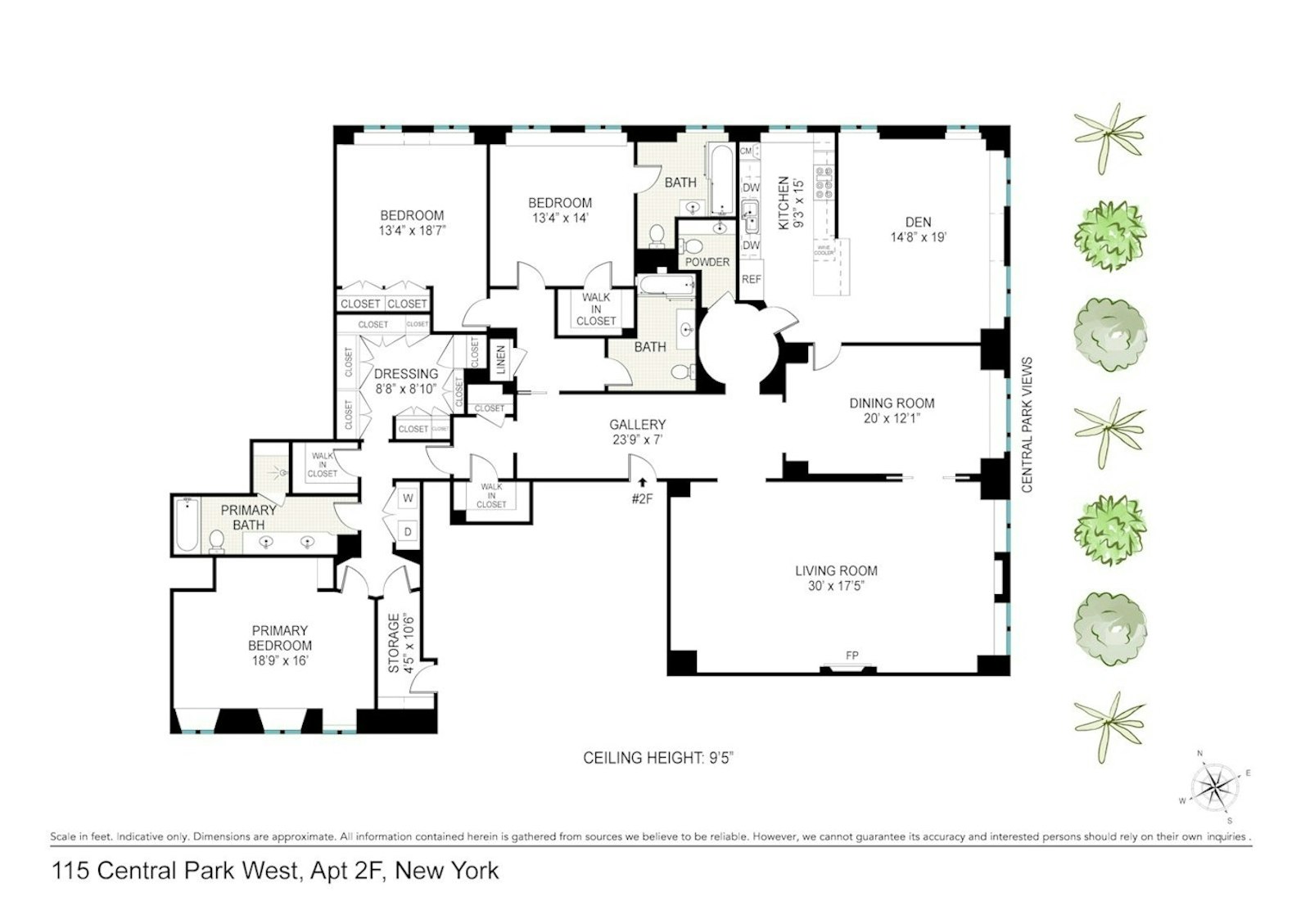A kitchen on The Park! Dramatic and grand, this approximately 3000 square foot, corner home at the stunning Majestic has its kitchen overlooking Central Park.
Off a semi private landing, this wonderful and unique 3-bedroom, 3.5 bath home with direct Central Park views boasts the rare quality of a front facing kitchen. The grand entrance gallery with classic oak herringbone floors and inlaid with mosaic leads into the enormous living room on the Park. Sunlight streams in through tall windows while the trees of Central Park are ever-present in the beautifully framed views. The side by side formal dining room with 2 entrances also faces the Park and is perfect for hosting large gatherings and intimate dinners.
The corner kitchen is a combination professional chef's kitchen with breakfast bar, opening into a fabulous great room. Perched on the building's corner, views of both Central Park and the iconic Dakota are yours to enjoy.
There is a wonderful flow to this home, with the living quarters perfectly separated from the entertaining spaces. There are currently 3 generously sized bedrooms and 3 and a half bathrooms, but the apartment could easily convert to a 4 bedroom. The primary bedroom suite is palatial and tranquil with a large en-suite bathroom and a sumptuous mirrored personal dressing room surrounded by custom designed closets.
The coveted Majestic is a white-glove cooperative renowned for its service; full-time doormen, porters, elevator attendants and a concierge provide full assistance and security. The building completed in 1931 in the Art Deco style by Irwin Chanin, is an Upper West Side landmark. Residents enjoy first class amenities, including a brand new lobby level state of the art gym, rooftop solarium, bike room and playroom. Pets and pied -a- terres are allowed.
A kitchen on The Park! Dramatic and grand, this approximately 3000 square foot, corner home at the stunning Majestic has its kitchen overlooking Central Park.
Off a semi private landing, this wonderful and unique 3-bedroom, 3.5 bath home with direct Central Park views boasts the rare quality of a front facing kitchen. The grand entrance gallery with classic oak herringbone floors and inlaid with mosaic leads into the enormous living room on the Park. Sunlight streams in through tall windows while the trees of Central Park are ever-present in the beautifully framed views. The side by side formal dining room with 2 entrances also faces the Park and is perfect for hosting large gatherings and intimate dinners.
The corner kitchen is a combination professional chef's kitchen with breakfast bar, opening into a fabulous great room. Perched on the building's corner, views of both Central Park and the iconic Dakota are yours to enjoy.
There is a wonderful flow to this home, with the living quarters perfectly separated from the entertaining spaces. There are currently 3 generously sized bedrooms and 3 and a half bathrooms, but the apartment could easily convert to a 4 bedroom. The primary bedroom suite is palatial and tranquil with a large en-suite bathroom and a sumptuous mirrored personal dressing room surrounded by custom designed closets.
The coveted Majestic is a white-glove cooperative renowned for its service; full-time doormen, porters, elevator attendants and a concierge provide full assistance and security. The building completed in 1931 in the Art Deco style by Irwin Chanin, is an Upper West Side landmark. Residents enjoy first class amenities, including a brand new lobby level state of the art gym, rooftop solarium, bike room and playroom. Pets and pied -a- terres are allowed.
Listing Courtesy of Brown Harris Stevens Residential Sales LLC





