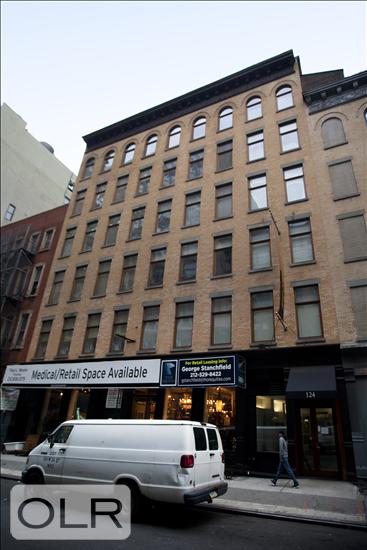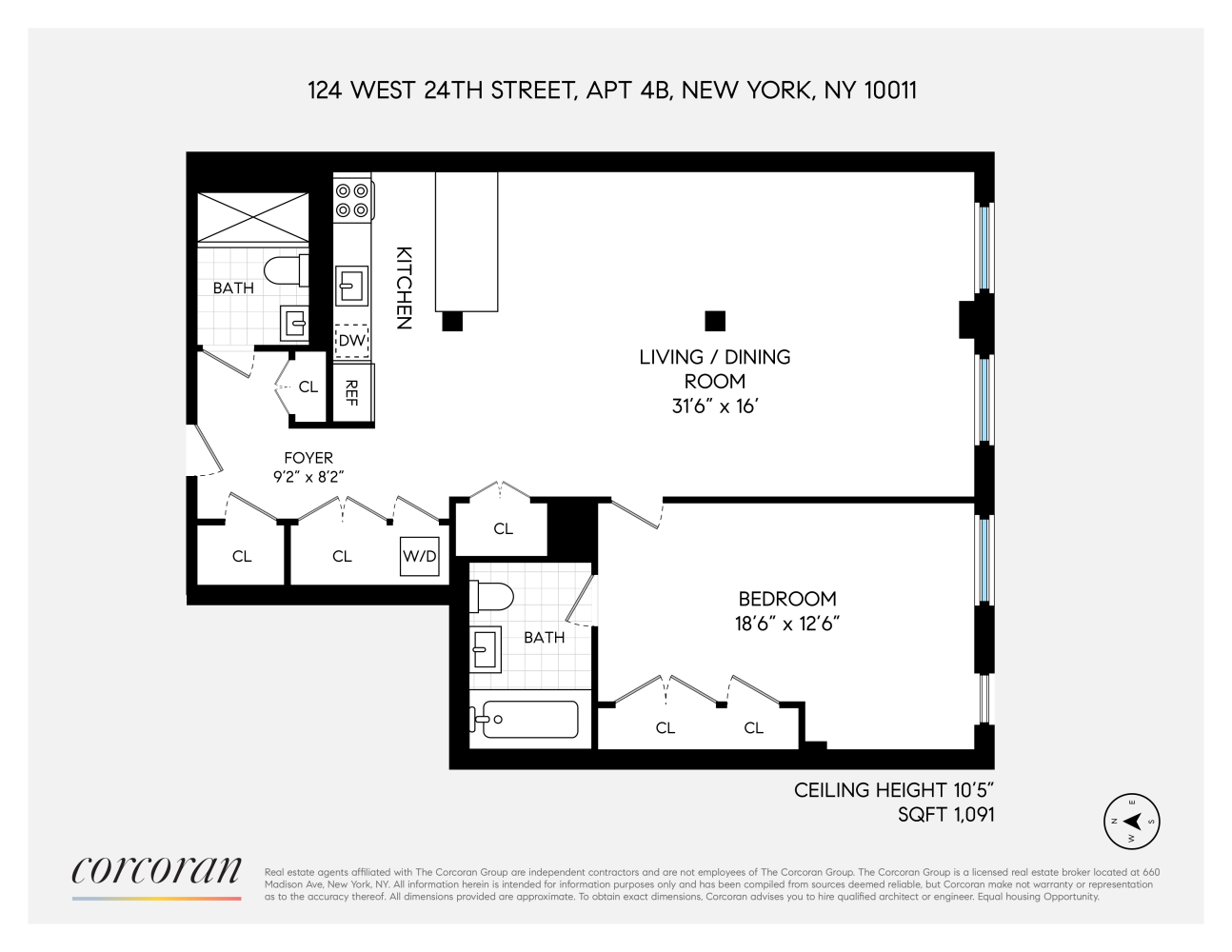Sprawling Chelsea Loft with Soaring Ceilings, Southern Light & Authentic Prewar Charm
Welcome to Apartment 4B at 124 West 24th Street-a rarely available, 1,100-square-foot one-bedroom, two-bathroom loft that blends historic character with modern sophistication.
Bathed in southern light from oversized casement windows, this airy home features 10.5-foot ceilings, newly refinished hardwood floors, exposed brick walls, and original industrial beams that nod to its prewar roots. Meanwhile, thoughtful updates-like in-unit washer/dryer, central air conditioning, and spa-inspired bathrooms-offer modern comfort.
Whether you love to entertain or simply crave room to breathe, the expansive 31+ foot-long living and dining area provides endless layout possibilities. The open kitchen is outfitted with LG, Bosch, and Miele appliances, plus a center island that doubles as prep space and breakfast bar.
The king-sized bedroom is a true retreat, complete with custom-built closets and a private en suite bathroom. Storage is abundant, with a total of six closets throughout the home.
Located in a boutique, 20-unit condominium, 124 West 24th Street offers keyed elevator access, a Butterfly virtual doorman system, and a pet-friendly attitude. With low monthlies and a prime Chelsea location near the best of Manhattan living-this one is not to be missed!
Schedule your private showing today and experience the magic of Loft 4B for yourself.
First Open House Sunday!
Sprawling Chelsea Loft with Soaring Ceilings, Southern Light & Authentic Prewar Charm
Welcome to Apartment 4B at 124 West 24th Street-a rarely available, 1,100-square-foot one-bedroom, two-bathroom loft that blends historic character with modern sophistication.
Bathed in southern light from oversized casement windows, this airy home features 10.5-foot ceilings, newly refinished hardwood floors, exposed brick walls, and original industrial beams that nod to its prewar roots. Meanwhile, thoughtful updates-like in-unit washer/dryer, central air conditioning, and spa-inspired bathrooms-offer modern comfort.
Whether you love to entertain or simply crave room to breathe, the expansive 31+ foot-long living and dining area provides endless layout possibilities. The open kitchen is outfitted with LG, Bosch, and Miele appliances, plus a center island that doubles as prep space and breakfast bar.
The king-sized bedroom is a true retreat, complete with custom-built closets and a private en suite bathroom. Storage is abundant, with a total of six closets throughout the home.
Located in a boutique, 20-unit condominium, 124 West 24th Street offers keyed elevator access, a Butterfly virtual doorman system, and a pet-friendly attitude. With low monthlies and a prime Chelsea location near the best of Manhattan living-this one is not to be missed!
Schedule your private showing today and experience the magic of Loft 4B for yourself.
First Open House Sunday!
Listing Courtesy of Corcoran Group
























