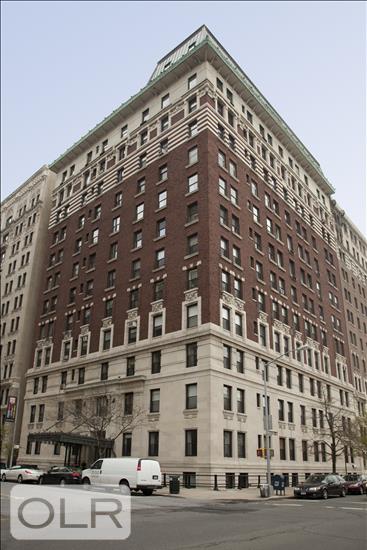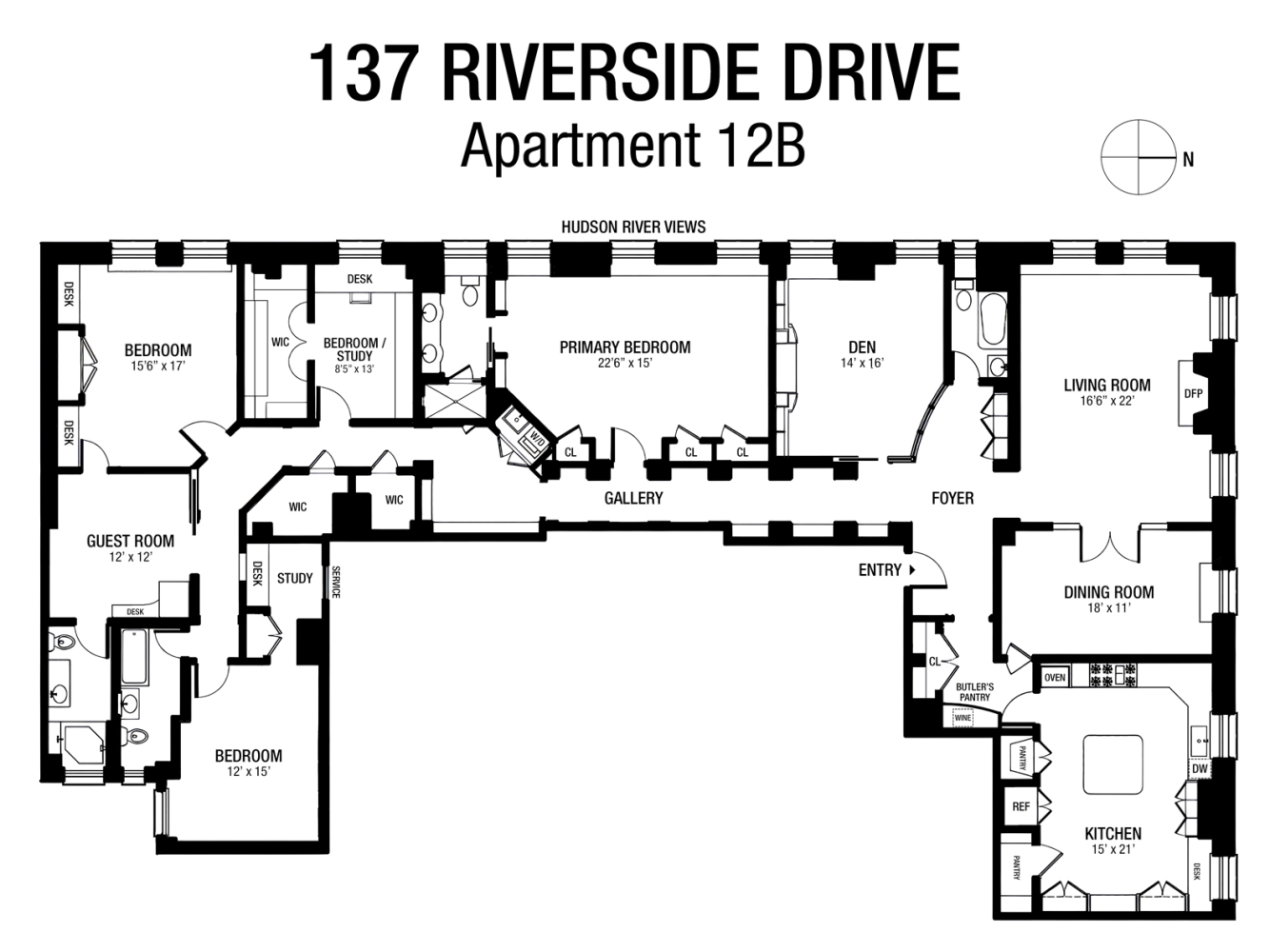Apartment 12B is a extraordinary, sun-filled mint 9-room Hudson River view home high atop the city and perfectly positioned across from Riverside Park. With 4 to 6 bedrooms and 4 full baths, this home has over 100" of Riverside Drive frontage and stunning views North to the Soldiers and Sailors monument, GW Bridge, all well above the tree-line.
From one of the most spectacular vantage points in the city, showcased through numerous, oversized picture windows throughout, this home guarantees magnificent sunsets. Modern comforts include both central and through-wall air conditioning, laundry closet with Miele washer/dryer, built-in speaker system, an eat-in chef's kitchen with top-of-line appliances, tilt and turn picture windows, radiant heat in the primary bath, custom-designed lighting, pocket doors and custom millwork with abundant closet storage throughout. Classic old-world details include decorative moldings and trim, hardwood floors, French doors, and a decorative fireplace with marble hearth.
This well-planned layout creates a wonderful separation between formal entertaining rooms and private living spaces, linked by an extended hallway gallery designed with custom built-ins and storage. The formal entertaining expanse features a corner living room with four huge windows showcasing the River, a formal dining room with Park and River views, a spacious den/media room on the River with a transparent wall that enhances light throughout the space (can easily serve as a 5th or 6th bedroom), a stunning eat-in chef's kitchen with large separate butler's pantry, and a beautiful entry foyer with custom mud room and a full bath.
The striking eat-in kitchen is fully outfitted with abundant custom cabinetry, a huge central island with seating, a large eat-in breakfast area, built-in home office and top-line appliances including Sub Zero refrigerator, Bosch double wall ovens, Wolf 5 burner gas stovetop, built-in Thermador microwave, Miele dishwasher, warming drawer, and Franke sink with garbage disposal. The butler's pantry features a Sub-Zero wine refrigerator and large coat closet.
The expansive primary suite features three huge windows on the River, three custom closets, custom built-ins and window storage, and a stunning primary bath with double vanity, marble surfaces, plentiful storage, a walk-in spa shower, Waterworks fixtures, and radiant heat floors. Two additional walk-in closets line the resident gallery. A large study on the River boasts a built-in mahogany desk and features a huge, custom fitted walk-in closet. A large bedroom suite on the River boasts built-in double desks and an adjacent informal den/media room/office or guest room and full bath with city views. The fourth bedroom is incredibly quiet with an adjacent full bath and private home office/study.
Apartment 12B is a extraordinary, sun-filled mint 9-room Hudson River view home high atop the city and perfectly positioned across from Riverside Park. With 4 to 6 bedrooms and 4 full baths, this home has over 100" of Riverside Drive frontage and stunning views North to the Soldiers and Sailors monument, GW Bridge, all well above the tree-line.
From one of the most spectacular vantage points in the city, showcased through numerous, oversized picture windows throughout, this home guarantees magnificent sunsets. Modern comforts include both central and through-wall air conditioning, laundry closet with Miele washer/dryer, built-in speaker system, an eat-in chef's kitchen with top-of-line appliances, tilt and turn picture windows, radiant heat in the primary bath, custom-designed lighting, pocket doors and custom millwork with abundant closet storage throughout. Classic old-world details include decorative moldings and trim, hardwood floors, French doors, and a decorative fireplace with marble hearth.
This well-planned layout creates a wonderful separation between formal entertaining rooms and private living spaces, linked by an extended hallway gallery designed with custom built-ins and storage. The formal entertaining expanse features a corner living room with four huge windows showcasing the River, a formal dining room with Park and River views, a spacious den/media room on the River with a transparent wall that enhances light throughout the space (can easily serve as a 5th or 6th bedroom), a stunning eat-in chef's kitchen with large separate butler's pantry, and a beautiful entry foyer with custom mud room and a full bath.
The striking eat-in kitchen is fully outfitted with abundant custom cabinetry, a huge central island with seating, a large eat-in breakfast area, built-in home office and top-line appliances including Sub Zero refrigerator, Bosch double wall ovens, Wolf 5 burner gas stovetop, built-in Thermador microwave, Miele dishwasher, warming drawer, and Franke sink with garbage disposal. The butler's pantry features a Sub-Zero wine refrigerator and large coat closet.
The expansive primary suite features three huge windows on the River, three custom closets, custom built-ins and window storage, and a stunning primary bath with double vanity, marble surfaces, plentiful storage, a walk-in spa shower, Waterworks fixtures, and radiant heat floors. Two additional walk-in closets line the resident gallery. A large study on the River boasts a built-in mahogany desk and features a huge, custom fitted walk-in closet. A large bedroom suite on the River boasts built-in double desks and an adjacent informal den/media room/office or guest room and full bath with city views. The fourth bedroom is incredibly quiet with an adjacent full bath and private home office/study.
Listing Courtesy of Corcoran Group
























