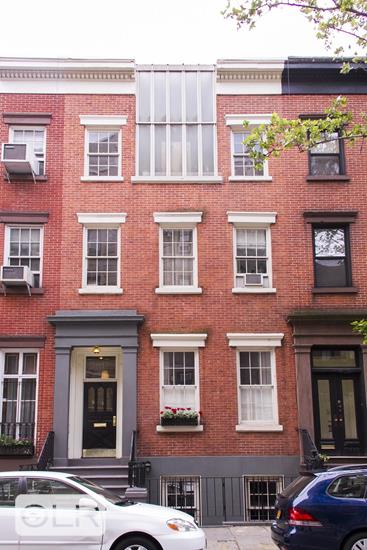A rare opportunity to acquire a 20-foot-wide townhouse on one of the West Village’s most picturesque and desirable blocks.
Originally built in 1899, this historic residence currently measures 20 by 42 feet and a 95’ south facing lot, and comes with fully approved Department of Buildings plans for a complete gut renovation—presenting an exceptional chance to create a home tailored to your vision in a highly coveted location.
Upon completion, the newly constructed residence could offer over 7,000 square feet of living space in one of Downtown Manhattan’s most sought-after neighborhoods.
Please note that some images have been virtually enhanced.
A rare opportunity to acquire a 20-foot-wide townhouse on one of the West Village’s most picturesque and desirable blocks.
Originally built in 1899, this historic residence currently measures 20 by 42 feet and a 95’ south facing lot, and comes with fully approved Department of Buildings plans for a complete gut renovation—presenting an exceptional chance to create a home tailored to your vision in a highly coveted location.
Upon completion, the newly constructed residence could offer over 7,000 square feet of living space in one of Downtown Manhattan’s most sought-after neighborhoods.
Please note that some images have been virtually enhanced.
Listing Courtesy of Compass















