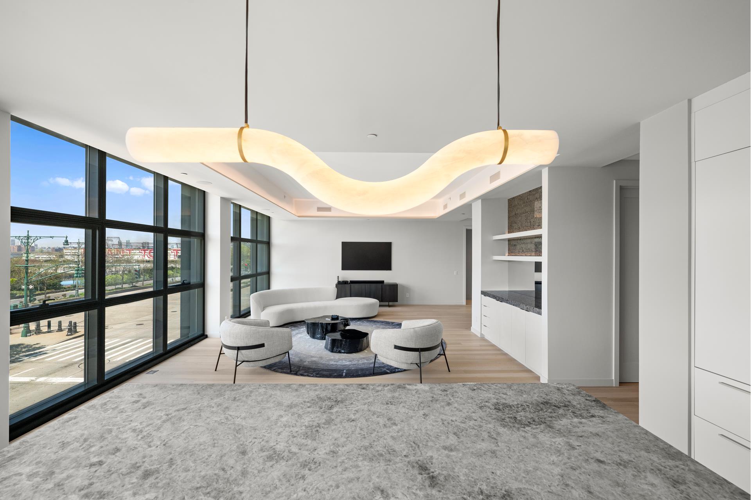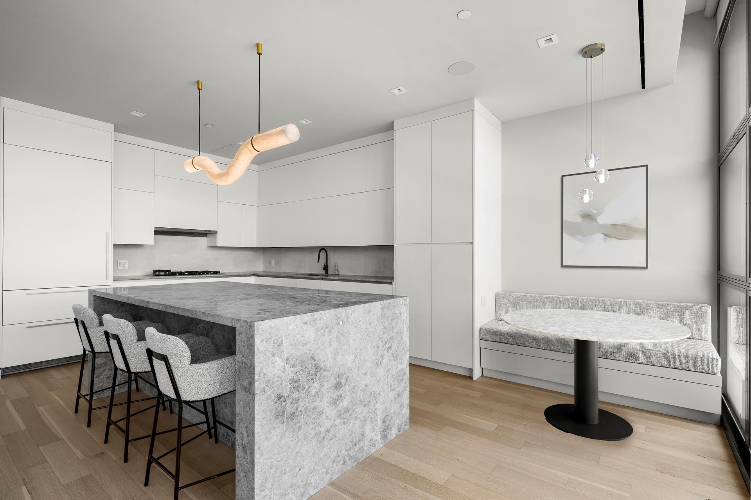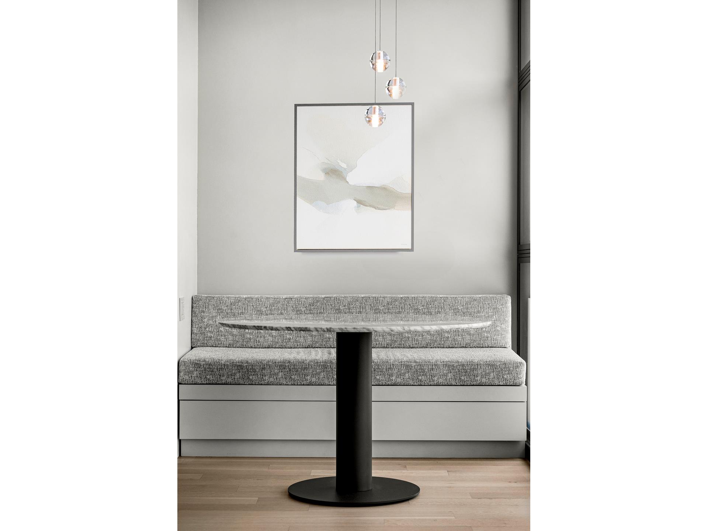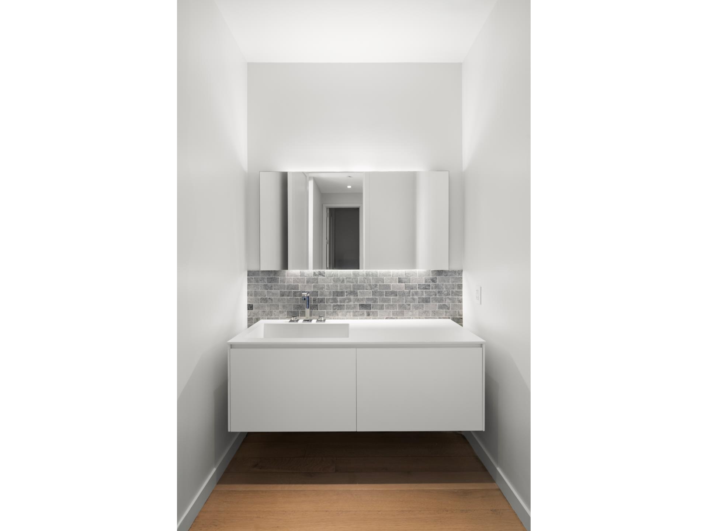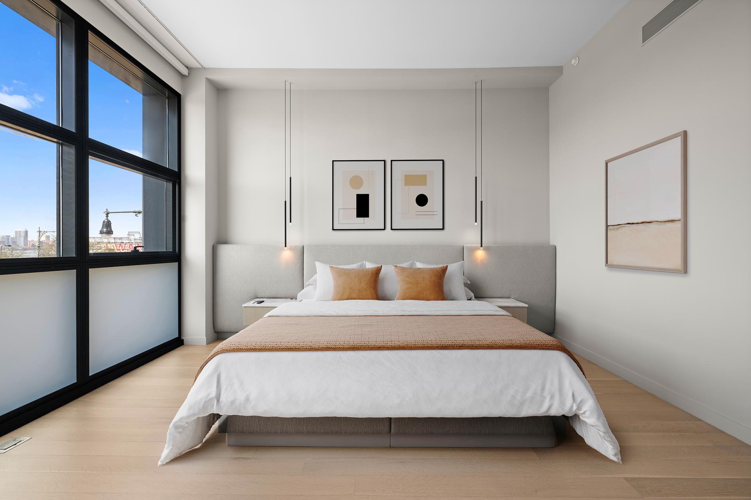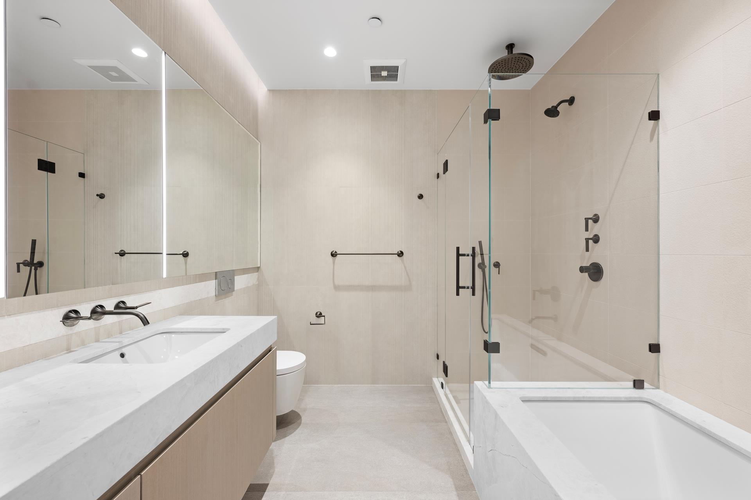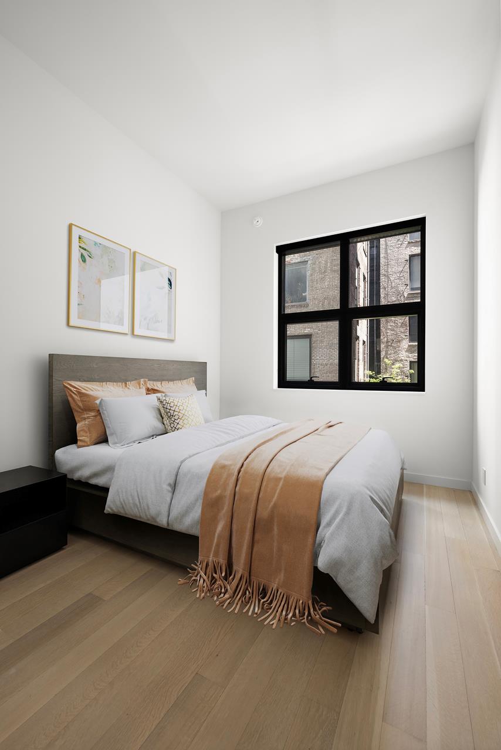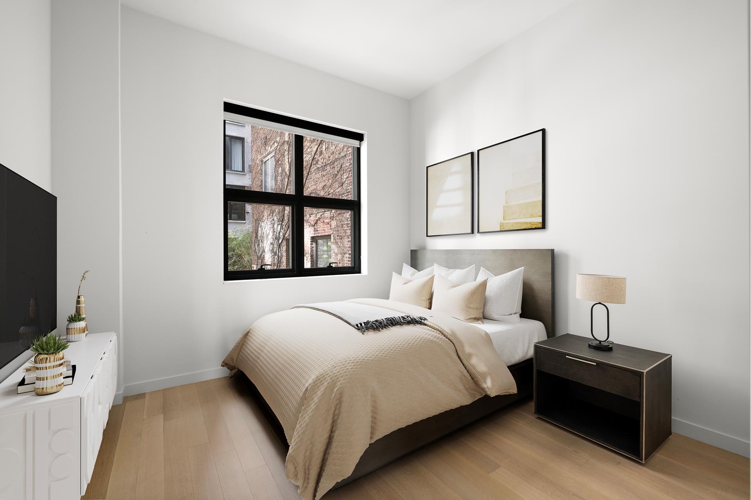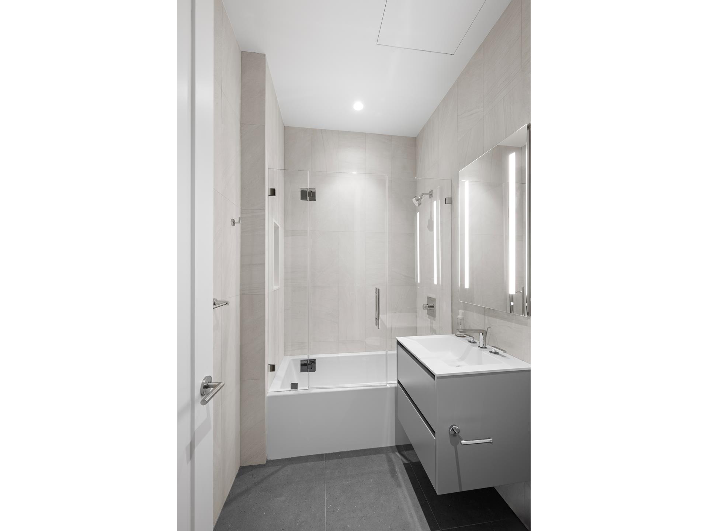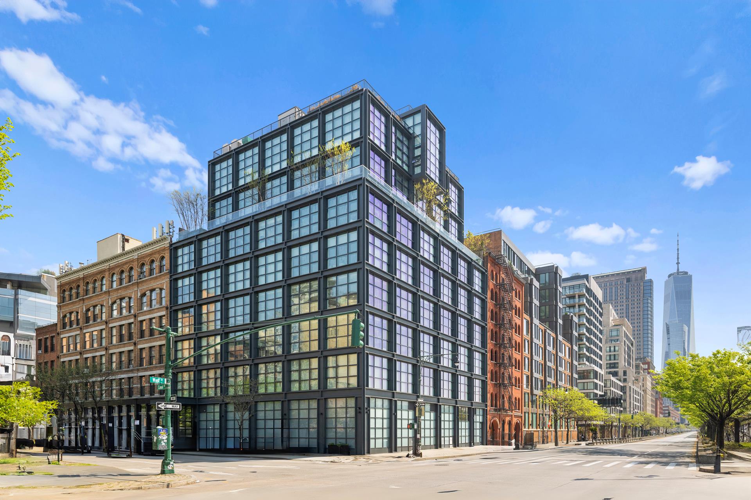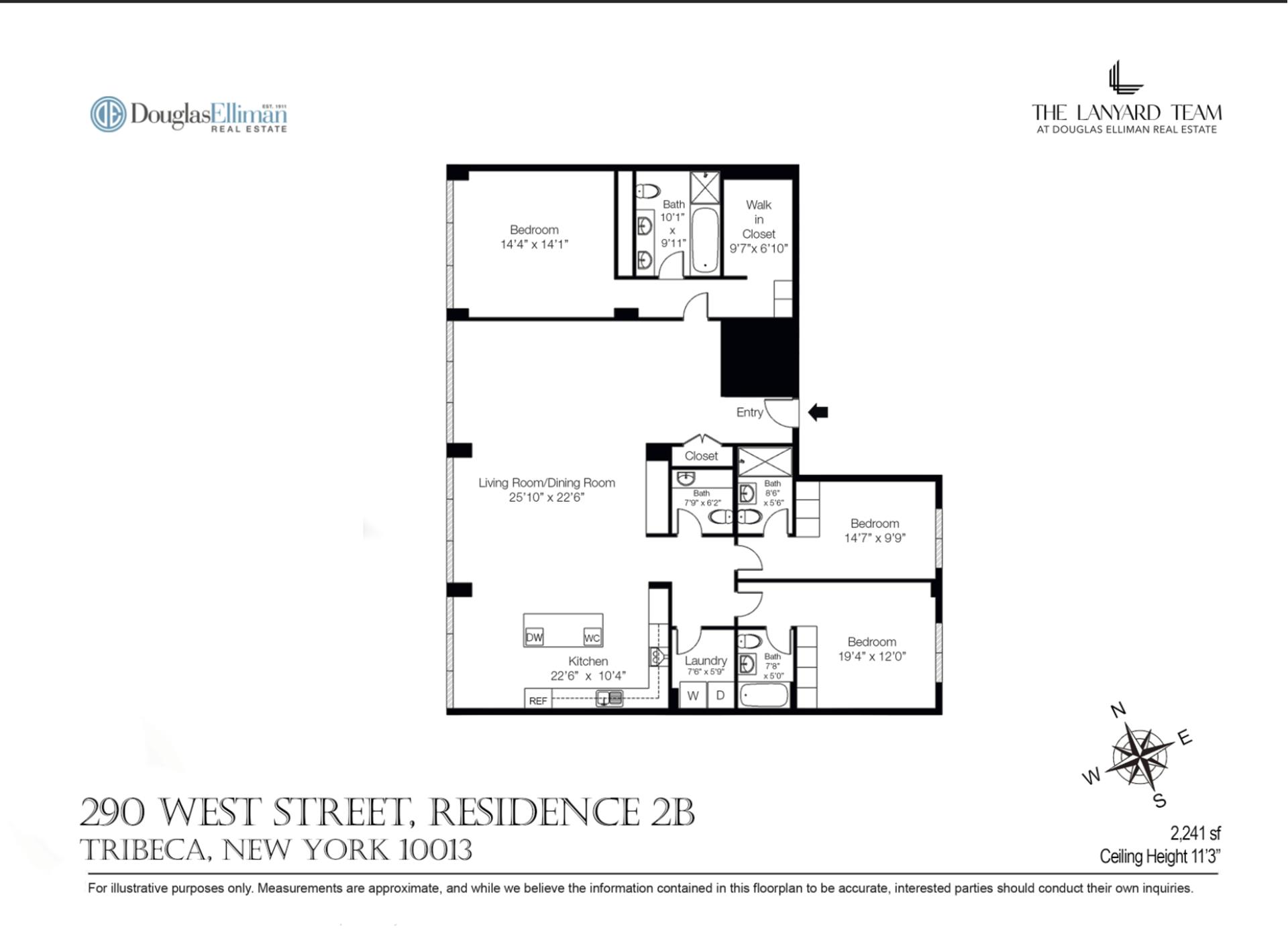



Experience unparalleled waterfront living in this expansive 2,241-square-foot 3BR/3.5Bath residence at 290 West Street, an exclusive fullservice condominium with only 13 residents. The living room alone spans a full 50 feet of frontage overlooking the Hudson River, through stunning 11" floor-to-ceiling windows.
The entire apartment has been tastefully reimagined by architect Sarah Witkin to maximize the extraordinary light throughout the apartment. Open kitchen sports an enormous honed tundra grey marble waterfall island, raked white sand marble tile backsplash, and custom gloss cabinetry, and includes an elegant breakfast banquette situated by the window. Living room includes a separate bar with platinum quartzite stone slab counters and polished stainless steel backsplash. Master bathroom features honed white sand marble slab vanity, fixtures by Dornbracht, double faucets, rainshower, and deep soaking tub. Secondary baths outfitted with stone porcelain tile and Kohler fixtures. The entire apartment has been outfitted with sleek knife-edge cove diffused lighting, making for an unusually warm ambience. Custom millwork can be found in each room of the apartment, maximizing storage space.
Designed by starchitects Morris Admmi and Aldo Andreoli, 290 West opened in 2016 and is beloved for the grandeur of its spaces whilst maintaining its serenity as a boutique condominium. Amenities include fulltime doorman, gym overlooking the Hudson, bike storage, private storage, and common courtyard.
Experience unparalleled waterfront living in this expansive 2,241-square-foot 3BR/3.5Bath residence at 290 West Street, an exclusive fullservice condominium with only 13 residents. The living room alone spans a full 50 feet of frontage overlooking the Hudson River, through stunning 11" floor-to-ceiling windows.
The entire apartment has been tastefully reimagined by architect Sarah Witkin to maximize the extraordinary light throughout the apartment. Open kitchen sports an enormous honed tundra grey marble waterfall island, raked white sand marble tile backsplash, and custom gloss cabinetry, and includes an elegant breakfast banquette situated by the window. Living room includes a separate bar with platinum quartzite stone slab counters and polished stainless steel backsplash. Master bathroom features honed white sand marble slab vanity, fixtures by Dornbracht, double faucets, rainshower, and deep soaking tub. Secondary baths outfitted with stone porcelain tile and Kohler fixtures. The entire apartment has been outfitted with sleek knife-edge cove diffused lighting, making for an unusually warm ambience. Custom millwork can be found in each room of the apartment, maximizing storage space.
Designed by starchitects Morris Admmi and Aldo Andreoli, 290 West opened in 2016 and is beloved for the grandeur of its spaces whilst maintaining its serenity as a boutique condominium. Amenities include fulltime doorman, gym overlooking the Hudson, bike storage, private storage, and common courtyard.

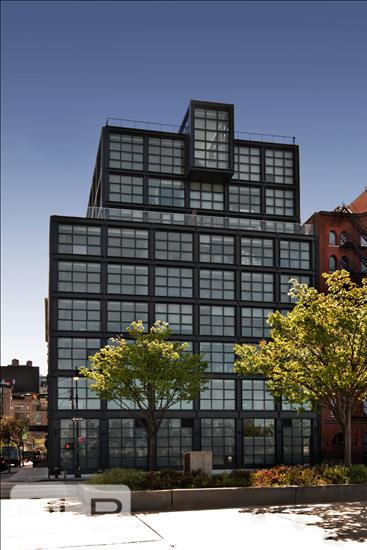
Closed Sales Data [Last 12 Months]


.jpeg)
.jpeg)
.jpg)
