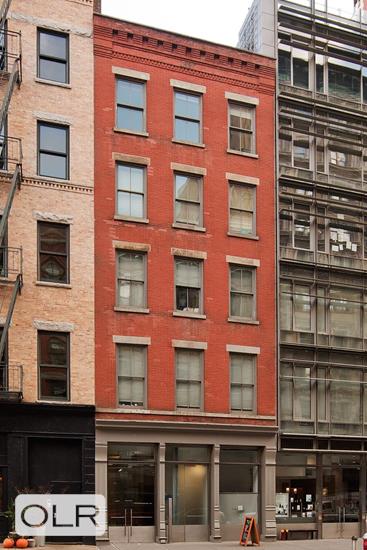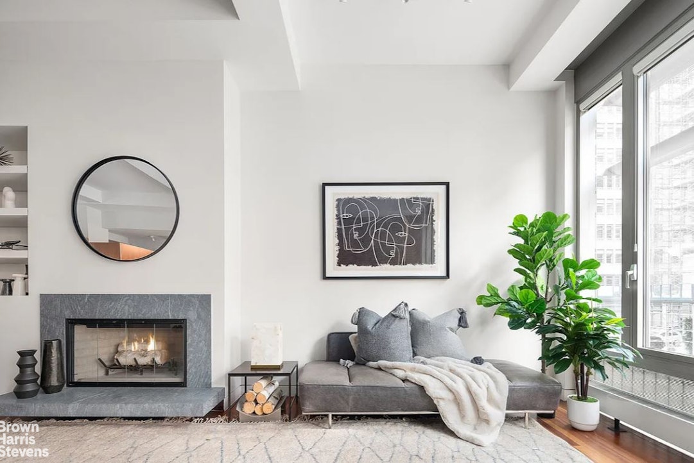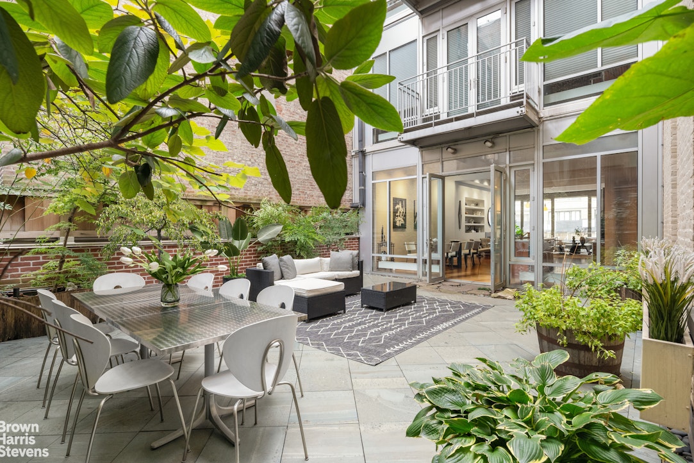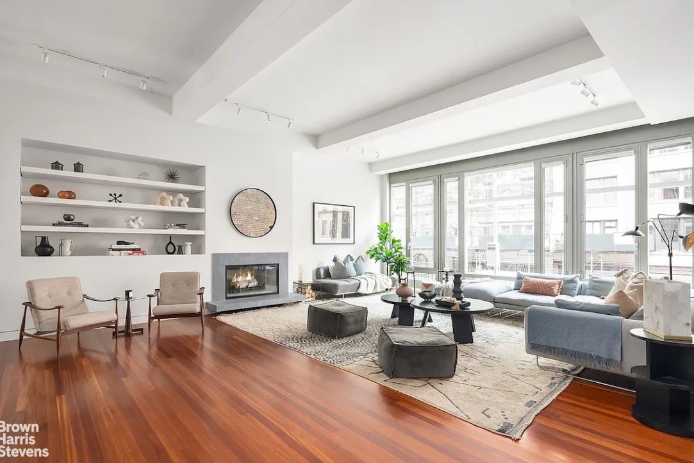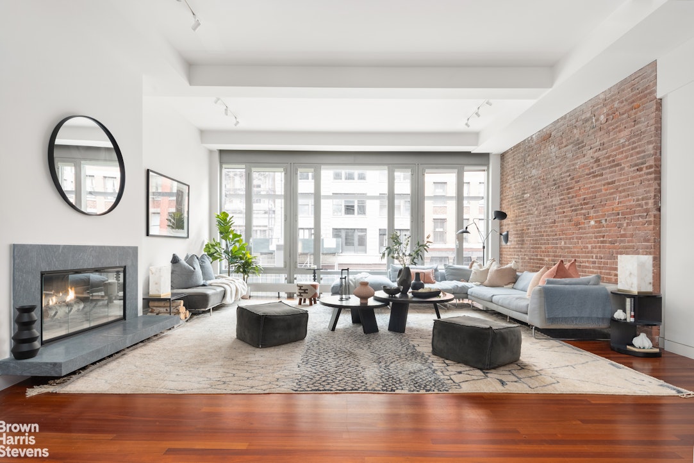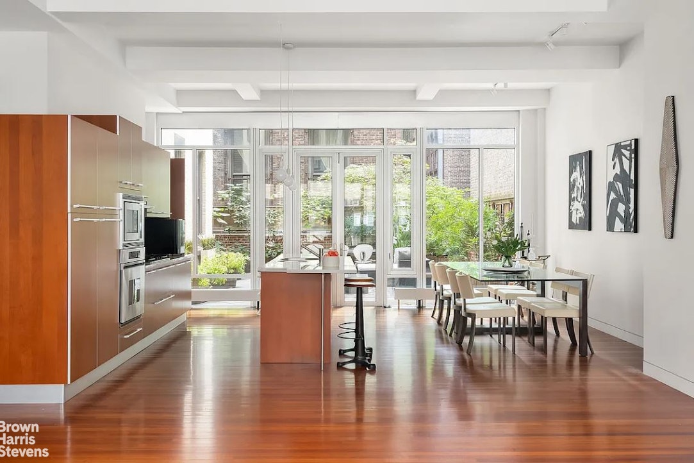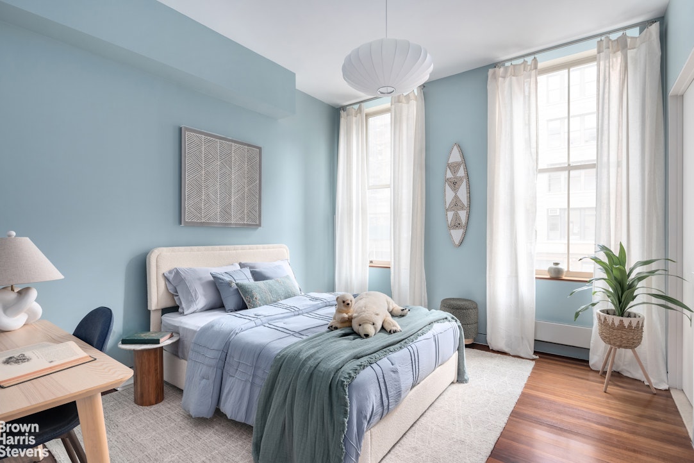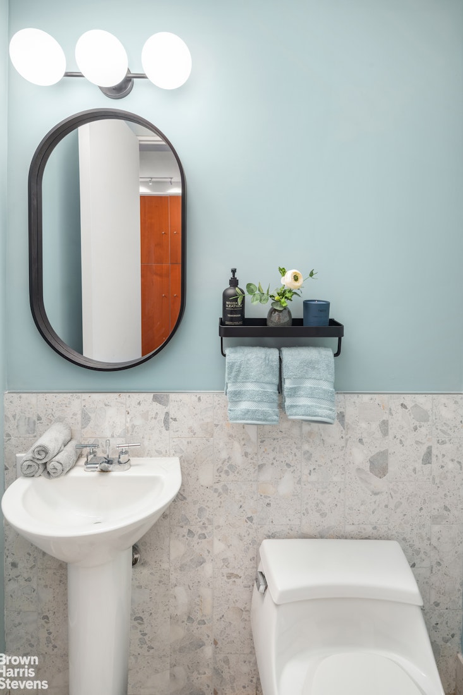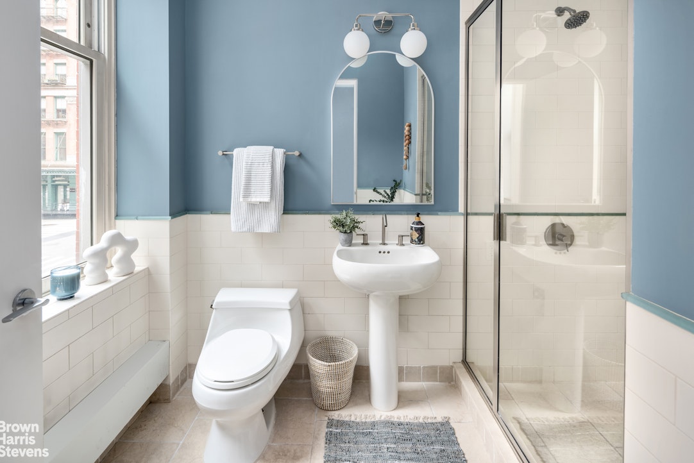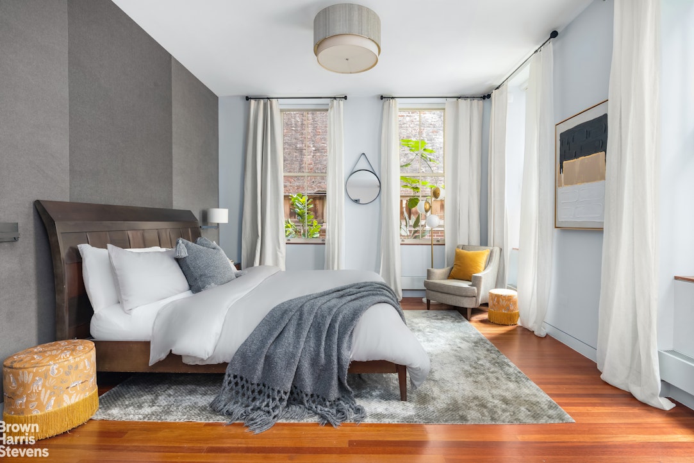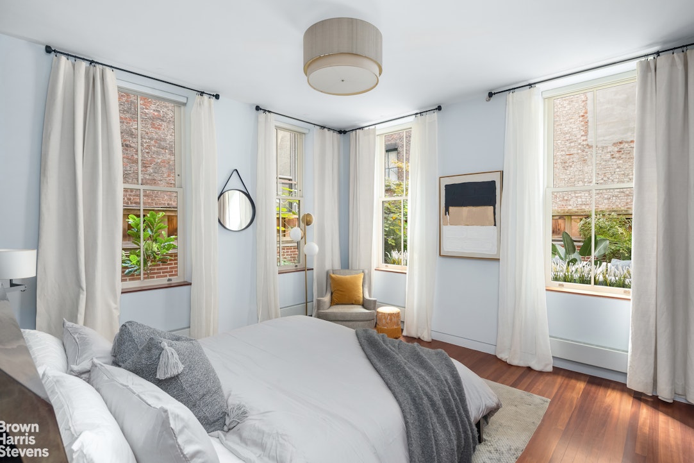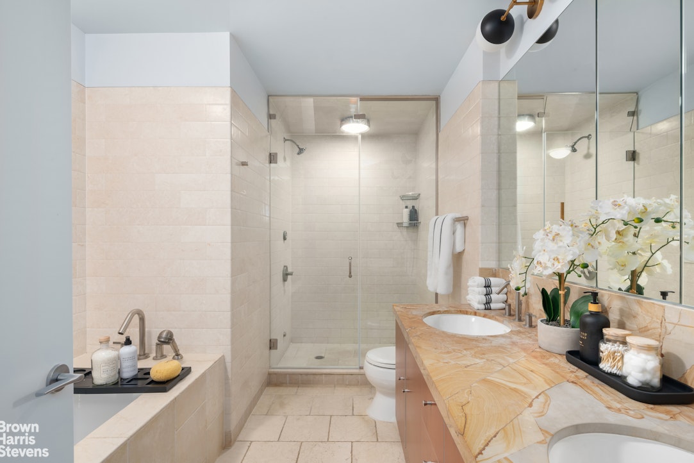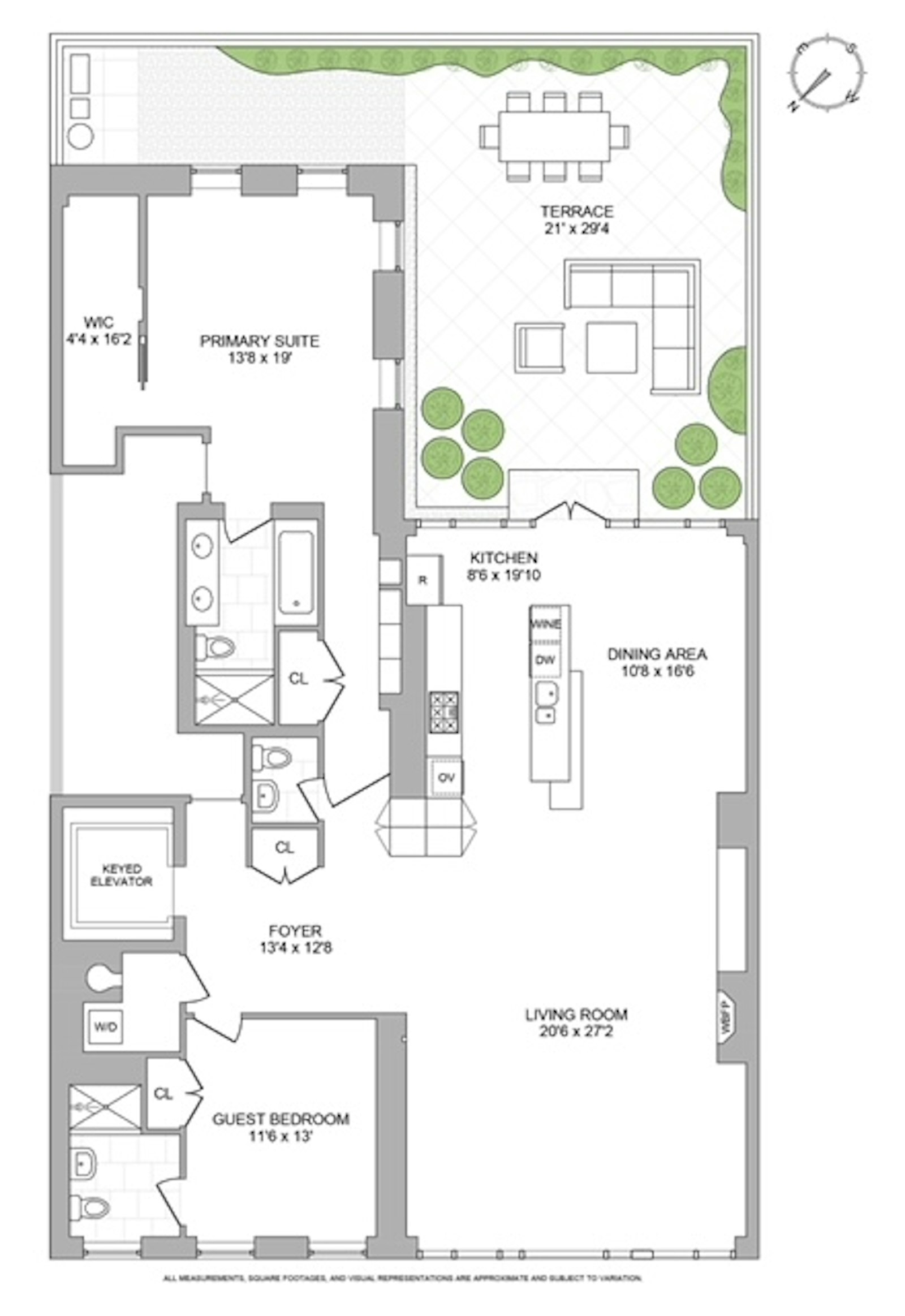This exclusive full-floor residence, complete with over 640 sq. ft. of private garden, is configured as a spacious and bright two-bedroom, two-and-a-half-bathroom loft. The property boasts 10-foot ceilings, three exposures, a wood-burning fireplace, and significant wall space for art display. As a reminder of the historical significance of the original building, an exposed brick wall adds warmth and character to the open-concept living, kitchen, and dining areas.
A private keyed elevator opens into a grand foyer, leading to an elegant living room featuring floor-to-ceiling windows. The open chef's kitchen is outfitted with top-of-the-line appliances and a large island, ideal for entertaining. The two bedrooms are thoughtfully positioned at opposite ends of the residence for ultimate privacy. The corner primary suite overlooks the private garden and offers a spa-like bathroom with radiant heated floors, a steam shower, a custom marble vanity, and a generous walk-in closet. The well-proportioned guest bedroom includes a windowed en-suite bathroom. Other property features include 3-zone central air with Nest thermostats, separate laundry room, and ample storage throughout.
Designed by acclaimed BKSK Architects, 116 Hudson is an intimate boutique condominium with just five residences. This distinctive building blends the charm of an 1887 loft building with a sleek modern glass and metal fa ade. Building amenities include a bike room and private keyed storage in the basement.
Situated in the heart of Tribeca, just two blocks from Hudson River Park, this home is surrounded by charming caf s, top-tier restaurants, and convenient access to major transportation hubs. The exceptionally low carrying charges make this property an ideal primary residence, pied-a-terre, or investment property.
This exclusive full-floor residence, complete with over 640 sq. ft. of private garden, is configured as a spacious and bright two-bedroom, two-and-a-half-bathroom loft. The property boasts 10-foot ceilings, three exposures, a wood-burning fireplace, and significant wall space for art display. As a reminder of the historical significance of the original building, an exposed brick wall adds warmth and character to the open-concept living, kitchen, and dining areas.
A private keyed elevator opens into a grand foyer, leading to an elegant living room featuring floor-to-ceiling windows. The open chef's kitchen is outfitted with top-of-the-line appliances and a large island, ideal for entertaining. The two bedrooms are thoughtfully positioned at opposite ends of the residence for ultimate privacy. The corner primary suite overlooks the private garden and offers a spa-like bathroom with radiant heated floors, a steam shower, a custom marble vanity, and a generous walk-in closet. The well-proportioned guest bedroom includes a windowed en-suite bathroom. Other property features include 3-zone central air with Nest thermostats, separate laundry room, and ample storage throughout.
Designed by acclaimed BKSK Architects, 116 Hudson is an intimate boutique condominium with just five residences. This distinctive building blends the charm of an 1887 loft building with a sleek modern glass and metal fa ade. Building amenities include a bike room and private keyed storage in the basement.
Situated in the heart of Tribeca, just two blocks from Hudson River Park, this home is surrounded by charming caf s, top-tier restaurants, and convenient access to major transportation hubs. The exceptionally low carrying charges make this property an ideal primary residence, pied-a-terre, or investment property.
Listing Courtesy of Brown Harris Stevens Residential Sales LLC





