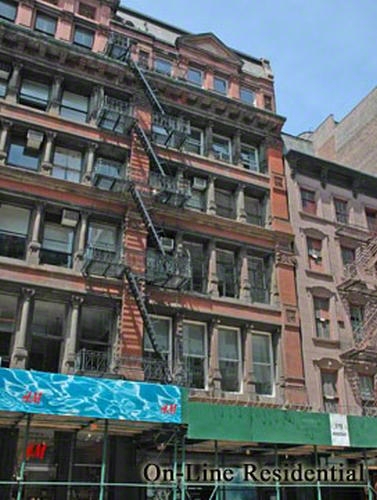Penthouse C is an extraordinary loft with soaring 13’ ceiling heights, located at 519 Broadway between Spring and Broome Streets, within a majestic Queen Anne style loft building in the heart of historic SoHo. The possibilities are endless to transform this top floor loft into an extraordinary penthouse. The interior space spans over 4,000 square feet with thirteen east and north facing windows with no columns, making for numerous potential layouts. The entire 4000 square foot roof is included in the sale, also allowing for multiple skylights, and an interior staircase can be added.
A key-locked elevator currently opens directly into the colossal great room, which itself spans nearly 1,800 sq ft. Beyond the great room is a massive sky-lit kitchen. At the back of the loft are three large bedrooms and two bathrooms. The alternative floor plan in the listing is just one potential layout, and was conceived by renowned architecture and design firm Young Projects. The renderings in the listing (created by Compass) are based upon this floor plan.
Constructed in 1884, the majestic Queen Anne style brick, terracotta, and cast iron building, consisting of addresses 513 – 519 Broadway, as well as 84 and 94 Mercer Street, is an architectural gem in the heart of SoHo. The allure of this fascinating building has attracted many artists and celebrities throughout the years. Today, residents of this well-run, pet-friendly cooperative enjoy key-locked elevator access and flexible subletting privileges, an onsite superintendent and an updated video intercom system. Foreign buyers and trusts are considered on a case-by-case basis.
Disclaimer: Noted Square footage numbers are approximate and are only estimates.
Penthouse C is an extraordinary loft with soaring 13’ ceiling heights, located at 519 Broadway between Spring and Broome Streets, within a majestic Queen Anne style loft building in the heart of historic SoHo. The possibilities are endless to transform this top floor loft into an extraordinary penthouse. The interior space spans over 4,000 square feet with thirteen east and north facing windows with no columns, making for numerous potential layouts. The entire 4000 square foot roof is included in the sale, also allowing for multiple skylights, and an interior staircase can be added.
A key-locked elevator currently opens directly into the colossal great room, which itself spans nearly 1,800 sq ft. Beyond the great room is a massive sky-lit kitchen. At the back of the loft are three large bedrooms and two bathrooms. The alternative floor plan in the listing is just one potential layout, and was conceived by renowned architecture and design firm Young Projects. The renderings in the listing (created by Compass) are based upon this floor plan.
Constructed in 1884, the majestic Queen Anne style brick, terracotta, and cast iron building, consisting of addresses 513 – 519 Broadway, as well as 84 and 94 Mercer Street, is an architectural gem in the heart of SoHo. The allure of this fascinating building has attracted many artists and celebrities throughout the years. Today, residents of this well-run, pet-friendly cooperative enjoy key-locked elevator access and flexible subletting privileges, an onsite superintendent and an updated video intercom system. Foreign buyers and trusts are considered on a case-by-case basis.
Disclaimer: Noted Square footage numbers are approximate and are only estimates.
Listing Courtesy of Compass























