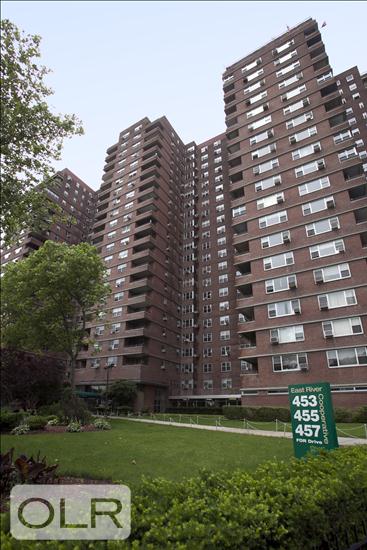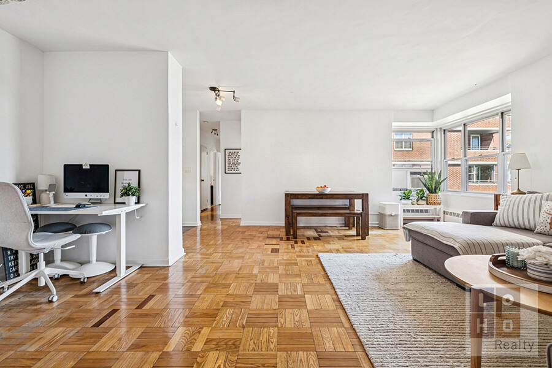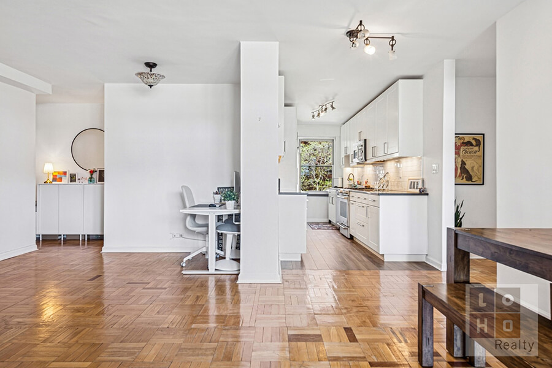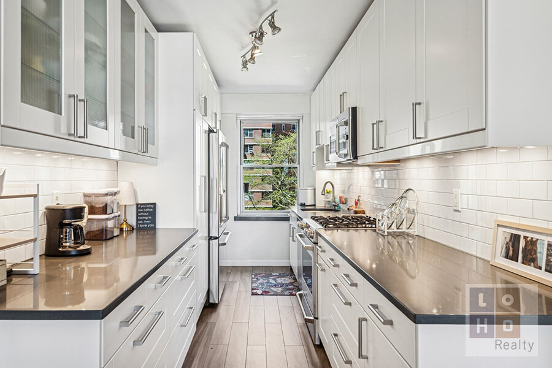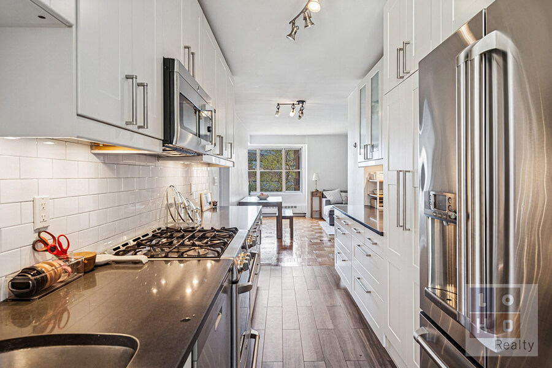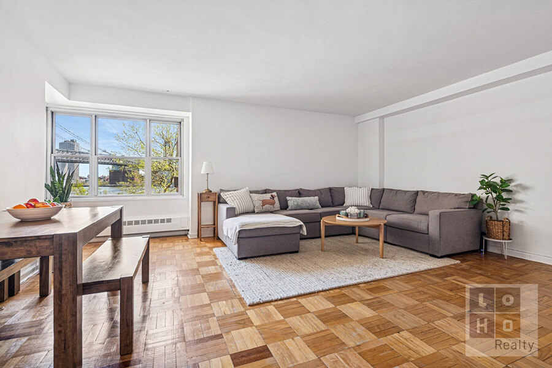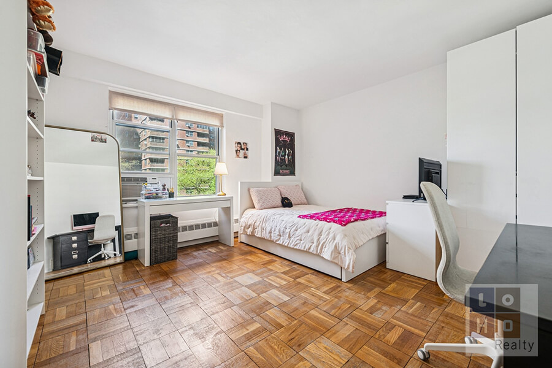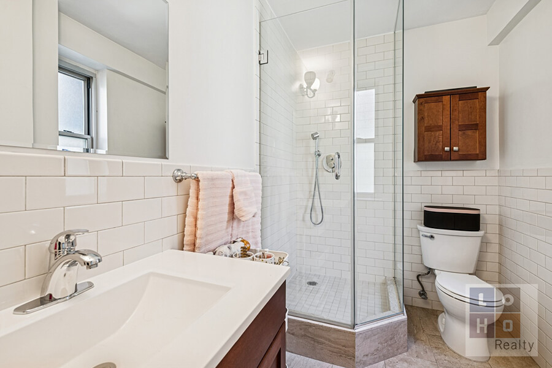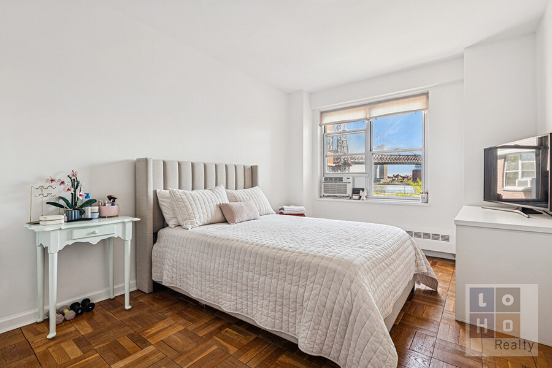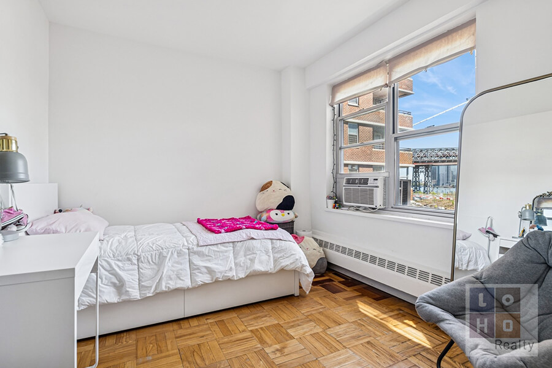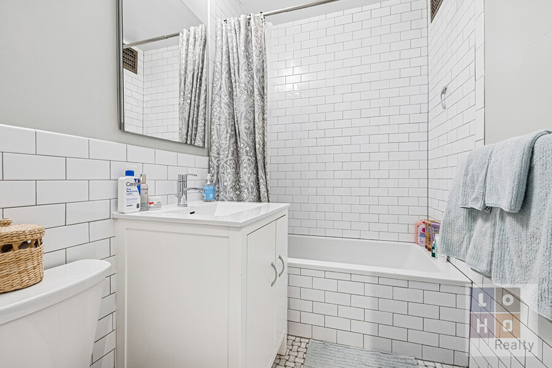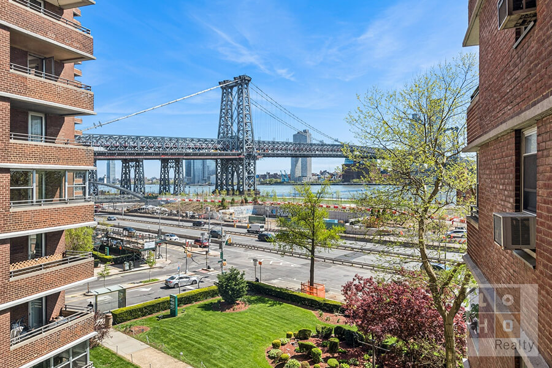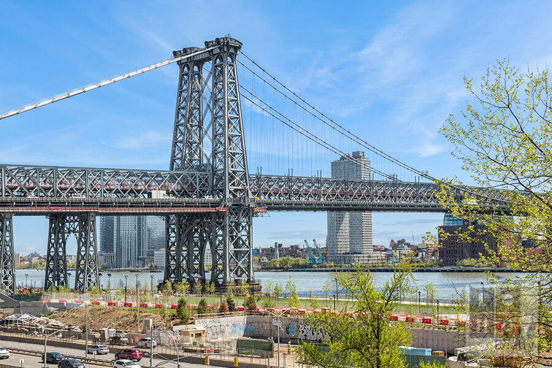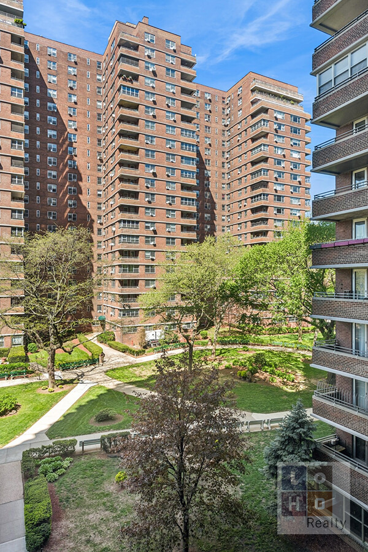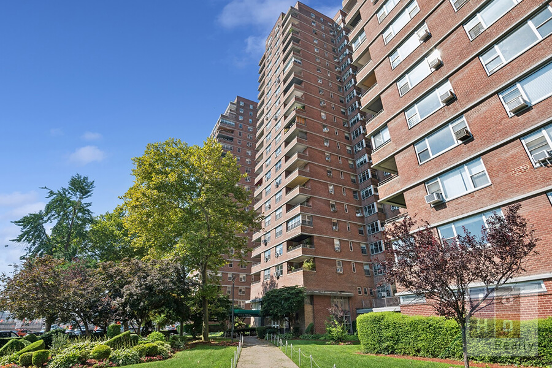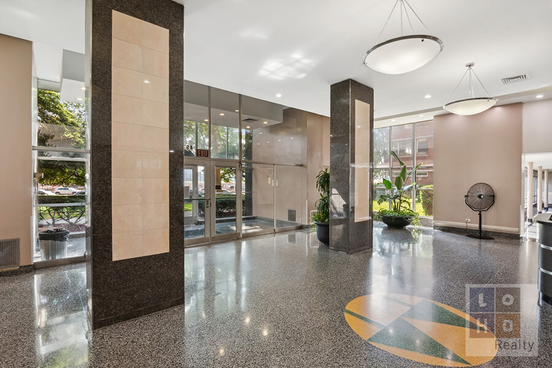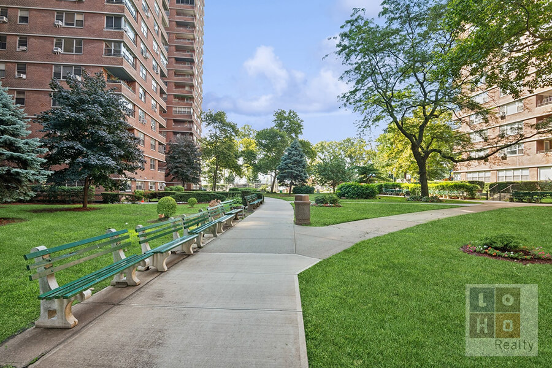**All showings – including Sunday Open Houses – are by appointment only. If you are working with another agent, that agent needs to reach out to make the appointment and is required to be present.**
Beautifully Renovated True 3-Bedroom, 2-Bath Home with Stunning Views!
This spacious, fully renovated 3-bedroom, 2-bath residence offers approximately 1,250 sq. ft. of thoughtfully designed living space, showcasing tree-lined views of the East River, Williamsburg Bridge, FDR Promenade, and the co-op’s beautifully manicured private park.
The apartment opens into an expansive living area that seamlessly integrates a formal dining space and flows effortlessly into a stylish, modern kitchen. Features include sleek cabinetry, stone countertops, a classic subway tile backsplash, porcelain flooring, and stainless-steel appliances—dishwasher, range/oven, and overhead microwave included.
The king-sized primary bedroom boasts two oversized walk-in closets and a windowed en-suite bath. Both bathrooms have been tastefully renovated with timeless white subway tile, modern vanities, and mirrored medicine cabinets.
Two additional generously sized bedrooms easily accommodate queen beds, dressers, and more.
Additional highlights include double exposures (East and West) for exceptional natural light and cross-ventilation, a newly upgraded electrical panel, updated base moldings and lighting fixtures, and beautifully refinished hardwood parquet flooring. The apartment also offers abundant storage with four additional large closets, including a walk-in off the entryway.
**Assessment: $144/month through April 2028**
Residents enjoy a wealth of amenities (some with additional fees or waitlists), including 24-hour attended lobbies, two expansive private parks, a children's playroom (plus shared access to the Hillman co-op’s park and playroom), a community room, and a fully equipped fitness center.
Convenience is at your doorstep—just one block to a supermarket, 24-hour deli, convenience store, dry cleaner, and more. You're also a short walk from Trader Joe’s, Target, and Regal Cinemas.
Exceptional transportation options include the M14A, M21, and M22 buses right outside your door, with the M14D just a short walk away—providing direct access to Chinatown, Little Italy, the East and West Villages, SoHo, the Financial District, Battery Park City, Union Square, Chelsea, the Meatpacking District, and Kips Bay. Subway access includes the J, M, and F trains at Delancey & Essex and the F train at East Broadway & Rutgers. Multiple Citi Bike stations are also nearby.
**All showings – including Sunday Open Houses – are by appointment only. If you are working with another agent, that agent needs to reach out to make the appointment and is required to be present.**
Beautifully Renovated True 3-Bedroom, 2-Bath Home with Stunning Views!
This spacious, fully renovated 3-bedroom, 2-bath residence offers approximately 1,250 sq. ft. of thoughtfully designed living space, showcasing tree-lined views of the East River, Williamsburg Bridge, FDR Promenade, and the co-op’s beautifully manicured private park.
The apartment opens into an expansive living area that seamlessly integrates a formal dining space and flows effortlessly into a stylish, modern kitchen. Features include sleek cabinetry, stone countertops, a classic subway tile backsplash, porcelain flooring, and stainless-steel appliances—dishwasher, range/oven, and overhead microwave included.
The king-sized primary bedroom boasts two oversized walk-in closets and a windowed en-suite bath. Both bathrooms have been tastefully renovated with timeless white subway tile, modern vanities, and mirrored medicine cabinets.
Two additional generously sized bedrooms easily accommodate queen beds, dressers, and more.
Additional highlights include double exposures (East and West) for exceptional natural light and cross-ventilation, a newly upgraded electrical panel, updated base moldings and lighting fixtures, and beautifully refinished hardwood parquet flooring. The apartment also offers abundant storage with four additional large closets, including a walk-in off the entryway.
**Assessment: $144/month through April 2028**
Residents enjoy a wealth of amenities (some with additional fees or waitlists), including 24-hour attended lobbies, two expansive private parks, a children's playroom (plus shared access to the Hillman co-op’s park and playroom), a community room, and a fully equipped fitness center.
Convenience is at your doorstep—just one block to a supermarket, 24-hour deli, convenience store, dry cleaner, and more. You're also a short walk from Trader Joe’s, Target, and Regal Cinemas.
Exceptional transportation options include the M14A, M21, and M22 buses right outside your door, with the M14D just a short walk away—providing direct access to Chinatown, Little Italy, the East and West Villages, SoHo, the Financial District, Battery Park City, Union Square, Chelsea, the Meatpacking District, and Kips Bay. Subway access includes the J, M, and F trains at Delancey & Essex and the F train at East Broadway & Rutgers. Multiple Citi Bike stations are also nearby.
Listing Courtesy of LoHo Realty Inc





