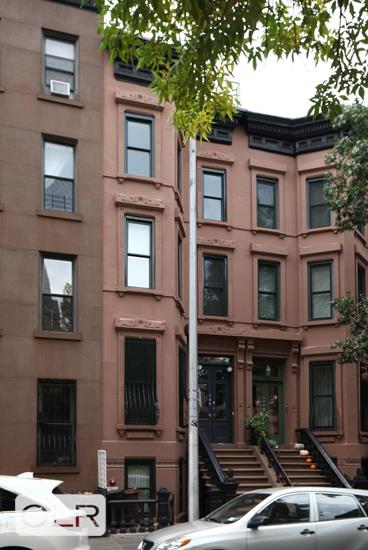Welcome to 226 6th Avenue, a masterfully renovated single-family home that seamlessly marries the 1880s charm with contemporary sophistication. Nestled in the heart of Park Slope, this exquisite residence offers four bedrooms, four bathrooms, a finished basement, and a spectacular roof deck. Perfectly positioned between Carroll and President Streets, it boasts serene garden views and picturesque sunsets over Manhattan and the iconic St. Francis Xavier Church.
The garden level opens with a flexible living or dining space featuring a decorative fireplace-tailor it to suit your lifestyle. The sun-drenched kitchen is a true highlight, with a wall of windows looking out to the garden and a large island that doubles as a dining table-ideal for everyday meals or homework. Step outside to a peaceful backyard oasis with a patio for al fresco dining and custom wooden planters, perfect for gardening.
On the parlor floor, the home's historic character shines through. Original entrance doors, period moldings, and beautifully preserved wood fireplace bring 19th-century elegance to life. Arched doorways and carved wood details add architectural richness, while the formal dining area, which comfortably seats ten, is flanked by two sunlit living areas with floor-to-ceiling windows.
The third floor hosts a spacious bedroom with a marble fireplace, an en-suite bath, a second bedroom, and a full hallway bathroom featuring a picture window. All bathrooms throughout the top three floors are finished with premium tile and fixtures, and feature heated floors for added comfort.
The top floor is dedicated to the luxurious primary suite, again with a marble mantle, complete with a walk-in rain shower, dual showerheads, and high-end fixtures. Bespoke lighting and flooring throughout the primary floor, as well as the entire home.
Just one flight up, a private roof deck offers sweeping views of Lower Manhattan, the surrounding neighborhood, and those unforgettable Brooklyn sunsets. The finished basement provides additional flexibility, with a full bath and a sunlit glass door to the garden. This space is ideal as a home theater, private gym, or office.
Fully renovated in 2015, the home features new plumbing, new electrical, new roofing, and central air throughout. High-end Tom Dixon lighting enhances this entire home, along with custom-designed flooring and five decorative fireplaces.
Located a block and a half from Union Market, and moments from the vibrant shops and restaurants of 5th and 7th Avenues, 226 6th Avenue enjoys a quiet residential feel with every convenience nearby. Zoned for PS 321 and surrounded by top private schools, it's also just three blocks from Prospect Park.
This is a rare opportunity to own a historic yet thoroughly modernized home in one of Brooklyn's most beloved neighborhoods.
Welcome to 226 6th Avenue, a masterfully renovated single-family home that seamlessly marries the 1880s charm with contemporary sophistication. Nestled in the heart of Park Slope, this exquisite residence offers four bedrooms, four bathrooms, a finished basement, and a spectacular roof deck. Perfectly positioned between Carroll and President Streets, it boasts serene garden views and picturesque sunsets over Manhattan and the iconic St. Francis Xavier Church.
The garden level opens with a flexible living or dining space featuring a decorative fireplace-tailor it to suit your lifestyle. The sun-drenched kitchen is a true highlight, with a wall of windows looking out to the garden and a large island that doubles as a dining table-ideal for everyday meals or homework. Step outside to a peaceful backyard oasis with a patio for al fresco dining and custom wooden planters, perfect for gardening.
On the parlor floor, the home's historic character shines through. Original entrance doors, period moldings, and beautifully preserved wood fireplace bring 19th-century elegance to life. Arched doorways and carved wood details add architectural richness, while the formal dining area, which comfortably seats ten, is flanked by two sunlit living areas with floor-to-ceiling windows.
The third floor hosts a spacious bedroom with a marble fireplace, an en-suite bath, a second bedroom, and a full hallway bathroom featuring a picture window. All bathrooms throughout the top three floors are finished with premium tile and fixtures, and feature heated floors for added comfort.
The top floor is dedicated to the luxurious primary suite, again with a marble mantle, complete with a walk-in rain shower, dual showerheads, and high-end fixtures. Bespoke lighting and flooring throughout the primary floor, as well as the entire home.
Just one flight up, a private roof deck offers sweeping views of Lower Manhattan, the surrounding neighborhood, and those unforgettable Brooklyn sunsets. The finished basement provides additional flexibility, with a full bath and a sunlit glass door to the garden. This space is ideal as a home theater, private gym, or office.
Fully renovated in 2015, the home features new plumbing, new electrical, new roofing, and central air throughout. High-end Tom Dixon lighting enhances this entire home, along with custom-designed flooring and five decorative fireplaces.
Located a block and a half from Union Market, and moments from the vibrant shops and restaurants of 5th and 7th Avenues, 226 6th Avenue enjoys a quiet residential feel with every convenience nearby. Zoned for PS 321 and surrounded by top private schools, it's also just three blocks from Prospect Park.
This is a rare opportunity to own a historic yet thoroughly modernized home in one of Brooklyn's most beloved neighborhoods.
Listing Courtesy of Corcoran Group
























.jpg)