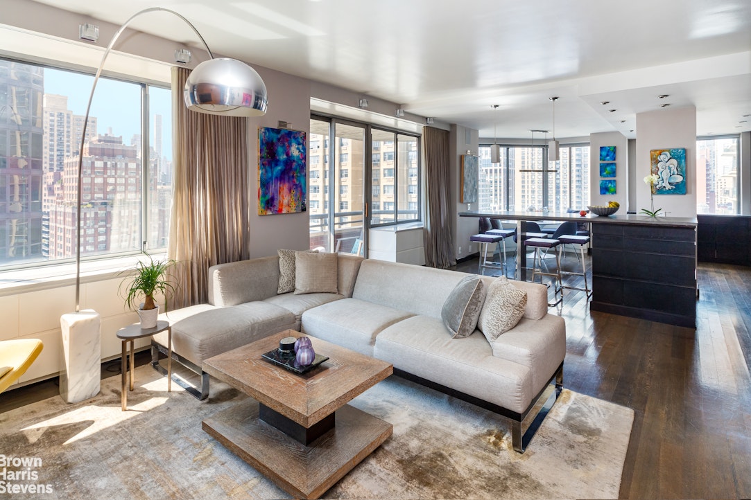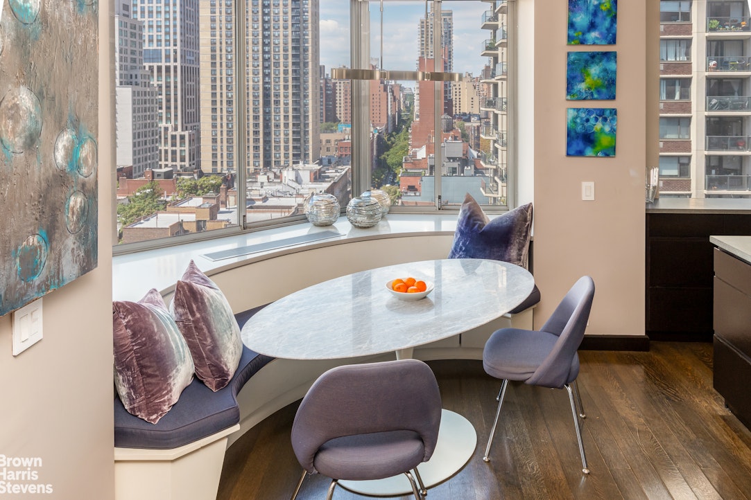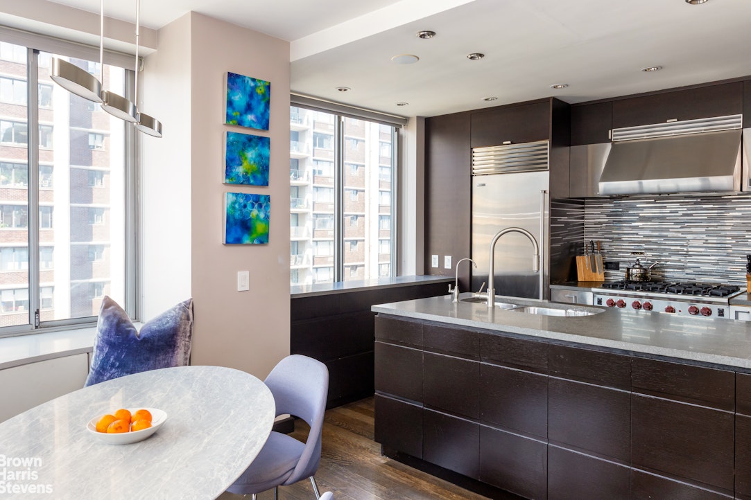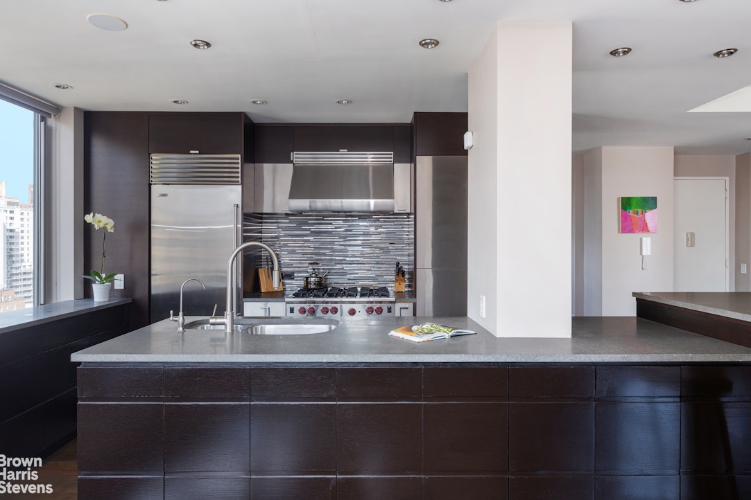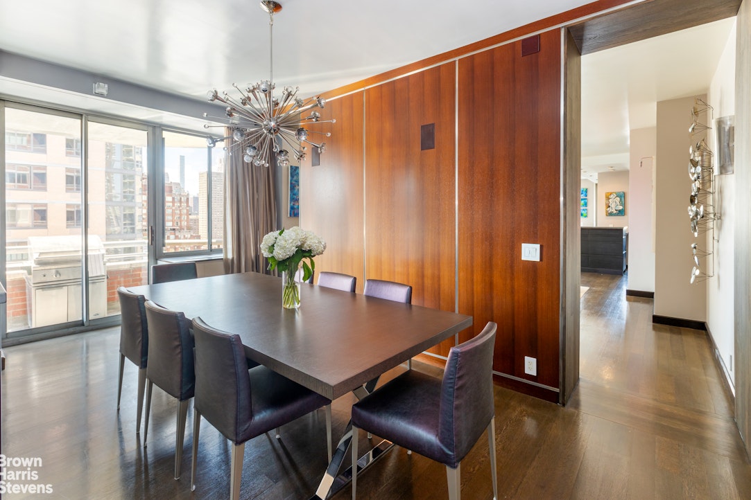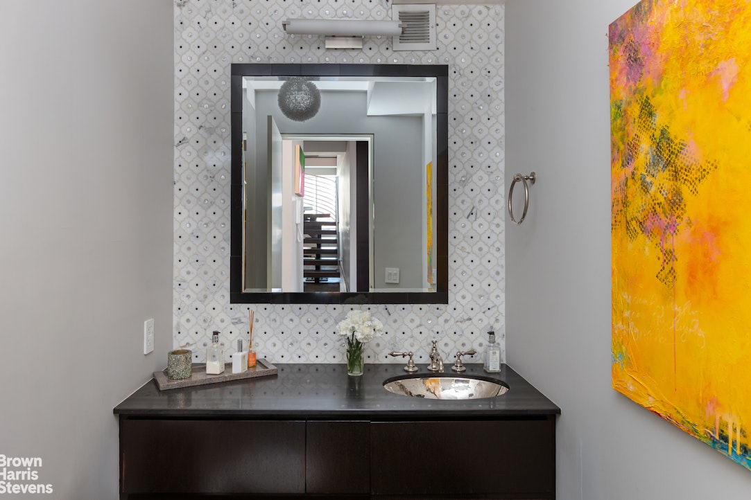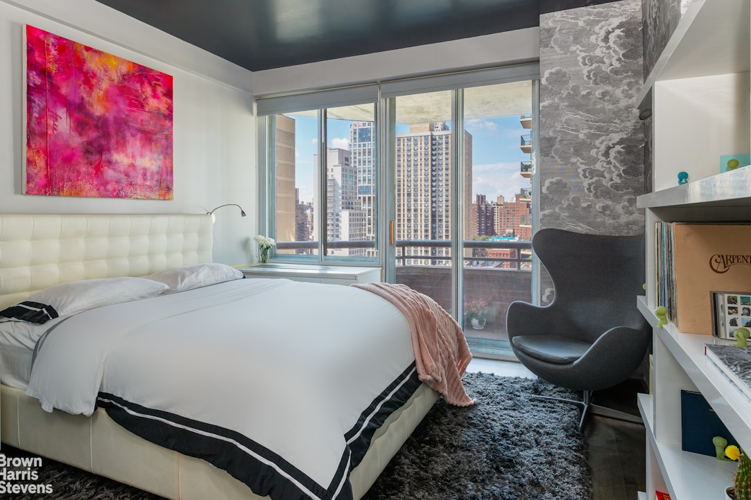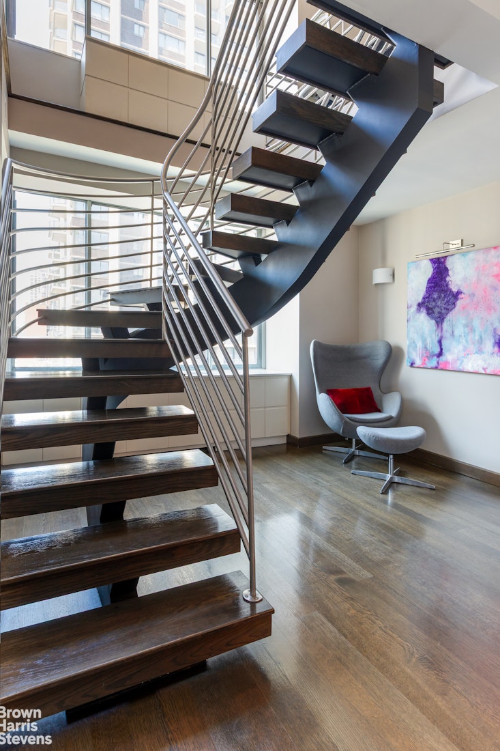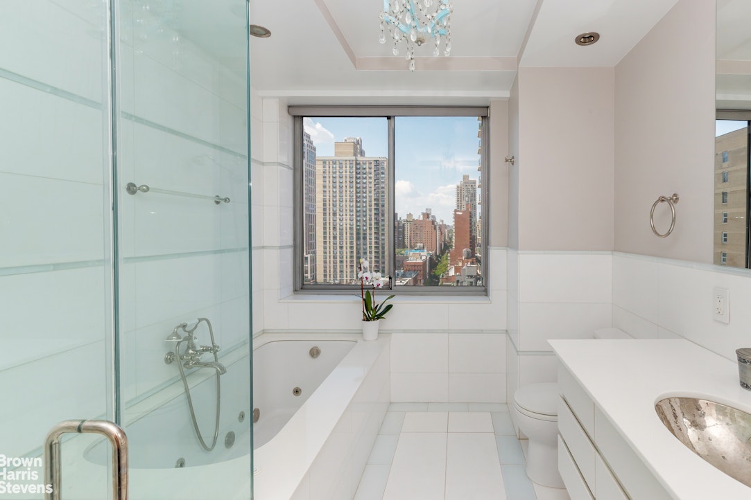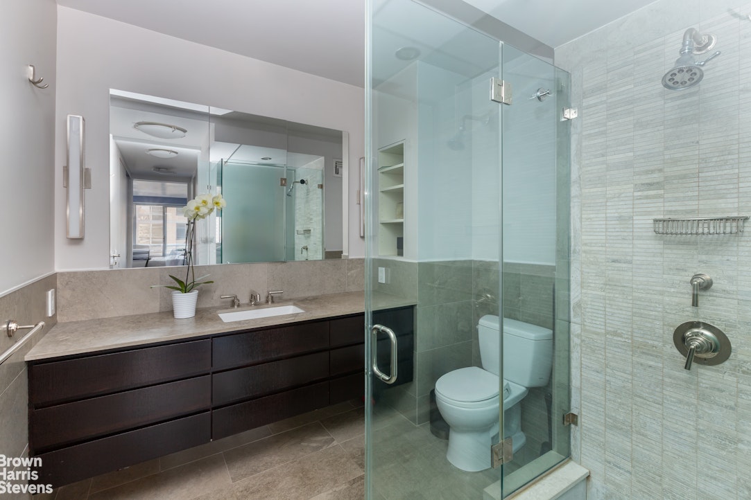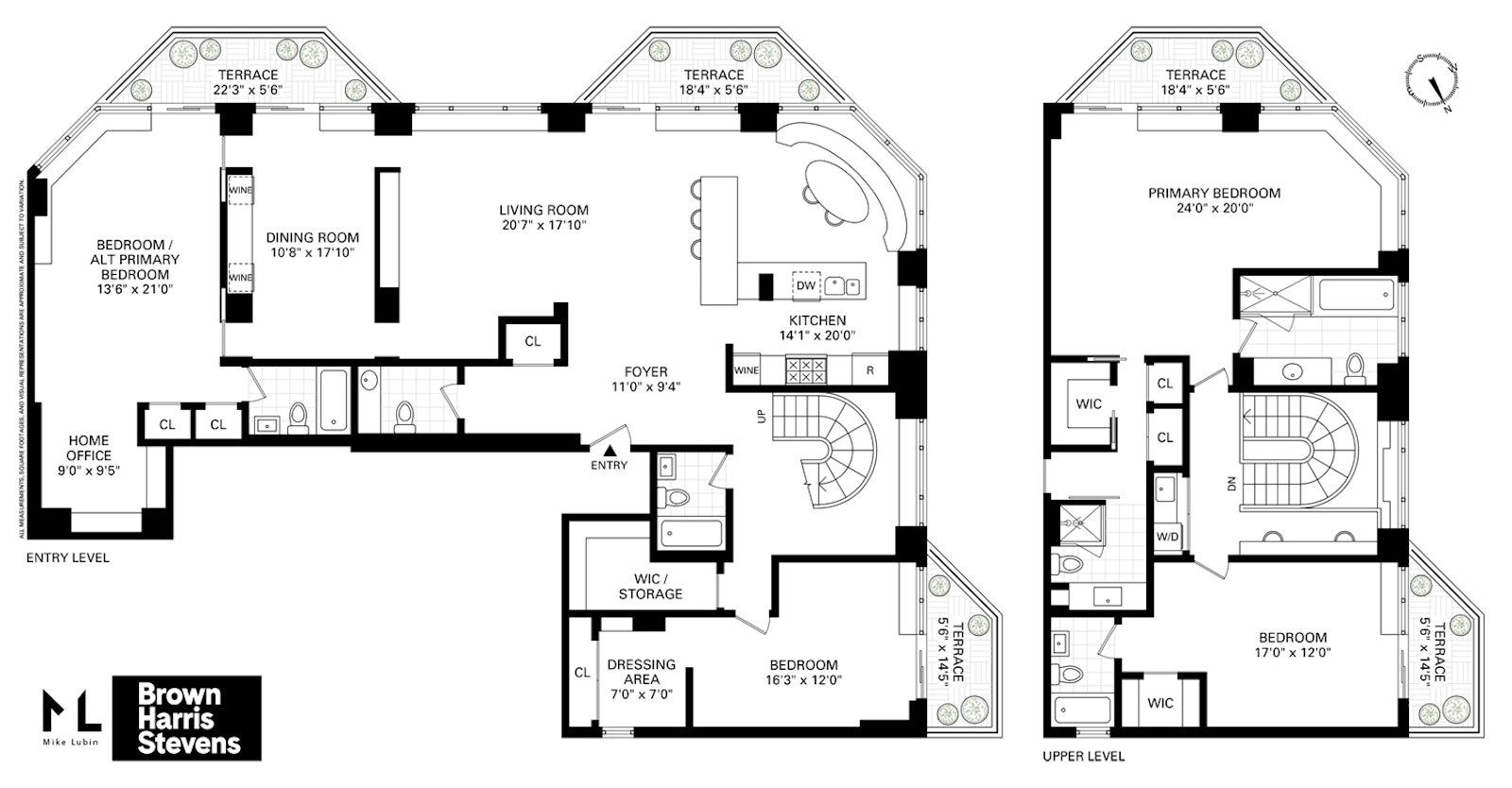Expansive and Glamorous UES Duplex with Private Outdoor Space
Measuring over 3,000 interior square feet and boasting an unbelievable five private outdoor spaces, this sensational duplex combines the scale of a townhouse with the light, views, and elevation of a high-floor home on the Upper East Side-housed in an impeccably run full-service condo with amenities.
Every room opens to greenery or skyline vistas. Balconies extend from each bedroom, with additional terraces off the living and dining rooms-rare in any Manhattan residence. To the west, tree-lined 84th Street offers a glimpse of the Park.
The main level is designed for entertaining, with fluid transitions that define the living, dining, lounge, and kitchen spaces while preserving an airy, loft-like openness. Light and views flow poetically across the rooms and out to multiple terraces-ideal for relaxing in the sun or grilling.
At the heart of the home, the chef's kitchen is anchored by an oversized L-shaped island with seating for six, complemented by a banquette dining nook. Dark-stained cabinetry with stainless-steel accents conceals an appliance garage, built-in spice rack, and abundant storage. Appliances include a Sub-Zero 30" Classic Refrigerator, Wolf six-burner range and oven, Miele dishwasher, and multiple Sub-Zero beverage drawers.
The adjoining formal dining room spans nearly 18 feet and opens to a balcony with an electric grill. With space for large gatherings and two Sub-Zero wine refrigerators, the main level was designed for entertaining.
Completing this level is a secondary suite generous enough to rival many primaries. This flexible suite includes a home office with built-ins and a spacious guest bedroom or alternative primary with sitting area. The floor also features a discreet powder room and an additional bedroom with a full bath and dressing room.
A dramatic floating staircase with a sculptural steel railing anchors the living space and leads gracefully to the upper level, basking in double-height city views. On the upper landing, a built-in desk for two, bathed in natural light, serves as a central home office hub, while a proper laundry closet with a Miele washer/dryer and shelving adds convenience.
The primary suite is a private sanctuary of exceptional scale, framed by a terrace and a windowed seating area that invites slower starts to the day-perfect for coffee, reading, or even a light-filled mini gym or lounge. Expansive custom storage, including a walk-in closet, enhances both functionality and elegance.
Two full bathrooms complete this retreat, a rare luxury in any home. One offers a Jacuzzi soaking tub and glass stall shower set beside a large window overlooking the city. The second features a walk-in shower and generous counter space. Both include radiant heated floors and sophisticated tilework.
Across the landing, another generous bedroom with a windowed en-suite bathroom and excellent storage completes the upper level.
Additional highlights include hammered metal sinks, curated architectural lighting, City Quiet Windows in the bedrooms, a generous pantry, and multiple walk-in closets.
401 East 84th Street offers the convenience of a full-time staff and resident manager, paired with a collection of amenities- all with no additional amenity fees. Residents enjoy a rooftop deck, fitness center, laundry facilities, children's playroom, and a versatile event space. The lobby was newly updated as well.
The Dunhill all moments from the Q train, the neighborhood's dining scene, Carl Schurz Park, and top-rated private and public schools.
Note: Buyer responsible for a reserve fund contribution equal to three months of common charges, due at purchase application submission. This sale uniquely includes ownership of 4 private storage units.
Expansive and Glamorous UES Duplex with Private Outdoor Space
Measuring over 3,000 interior square feet and boasting an unbelievable five private outdoor spaces, this sensational duplex combines the scale of a townhouse with the light, views, and elevation of a high-floor home on the Upper East Side-housed in an impeccably run full-service condo with amenities.
Every room opens to greenery or skyline vistas. Balconies extend from each bedroom, with additional terraces off the living and dining rooms-rare in any Manhattan residence. To the west, tree-lined 84th Street offers a glimpse of the Park.
The main level is designed for entertaining, with fluid transitions that define the living, dining, lounge, and kitchen spaces while preserving an airy, loft-like openness. Light and views flow poetically across the rooms and out to multiple terraces-ideal for relaxing in the sun or grilling.
At the heart of the home, the chef's kitchen is anchored by an oversized L-shaped island with seating for six, complemented by a banquette dining nook. Dark-stained cabinetry with stainless-steel accents conceals an appliance garage, built-in spice rack, and abundant storage. Appliances include a Sub-Zero 30" Classic Refrigerator, Wolf six-burner range and oven, Miele dishwasher, and multiple Sub-Zero beverage drawers.
The adjoining formal dining room spans nearly 18 feet and opens to a balcony with an electric grill. With space for large gatherings and two Sub-Zero wine refrigerators, the main level was designed for entertaining.
Completing this level is a secondary suite generous enough to rival many primaries. This flexible suite includes a home office with built-ins and a spacious guest bedroom or alternative primary with sitting area. The floor also features a discreet powder room and an additional bedroom with a full bath and dressing room.
A dramatic floating staircase with a sculptural steel railing anchors the living space and leads gracefully to the upper level, basking in double-height city views. On the upper landing, a built-in desk for two, bathed in natural light, serves as a central home office hub, while a proper laundry closet with a Miele washer/dryer and shelving adds convenience.
The primary suite is a private sanctuary of exceptional scale, framed by a terrace and a windowed seating area that invites slower starts to the day-perfect for coffee, reading, or even a light-filled mini gym or lounge. Expansive custom storage, including a walk-in closet, enhances both functionality and elegance.
Two full bathrooms complete this retreat, a rare luxury in any home. One offers a Jacuzzi soaking tub and glass stall shower set beside a large window overlooking the city. The second features a walk-in shower and generous counter space. Both include radiant heated floors and sophisticated tilework.
Across the landing, another generous bedroom with a windowed en-suite bathroom and excellent storage completes the upper level.
Additional highlights include hammered metal sinks, curated architectural lighting, City Quiet Windows in the bedrooms, a generous pantry, and multiple walk-in closets.
401 East 84th Street offers the convenience of a full-time staff and resident manager, paired with a collection of amenities- all with no additional amenity fees. Residents enjoy a rooftop deck, fitness center, laundry facilities, children's playroom, and a versatile event space. The lobby was newly updated as well.
The Dunhill all moments from the Q train, the neighborhood's dining scene, Carl Schurz Park, and top-rated private and public schools.
Note: Buyer responsible for a reserve fund contribution equal to three months of common charges, due at purchase application submission. This sale uniquely includes ownership of 4 private storage units.
Listing Courtesy of Brown Harris Stevens Residential Sales LLC








