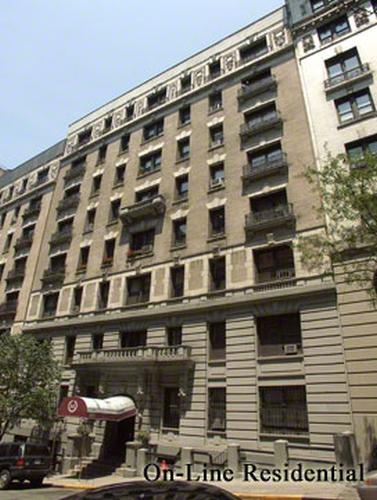Able to add washer/dryer or second shower! Watch virtual tour for full walk through to see where.
Notably spacious and quiet, apartment 5A is a thoughtfully laid out home that offers a seamless blend of classic charm and modern luxury. With an entire wall of large south facing windows, the main living area is flooded with light. The recently renovated chef's kitchen has been opened to the living area and features top of the line appliances such as a Liebherr refrigerator and Miele oven.
Down the hall is the oversized primary bedroom with another large south facing window and built-in closets. The secondary bedroom is also nicely sized with a wall of built in closets. Steps away is the windowed full bathroom with a large vanity and walk-in glass shower. On the opposite side of the apartment is the half bath and convertible 3rd bedroom, which would also make for a great office or den. The home also boasts wide plank oak floors and recessed lighting throughout.
The Paramount is a well run co-op building with a live-in super and a doorman from 7am-12am to welcome you into the chic pre war lobby. It is also equipped with a virtual doorman system, a recently renovated central laundry room. Located on a charming block between prime West End Avenue and access to Riverside Park. Multiple grocery stores and restaurants within a couple blocks and the 96th St. express subway add convenience to the tranquility of the UWS. A 1.5% flip tax required. Peid-a-terres, co-purchasing, gifting, pets and limited subletting are allowed. Also allowed to install w/d or second shower in unit.
Able to add washer/dryer or second shower! Watch virtual tour for full walk through to see where.
Notably spacious and quiet, apartment 5A is a thoughtfully laid out home that offers a seamless blend of classic charm and modern luxury. With an entire wall of large south facing windows, the main living area is flooded with light. The recently renovated chef's kitchen has been opened to the living area and features top of the line appliances such as a Liebherr refrigerator and Miele oven.
Down the hall is the oversized primary bedroom with another large south facing window and built-in closets. The secondary bedroom is also nicely sized with a wall of built in closets. Steps away is the windowed full bathroom with a large vanity and walk-in glass shower. On the opposite side of the apartment is the half bath and convertible 3rd bedroom, which would also make for a great office or den. The home also boasts wide plank oak floors and recessed lighting throughout.
The Paramount is a well run co-op building with a live-in super and a doorman from 7am-12am to welcome you into the chic pre war lobby. It is also equipped with a virtual doorman system, a recently renovated central laundry room. Located on a charming block between prime West End Avenue and access to Riverside Park. Multiple grocery stores and restaurants within a couple blocks and the 96th St. express subway add convenience to the tranquility of the UWS. A 1.5% flip tax required. Peid-a-terres, co-purchasing, gifting, pets and limited subletting are allowed. Also allowed to install w/d or second shower in unit.
Listing Courtesy of Compass















