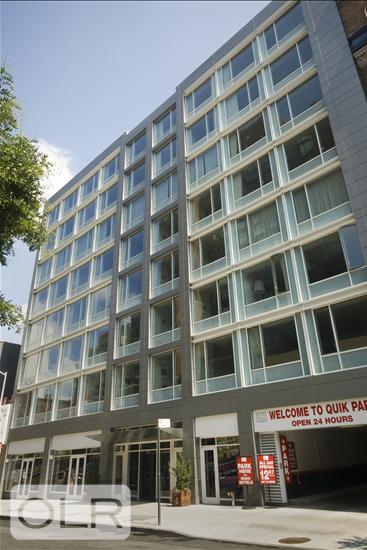This pin drop quiet, sunny, and spacious apartment at the coveted Soho Mews epitomizes the perfect blend of contemporary design and classic urban living. The expansive floor plan is only accentuated by the over 10 foot high ceilings with full height windows in each room that overlook the beautifully landscaped courtyard.
The great room is oversized for your living, dining, and entertaining needs. The open chef's kitchen boasts top of the line appliances including Sub Zero, Gaggenau and Miele appliances with an abundance of cabinet space. Of course there is the counter with room for four stools for casual dining. The primary suite is the far wing of the home which feels very private and has two walk in closets. The ensuite marble bathroom has a large vanity with double sinks, soaking tub, and glass walk-in shower. The second bedroom has another walk-in closet and ensuite bathroom. Add to this large entry closets, a powder room, electric black out shades, sheers, and a vented out washer and dryer.
The SoHo Mews' sleek glass design divides it's two 9 story towers by a common area courtyard and has entrances on either side. With a reputation for service, it is fully staffed with a 24 hour doorman, a live-in super, and an attended parking garage. Even the fully equipped gym is adorned with a massive skylight. Located in one of the most vibrant neighborhoods in the city where restaurants and shopping abound. Situated nearly equidistant between the R, A/C/E, and 1 train allows access to anywhere in the city easily.
This pin drop quiet, sunny, and spacious apartment at the coveted Soho Mews epitomizes the perfect blend of contemporary design and classic urban living. The expansive floor plan is only accentuated by the over 10 foot high ceilings with full height windows in each room that overlook the beautifully landscaped courtyard.
The great room is oversized for your living, dining, and entertaining needs. The open chef's kitchen boasts top of the line appliances including Sub Zero, Gaggenau and Miele appliances with an abundance of cabinet space. Of course there is the counter with room for four stools for casual dining. The primary suite is the far wing of the home which feels very private and has two walk in closets. The ensuite marble bathroom has a large vanity with double sinks, soaking tub, and glass walk-in shower. The second bedroom has another walk-in closet and ensuite bathroom. Add to this large entry closets, a powder room, electric black out shades, sheers, and a vented out washer and dryer.
The SoHo Mews' sleek glass design divides it's two 9 story towers by a common area courtyard and has entrances on either side. With a reputation for service, it is fully staffed with a 24 hour doorman, a live-in super, and an attended parking garage. Even the fully equipped gym is adorned with a massive skylight. Located in one of the most vibrant neighborhoods in the city where restaurants and shopping abound. Situated nearly equidistant between the R, A/C/E, and 1 train allows access to anywhere in the city easily.
Listing Courtesy of Compass















