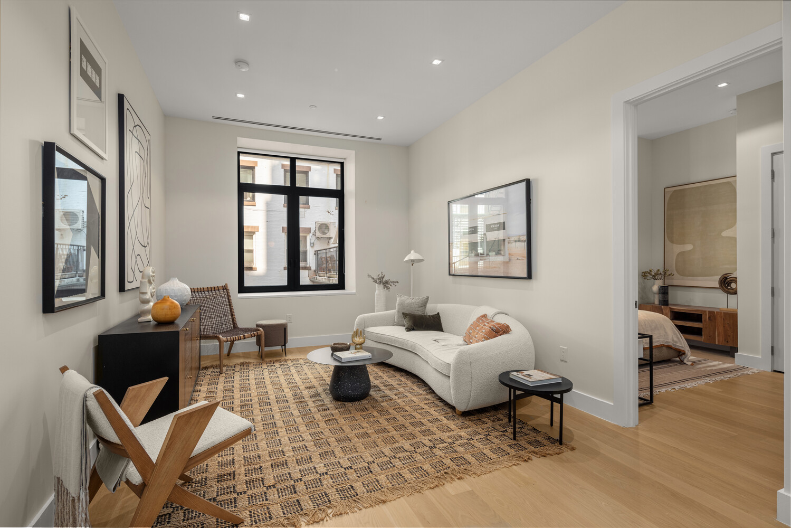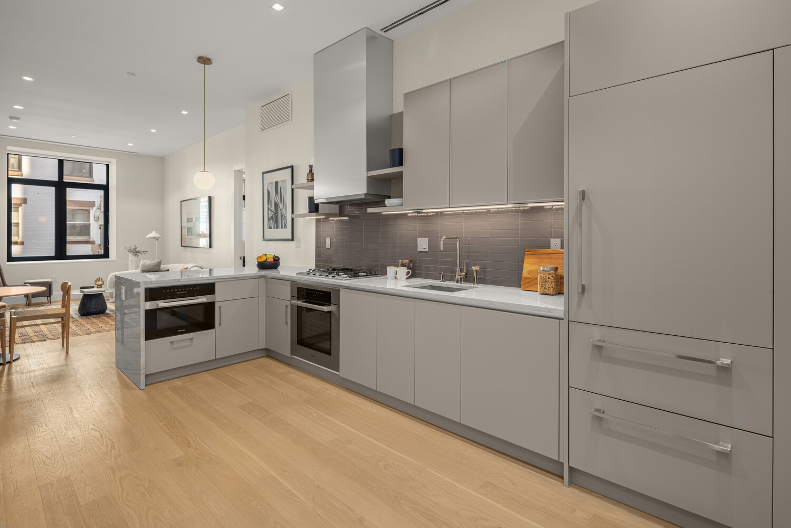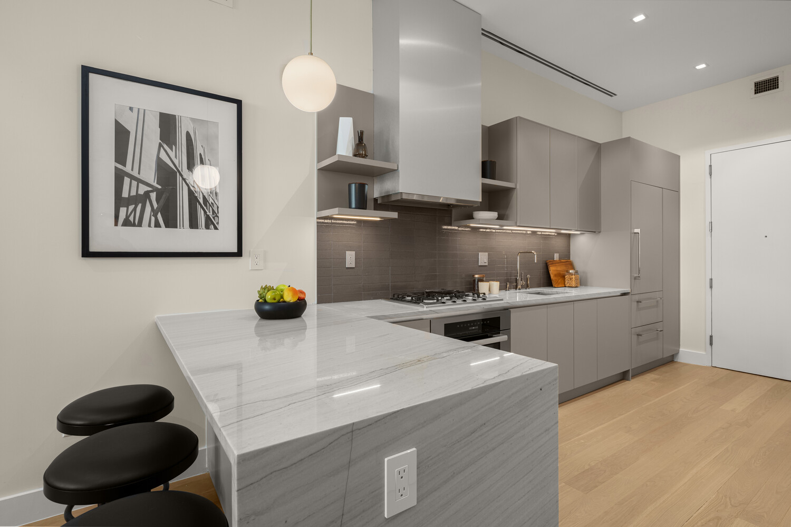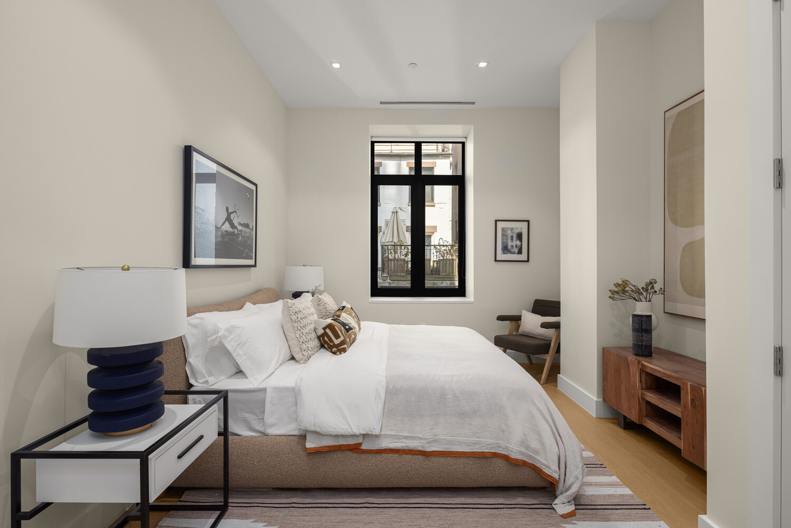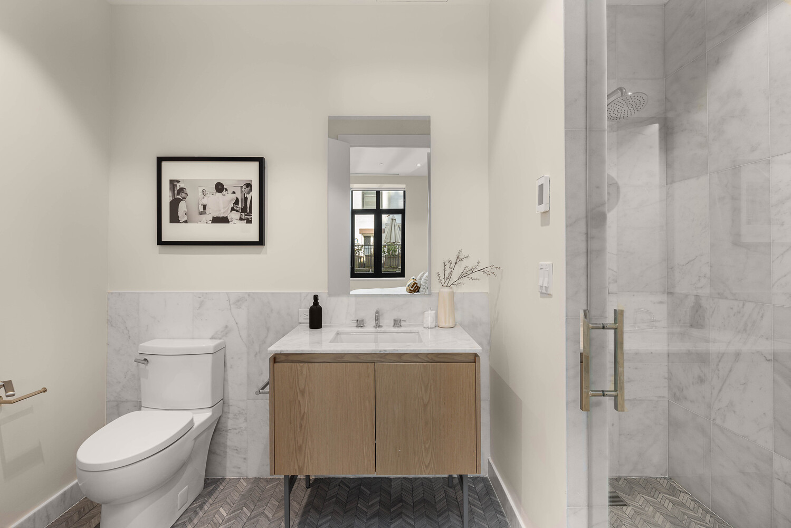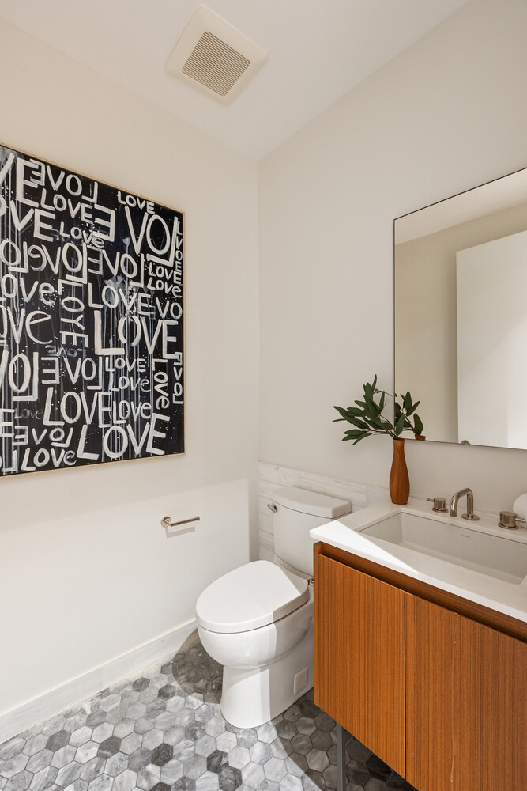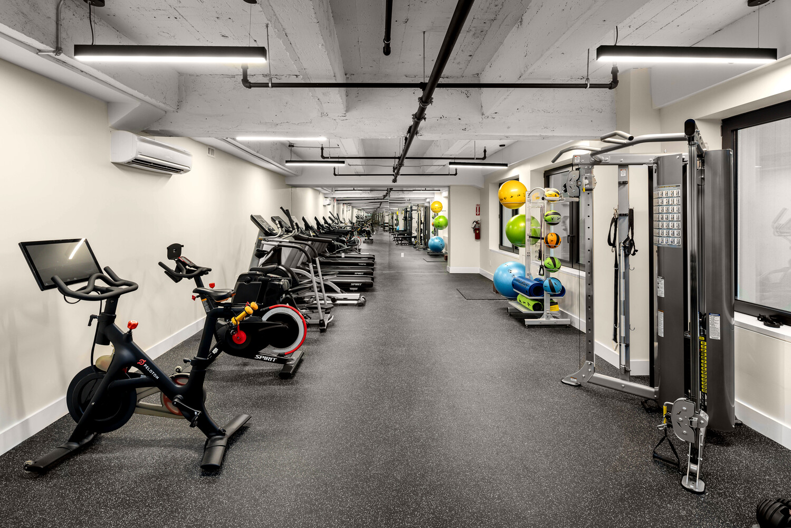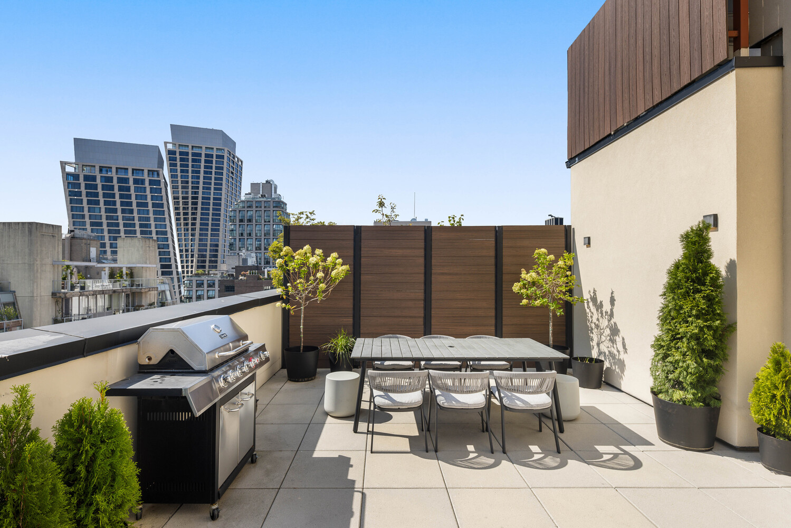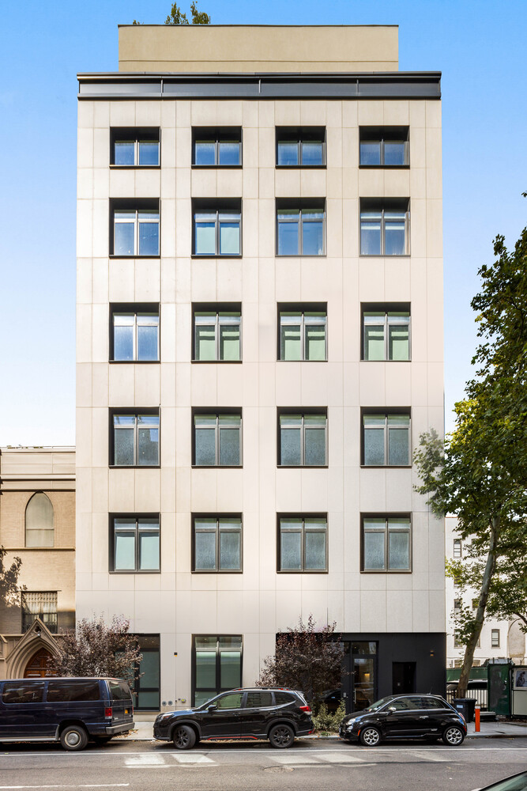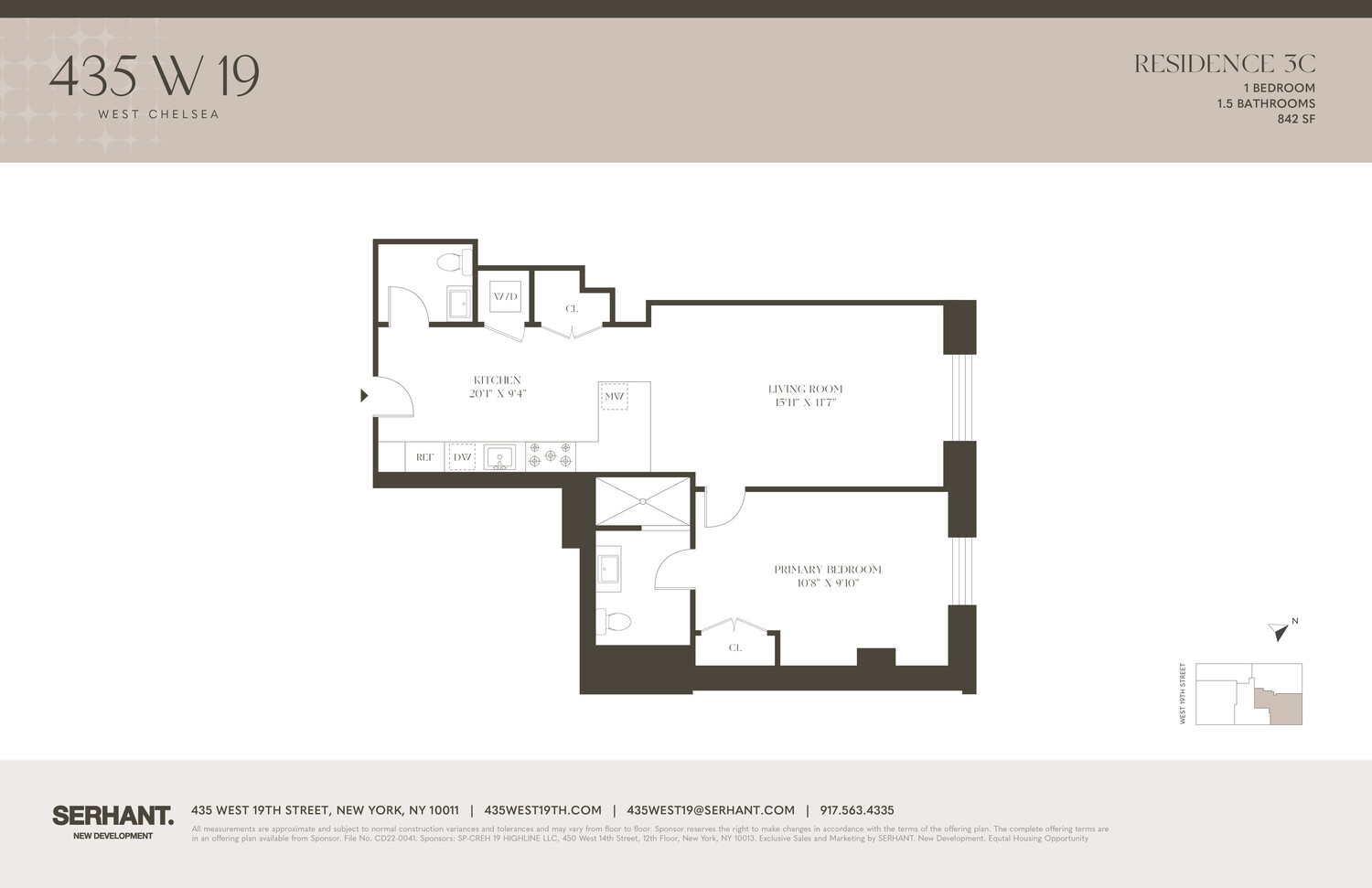



Welcome to 435W19.
Refined Designer Residences for Elevated West Chelsea Living.
Nestled a half-block from the High Line is this stunning new 1-bedroom, 1.5-bathroom condo offering a contemporary boutique lifestyle in the heart of Chelsea.
Residents are welcomed by a luminous open-plan living room, dining room, and kitchen with soaring ceilings, seamless white oak floors, and oversized casement windows with deep sills.
Inviting and beautifully designed, the chef's kitchen boasts an eat-in peninsula, gleaming Brazilian Luca de Luna quartzite countertops, a tiled backsplash, custom cabinetry, and fully integrated Miele appliances, including a microwave, dishwasher, gas cooktop, and vented range hood. A pristine powder room is convenient when hosting guests.
The bedroom suite has a reach-in closet and a spa-like en-suite bathroom with Alba Vera and Pele Grigio marble accents, a custom oak-paneled vanity, and a walk-in rainfall shower. A huge storage closet and a separate laundry closet with a stacked LG washer and vented dryer complete the home.
435W19 enjoys an ultra-prime Chelsea address, giving residents easy access to some of Manhattan's most exciting dining, nightlife, culture, and shopping scenes. Chelsea Market, Chelsea Piers, Hudson River Park, Little Island, the Whitney Museum of Art, the Meatpacking District, and Greenwich Village are all nearby, as are an endless choice of restaurants, bars, cafes, and art galleries.
Amenities range from a welcoming lobby with 24-hour door attendants to a private gym with state-of-the-art equipment. Crowning the building is a furnished rooftop deck with grilling stations and panoramic city views-making it ideal for entertaining, summer BBQs, alfresco meals, and more. Also included are private storage and secure bicycle and package rooms.
Accessible subway lines include the 1, A, C, E, and L. Pets are welcome.
THE COMPLETE OFFERING TERMS ARE IN AN OFFERING PLAN AVAILABLE FROM SPONSOR FILE NO. CD22-0041.
Welcome to 435W19.
Refined Designer Residences for Elevated West Chelsea Living.
Nestled a half-block from the High Line is this stunning new 1-bedroom, 1.5-bathroom condo offering a contemporary boutique lifestyle in the heart of Chelsea.
Residents are welcomed by a luminous open-plan living room, dining room, and kitchen with soaring ceilings, seamless white oak floors, and oversized casement windows with deep sills.
Inviting and beautifully designed, the chef's kitchen boasts an eat-in peninsula, gleaming Brazilian Luca de Luna quartzite countertops, a tiled backsplash, custom cabinetry, and fully integrated Miele appliances, including a microwave, dishwasher, gas cooktop, and vented range hood. A pristine powder room is convenient when hosting guests.
The bedroom suite has a reach-in closet and a spa-like en-suite bathroom with Alba Vera and Pele Grigio marble accents, a custom oak-paneled vanity, and a walk-in rainfall shower. A huge storage closet and a separate laundry closet with a stacked LG washer and vented dryer complete the home.
435W19 enjoys an ultra-prime Chelsea address, giving residents easy access to some of Manhattan's most exciting dining, nightlife, culture, and shopping scenes. Chelsea Market, Chelsea Piers, Hudson River Park, Little Island, the Whitney Museum of Art, the Meatpacking District, and Greenwich Village are all nearby, as are an endless choice of restaurants, bars, cafes, and art galleries.
Amenities range from a welcoming lobby with 24-hour door attendants to a private gym with state-of-the-art equipment. Crowning the building is a furnished rooftop deck with grilling stations and panoramic city views-making it ideal for entertaining, summer BBQs, alfresco meals, and more. Also included are private storage and secure bicycle and package rooms.
Accessible subway lines include the 1, A, C, E, and L. Pets are welcome.
THE COMPLETE OFFERING TERMS ARE IN AN OFFERING PLAN AVAILABLE FROM SPONSOR FILE NO. CD22-0041.

